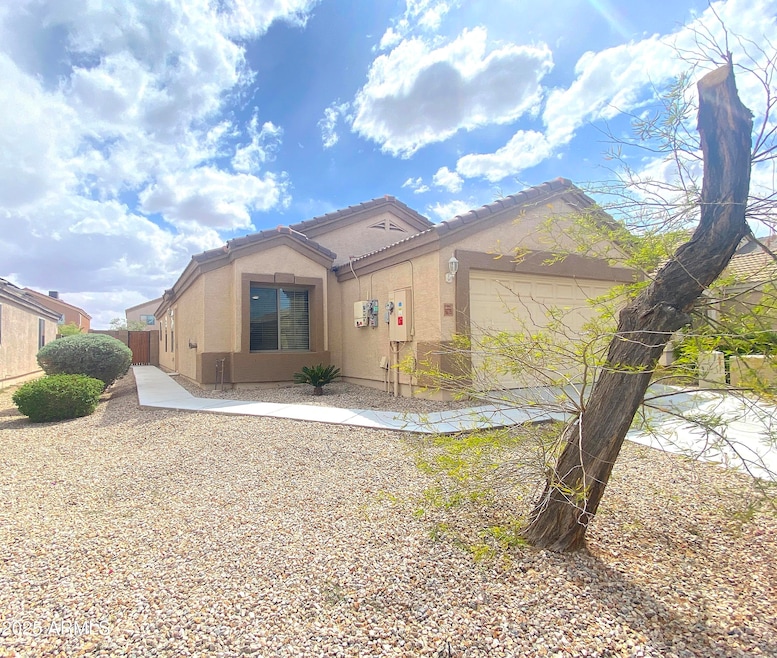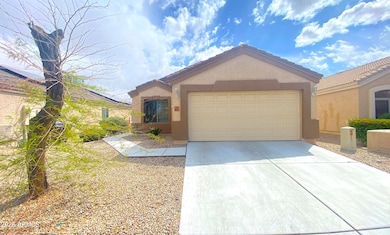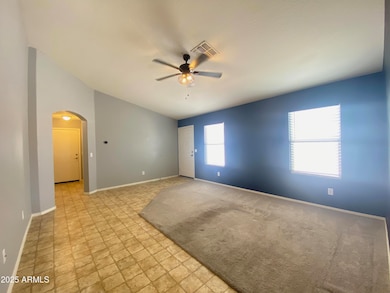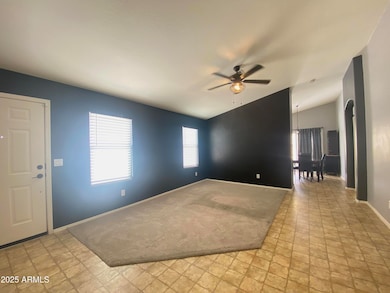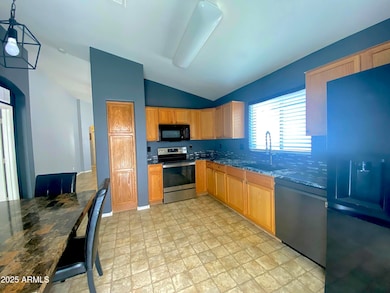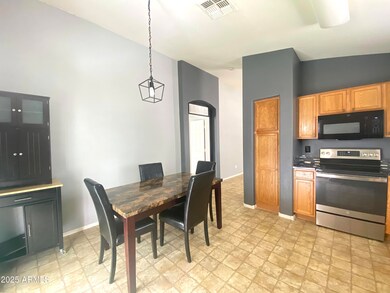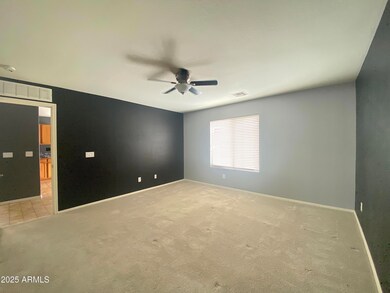
6775 E Refuge Rd Florence, AZ 85132
Estimated payment $1,818/month
Highlights
- Very Popular Property
- Solar Power System
- Eat-In Kitchen
- Golf Course Community
- Granite Countertops
- Cooling Available
About This Home
Unbeatable Value - A True Gem on the Market!
This meticulously maintained home stands out with pride of ownership, offering a pristine living space that's far from the typical rental property. Featuring a spacious single-story layout with vaulted ceilings, this home exudes warmth and charm.
The kitchen is a standout, with views of the serene, low-maintenance backyard, complete with artificial turf and a covered patio - the perfect retreat for relaxing or entertaining. An upgraded Arcadia door provides enhanced energy efficiency and noise reduction, ensuring comfort year-round.
With recent upgrades, including a new AC system and water heater (both replaced in 2024), this home is as efficient as it is stylish. The split floorplan offers added privacy, especially in the master suite, creating an ideal retreat.
Enjoy energy savings with solar panels that help lower those high summer AC bills. Best of all, all appliances are included, making this home truly move-in ready.
This is the opportunity you've been waiting for - schedule a showing today and make this dream home yours!
Home Details
Home Type
- Single Family
Est. Annual Taxes
- $961
Year Built
- Built in 2006
Lot Details
- 5,015 Sq Ft Lot
- Desert faces the front of the property
- Block Wall Fence
- Artificial Turf
HOA Fees
- $64 Monthly HOA Fees
Parking
- 2 Car Garage
Home Design
- Wood Frame Construction
- Tile Roof
- Stucco
Interior Spaces
- 1,281 Sq Ft Home
- 1-Story Property
- Ceiling Fan
Kitchen
- Kitchen Updated in 2021
- Eat-In Kitchen
- Built-In Microwave
- Granite Countertops
Flooring
- Floors Updated in 2021
- Carpet
- Linoleum
Bedrooms and Bathrooms
- 3 Bedrooms
- Bathroom Updated in 2021
- 2 Bathrooms
Eco-Friendly Details
- Solar Power System
Schools
- Anthem Elementary School
- Florence High School
Utilities
- Cooling System Updated in 2024
- Cooling Available
- Heating Available
- Plumbing System Updated in 2024
Listing and Financial Details
- Tax Lot 486
- Assessor Parcel Number 200-75-487
Community Details
Overview
- Association fees include ground maintenance
- Desert Vista Commun Association, Phone Number (480) 573-8999
- Built by DR Horton
- Oasis At Magic Ranch Unit Ii Subdivision
Recreation
- Golf Course Community
- Community Playground
- Bike Trail
Map
Home Values in the Area
Average Home Value in this Area
Tax History
| Year | Tax Paid | Tax Assessment Tax Assessment Total Assessment is a certain percentage of the fair market value that is determined by local assessors to be the total taxable value of land and additions on the property. | Land | Improvement |
|---|---|---|---|---|
| 2025 | $961 | $17,651 | -- | -- |
| 2024 | $1,072 | $23,909 | -- | -- |
| 2023 | $958 | $17,776 | $958 | $16,818 |
| 2022 | $860 | $13,676 | $958 | $12,718 |
| 2021 | $1,072 | $12,462 | $0 | $0 |
| 2020 | $852 | $11,996 | $0 | $0 |
| 2019 | $849 | $11,346 | $0 | $0 |
| 2018 | $812 | $9,914 | $0 | $0 |
| 2017 | $852 | $9,890 | $0 | $0 |
| 2016 | $837 | $9,834 | $1,000 | $8,834 |
| 2014 | $961 | $5,994 | $750 | $5,244 |
Property History
| Date | Event | Price | Change | Sq Ft Price |
|---|---|---|---|---|
| 04/23/2025 04/23/25 | For Rent | $1,795 | 0.0% | -- |
| 04/21/2025 04/21/25 | Price Changed | $300,000 | +8.0% | $234 / Sq Ft |
| 04/07/2025 04/07/25 | For Sale | $277,780 | 0.0% | $217 / Sq Ft |
| 04/03/2025 04/03/25 | Price Changed | $277,780 | +0.6% | $217 / Sq Ft |
| 09/14/2021 09/14/21 | Sold | $276,000 | +4.2% | $215 / Sq Ft |
| 08/10/2021 08/10/21 | Pending | -- | -- | -- |
| 08/04/2021 08/04/21 | For Sale | $265,000 | +84.0% | $207 / Sq Ft |
| 05/11/2018 05/11/18 | Sold | $144,000 | -0.6% | $112 / Sq Ft |
| 03/28/2018 03/28/18 | For Sale | $144,900 | -- | $113 / Sq Ft |
Deed History
| Date | Type | Sale Price | Title Company |
|---|---|---|---|
| Warranty Deed | $276,000 | Fidelity Natl Ttl Agcy Inc | |
| Warranty Deed | $254,400 | Fidelity Natl Ttl Agcy Inc | |
| Warranty Deed | $144,000 | Security Title Agency Inc | |
| Cash Sale Deed | $50,000 | Guaranty Title Agency | |
| Trustee Deed | $97,650 | None Available | |
| Interfamily Deed Transfer | -- | Dhi Title Of Arizona Inc | |
| Corporate Deed | $155,164 | Dhi Title Of Arizona Inc |
Mortgage History
| Date | Status | Loan Amount | Loan Type |
|---|---|---|---|
| Open | $243,000 | New Conventional | |
| Previous Owner | $139,428 | FHA | |
| Previous Owner | $124,131 | Fannie Mae Freddie Mac |
Similar Homes in the area
Source: Arizona Regional Multiple Listing Service (ARMLS)
MLS Number: 6845030
APN: 200-75-487
- 6691 E Refuge Rd
- 6727 E Stacy St
- 6776 E Stacy St
- 23637 N Desert Dr
- 6835 E Haven Ave
- 6849 E Haven Ave
- 6705 E Flynn Ave
- 6703 E Escape Ave Unit 2
- 23742 N Wilderness Way
- 23939 N Desert Dr
- 24013 N Mojave Ln Unit V
- 23941 N High Dunes Dr
- 6423 E Lush Vista View
- 24021 N Cargo Ave
- 24108 N Nectar Ave
- 24091 N High Dunes Dr
- 23889 N Mirage Ave
- 6090 E Valley View Dr
- 6135 E Oasis Blvd
- 5881 E Sunrise Cir
