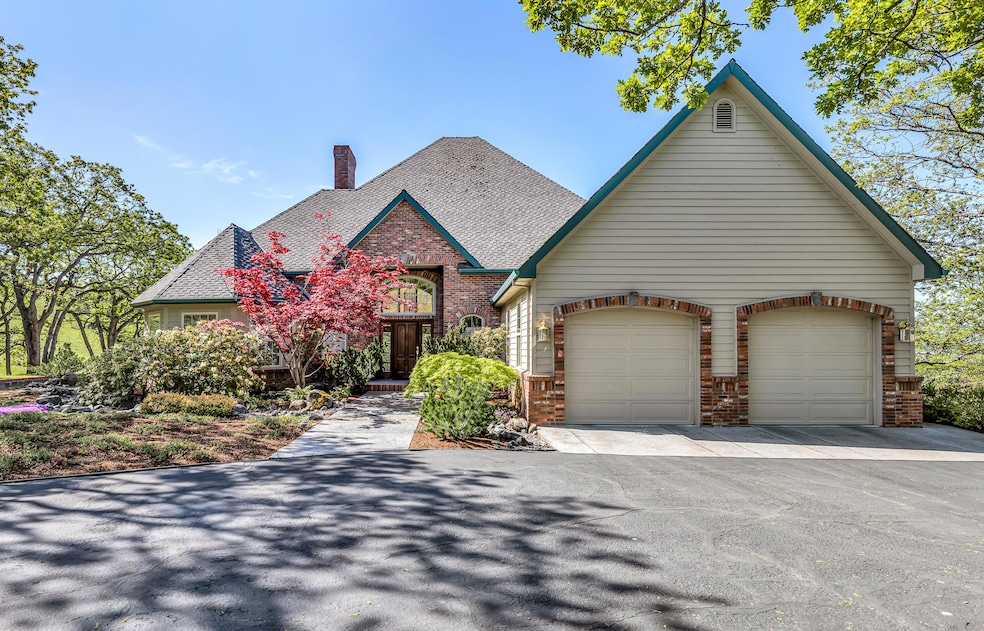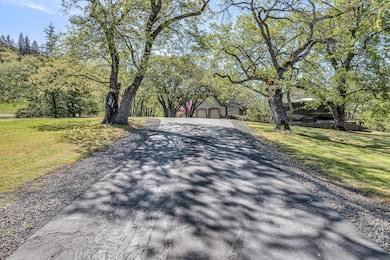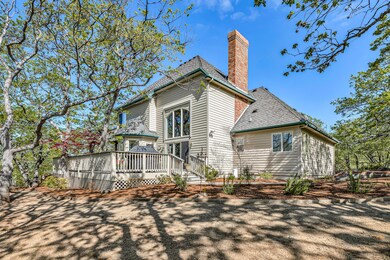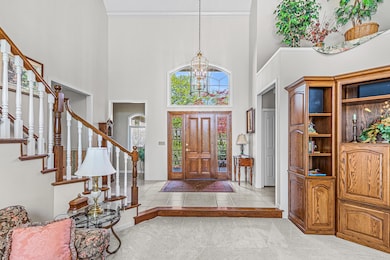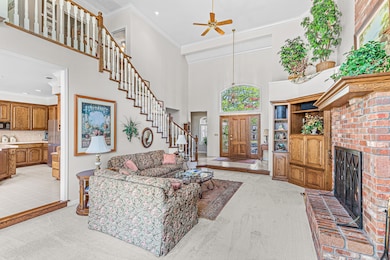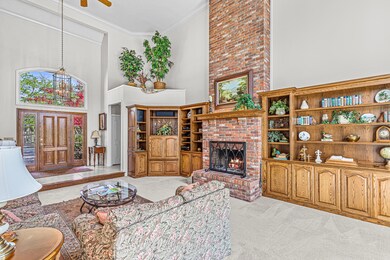
6776 Laurelcrest Dr Medford, OR 97504
Estimated payment $7,086/month
Highlights
- Second Garage
- RV Access or Parking
- Open Floorplan
- Hoover Elementary School Rated 10
- Gated Parking
- Craftsman Architecture
About This Home
Come enjoy this stunning home in Sun Ridge Est. Located on 2.7 lovingly cared for acres, this home boasts end of road privacy, gated driveway and elegant comfort. Features include spacious main floor primary bedroom with walk-in closet and lavish bathroom. Great room has soaring 20' ceilings which allows light from the east to flood the home. The spacious island kitchen has ample storage and pullout shelves, tile counters and walk-in pantry. Upstairs are two large bedrooms (one with a deck) and the 3rd bedroom has access to expansive storage over the garage. Outside allows you to enjoy the peace, barbeque, and views from a large Trex deck. The paved circle driveway offers access to a detached, insulated and heated 3 car garage with shop area, and a garden shed for planting and firewood storage. This home sits amongst the oaks, is fully fenced and offers you a rare setting all your own. HOA amenities include tennis courts and a small park. Shown by appointment only.
Home Details
Home Type
- Single Family
Est. Annual Taxes
- $8,946
Year Built
- Built in 1995
Lot Details
- 2.7 Acre Lot
- Fenced
- Drip System Landscaping
- Native Plants
- Property is zoned RR-5, RR-5
HOA Fees
- $200 Monthly HOA Fees
Parking
- 5 Car Garage
- Second Garage
- Workshop in Garage
- Garage Door Opener
- Driveway
- Gated Parking
- RV Access or Parking
Property Views
- Mountain
- Valley
Home Design
- Craftsman Architecture
- Frame Construction
- Composition Roof
- Concrete Perimeter Foundation
Interior Spaces
- 2,669 Sq Ft Home
- 2-Story Property
- Open Floorplan
- Central Vacuum
- Built-In Features
- Vaulted Ceiling
- Ceiling Fan
- Wood Burning Fireplace
- Double Pane Windows
- Vinyl Clad Windows
- Great Room with Fireplace
- Dining Room
- Bonus Room
- Laundry Room
Kitchen
- Breakfast Area or Nook
- Double Oven
- Cooktop
- Microwave
- Dishwasher
- Kitchen Island
- Tile Countertops
- Disposal
Flooring
- Carpet
- Tile
- Vinyl
Bedrooms and Bathrooms
- 3 Bedrooms
- Primary Bedroom on Main
- Linen Closet
- Walk-In Closet
- Double Vanity
- Soaking Tub
- Bathtub with Shower
Home Security
- Carbon Monoxide Detectors
- Fire and Smoke Detector
Eco-Friendly Details
- Sprinklers on Timer
Outdoor Features
- Deck
- Shed
Schools
- Hoover Elementary School
- Hedrick Middle School
- South Medford High School
Utilities
- Cooling Available
- Heat Pump System
- Private Water Source
- Hot Water Circulator
- Water Heater
- Septic Tank
- Phone Available
- Cable TV Available
Listing and Financial Details
- Tax Lot 1400
- Assessor Parcel Number 10735681
Community Details
Overview
- Sun Ridge Estates Subdivision Phase Ii
Recreation
- Tennis Courts
- Pickleball Courts
- Sport Court
- Park
Map
Home Values in the Area
Average Home Value in this Area
Tax History
| Year | Tax Paid | Tax Assessment Tax Assessment Total Assessment is a certain percentage of the fair market value that is determined by local assessors to be the total taxable value of land and additions on the property. | Land | Improvement |
|---|---|---|---|---|
| 2024 | $8,946 | $731,690 | $197,020 | $534,670 |
| 2023 | $8,671 | $710,380 | $191,280 | $519,100 |
| 2022 | $8,404 | $710,380 | $191,280 | $519,100 |
| 2021 | $8,193 | $689,690 | $185,710 | $503,980 |
| 2020 | $7,897 | $662,410 | $443,820 | $218,590 |
| 2019 | $7,720 | $631,180 | $169,970 | $461,210 |
| 2018 | $7,624 | $612,800 | $165,020 | $447,780 |
| 2017 | $7,504 | $612,800 | $165,020 | $447,780 |
| 2016 | $7,330 | $577,640 | $155,550 | $422,090 |
| 2015 | $7,051 | $577,640 | $155,550 | $422,090 |
| 2014 | $6,952 | $544,490 | $146,620 | $397,870 |
Property History
| Date | Event | Price | Change | Sq Ft Price |
|---|---|---|---|---|
| 03/31/2025 03/31/25 | For Sale | $1,100,000 | -- | $412 / Sq Ft |
Similar Homes in Medford, OR
Source: Southern Oregon MLS
MLS Number: 220198448
APN: 10735681
- 6401 Hillcrest Rd
- 7230 Pine Ridge Dr
- 6011 Hillcrest Rd
- 1234 Gardner Way
- 1225 Gardner Way
- 5648 Springview Ct
- 5626 Fallbrook Ln
- 5651 Autumn Park Dr
- 4926 Summerview Dr
- 4933 Summerview Dr
- 4809 Hathaway Dr
- 0 Hillcrest (Baldy Ranch) Rd Unit 220182227
- 5111 Cherry Ln
- 4719 Hathaway Dr
- 4955 Cherry Ln
- 4691 Hathaway Dr
- 4690 Hathaway Dr
- 4935 Cherry Ln
- 4663 Hathaway Dr
- 5150 Aerial Heights Dr
