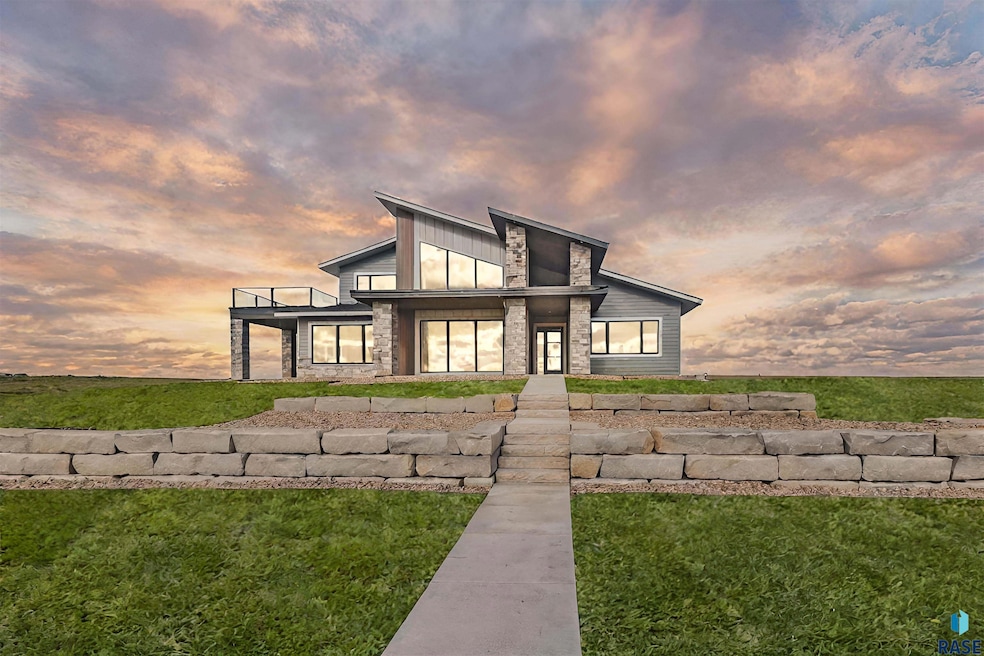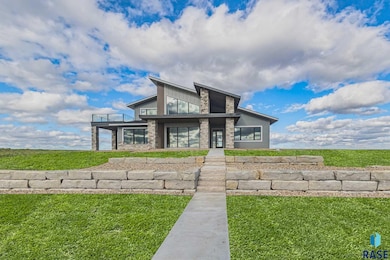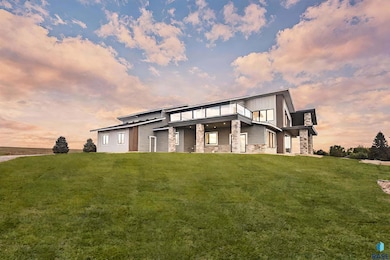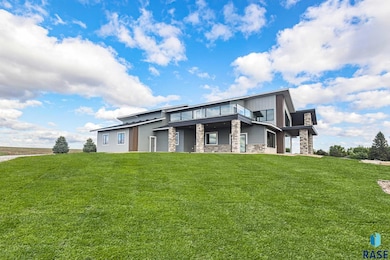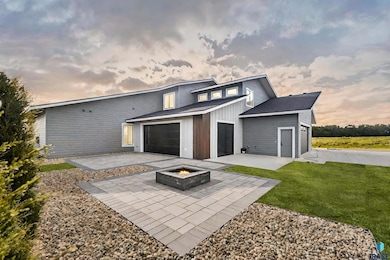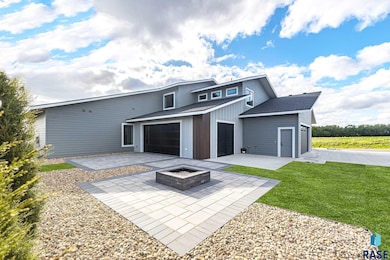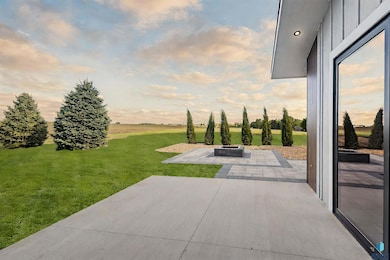
6776 Zimmermann Dr Wentworth, SD 57075
Estimated payment $10,933/month
Highlights
- Hot Property
- Heated Floors
- Vaulted Ceiling
- Lake View
- Deck
- Main Floor Primary Bedroom
About This Home
Check out this lakeside paradise on Lake Madison and a short golf cart ride to the Lakes Golf Course! This exceptional year round lake home boasts a rooftop patio, an in-law suite, plus four spacious bedrooms that offer the perfect blend of comfort and luxury. The open-concept living area features vaulted ceilings, fireplace and panoramic views of Lake Madison. The kitchen includes upgraded appliances for the chef in the family along with a large hidden pantry. The indoor/outdoor bar is an entertainers dream with a glass garage door for indoor/outdoor living! Experience breathtaking sunsets from the 420 sq ft roof top patio! The in-law suite provides privacy and independence for guests, complete with an ensuite bathroom, kitchenette, and walk in closet! 3 stall heated garage with epoxy floors, and drain. HOA dues of $870 per year takes care of Road Maintenance, Community Beach, Dock System & Playground facilities. Home purchase also includes a slip on Lake Madison. Just bring your boat lift and you will be ready to enjoy those summer days cruising on the lake.
Open House Schedule
-
Sunday, April 27, 20252:00 to 4:00 pm4/27/2025 2:00:00 PM +00:004/27/2025 4:00:00 PM +00:00Add to Calendar
Home Details
Home Type
- Single Family
Year Built
- Built in 2023
Lot Details
- 0.45 Acre Lot
- Corner Lot
- Sprinkler System
- Landscaped with Trees
HOA Fees
- $73 Monthly HOA Fees
Parking
- 3 Car Attached Garage
- Heated Garage
- Garage Door Opener
Home Design
- Brick Exterior Construction
- Slab Foundation
- Composition Shingle Roof
- Rubber Roof
- Stone Exterior Construction
Interior Spaces
- 4,045 Sq Ft Home
- 1.5-Story Property
- Wired For Sound
- Vaulted Ceiling
- Ceiling Fan
- Gas Fireplace
- Formal Dining Room
- Lake Views
- Fire and Smoke Detector
- Laundry on main level
Kitchen
- Double Oven
- Gas Oven or Range
- Indoor Grill
- Microwave
- Dishwasher
- Disposal
Flooring
- Wood
- Carpet
- Heated Floors
- Concrete
- Tile
Bedrooms and Bathrooms
- 5 Bedrooms | 2 Main Level Bedrooms
- Primary Bedroom on Main
Outdoor Features
- Deck
- Covered patio or porch
Schools
- Chester Elementary School
- Chester JHS Middle School
- Chester High School
Utilities
- Two cooling system units
- Humidifier
- 90% Forced Air Zoned Heating System
- Rural Water
- Electric Water Heater
Community Details
- Zimmermann Landing Addition In Lake County Sd Subdivision
Listing and Financial Details
- Assessor Parcel Number 022850010001010
Map
Home Values in the Area
Average Home Value in this Area
Property History
| Date | Event | Price | Change | Sq Ft Price |
|---|---|---|---|---|
| 04/11/2025 04/11/25 | For Sale | $1,650,000 | -- | $408 / Sq Ft |
About the Listing Agent

Todd has been a real estate marketing professional since 2004 and a licensed REALTOR since 2017. This gives him a unique perspective on the best way to market your property and realize the top dollar when selling your home. As a buyers agent he works tirelessly to search out and find the best fit for you based on your preferred location, wants and needs. As a Real Estate Broker, he understands the many complexities of a real estate transaction and works extremely hard for his clients. He has
Todd's Other Listings
Source: REALTOR® Association of the Sioux Empire
MLS Number: 22502586
