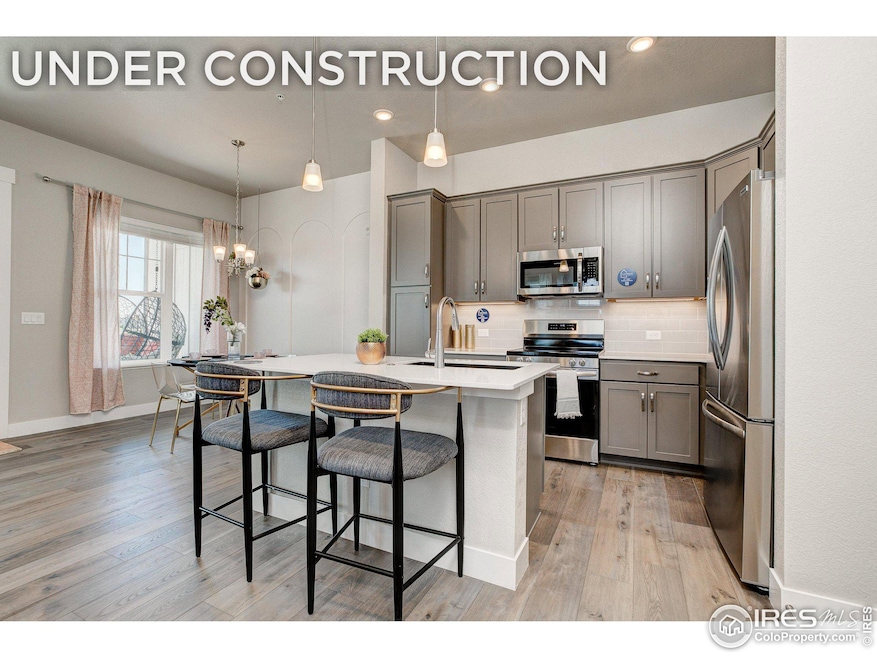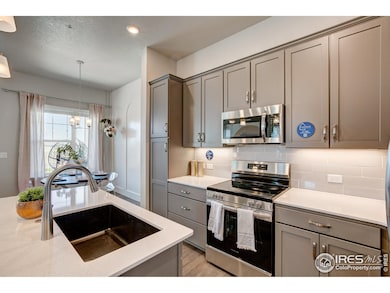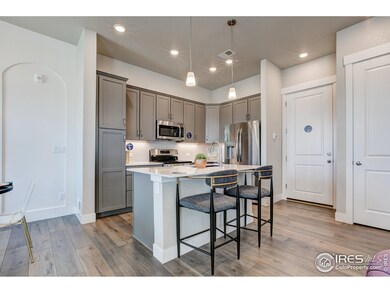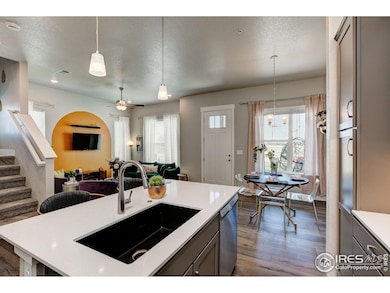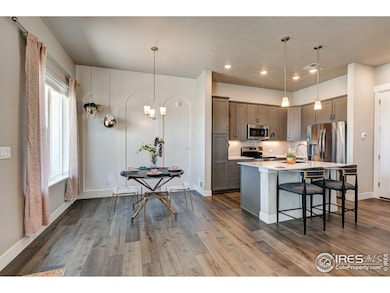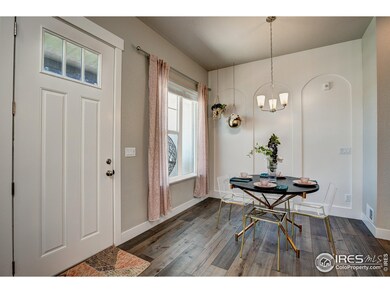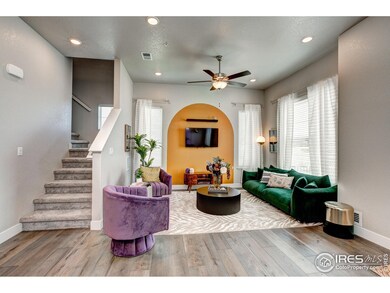
6777 Maple Leaf Dr Timnath, CO 80547
Estimated payment $2,955/month
Highlights
- Under Construction
- Open Floorplan
- Community Pool
- Bethke Elementary School Rated A-
- Clubhouse
- Home Office
About This Home
Look no further for a beautiful, quality home in a prime location! Welcome to Wilder in Timnath Ranch, a new community by Landmark Homes. the Timberline plan offers a 2 car attached garage. Main floor living, kitchen and dining, upper full size laundry room, cozy loft/flex space, oversized primary suite w/ dual vanity, separate water closet & walk-in closet, 2 additional spacious bedrooms w/ shared bathroom,fenced front porch, & large windows allowing an abundance of natural light. Come see the exceptional luxury interior features: high efficiency furnace, tankless water heater, & gorgeous, designer selected "Luxmark" standard finishes, quartz counters, tile surrounds, stainless appliances, tile floors in laundry & bathrooms & 1 car garage included. Enjoy quality craftsmanship & attainability, all located in a community loaded w/ amenities & conveniently located across from Bethke Elementary, w/ easy access to I-25 & shopping, entertainment, dining, medical & other services. Enjoy quality craftsmanship & attainability, all located in a community loaded w/ parks, trails, pickleball, basketball courts, splash pad & two pools! Located in a Metro Taxing District. Annual MD fee of $900, billed quarterly. Come DISCOVER for yourself & schedule a private tour! Model located at 6838 Stonebrook Drive, Timnath, CO 80547.
Townhouse Details
Home Type
- Townhome
Est. Annual Taxes
- $25
Year Built
- Built in 2024 | Under Construction
Lot Details
- Fenced
HOA Fees
- $300 Monthly HOA Fees
Parking
- 2 Car Attached Garage
- Garage Door Opener
Home Design
- Wood Frame Construction
- Composition Roof
- Composition Shingle
- Rough-in for Radon
- Stone
Interior Spaces
- 1,567 Sq Ft Home
- 2-Story Property
- Open Floorplan
- Ceiling height of 9 feet or more
- Ceiling Fan
- Double Pane Windows
- Home Office
Kitchen
- Electric Oven or Range
- Microwave
- Dishwasher
- Kitchen Island
- Disposal
Flooring
- Carpet
- Laminate
Bedrooms and Bathrooms
- 3 Bedrooms
- Walk-in Shower
Laundry
- Laundry on upper level
- Washer and Dryer Hookup
Accessible Home Design
- Accessible Doors
- Accessible Entrance
Eco-Friendly Details
- Energy-Efficient HVAC
- Energy-Efficient Thermostat
Outdoor Features
- Enclosed patio or porch
- Exterior Lighting
Schools
- Bethke Elementary School
- Timnath Middle-High School
Utilities
- Cooling Available
- Forced Air Heating System
- High Speed Internet
- Satellite Dish
- Cable TV Available
Listing and Financial Details
- Assessor Parcel Number R1677286
Community Details
Overview
- Association fees include trash, snow removal, ground maintenance, management, maintenance structure, water/sewer, hazard insurance
- Built by Landmark Homes
- Timnath Ranch Subdivision
Amenities
- Clubhouse
Recreation
- Community Playground
- Community Pool
- Park
- Hiking Trails
Map
Home Values in the Area
Average Home Value in this Area
Tax History
| Year | Tax Paid | Tax Assessment Tax Assessment Total Assessment is a certain percentage of the fair market value that is determined by local assessors to be the total taxable value of land and additions on the property. | Land | Improvement |
|---|---|---|---|---|
| 2025 | $25 | $11 | $11 | -- |
| 2024 | $25 | $11 | $11 | -- |
| 2022 | $7 | $11 | $11 | -- |
| 2021 | $7 | $12 | $12 | $0 |
Property History
| Date | Event | Price | Change | Sq Ft Price |
|---|---|---|---|---|
| 10/04/2024 10/04/24 | For Sale | $484,900 | -- | $309 / Sq Ft |
Deed History
| Date | Type | Sale Price | Title Company |
|---|---|---|---|
| Special Warranty Deed | $260,246 | None Listed On Document | |
| Corporate Deed | $212,800 | -- |
Mortgage History
| Date | Status | Loan Amount | Loan Type |
|---|---|---|---|
| Open | $969,500 | Credit Line Revolving | |
| Closed | $195,185 | Construction |
Similar Homes in Timnath, CO
Source: IRES MLS
MLS Number: 1020020
APN: 86011-58-001
- 6810 School House Dr Unit 203
- 6809 Maple Leaf Dr Unit 101
- 6838 Stonebrook Dr
- 6838 Stonebrook Dr
- 6838 Stonebrook Dr
- 6838 Stonebrook Dr
- 4828 River Roads Dr
- 6785 Maple Leaf Dr
- 6781 Maple Leaf Dr
- 6963 Stonebrook Dr
- 6959 Stonebrook Dr
- 6955 Stonebrook Dr
- 6951 Stonebrook Dr
- 6825 Maple Leaf Dr Unit 201
- 6842 Stone Brook Dr
- 5048 River Roads Dr
- 6960 Storybrook Dr
- 5104 River Roads Dr
- 6408 Foundry Ct
- 5105 Autumn Leaf Dr
