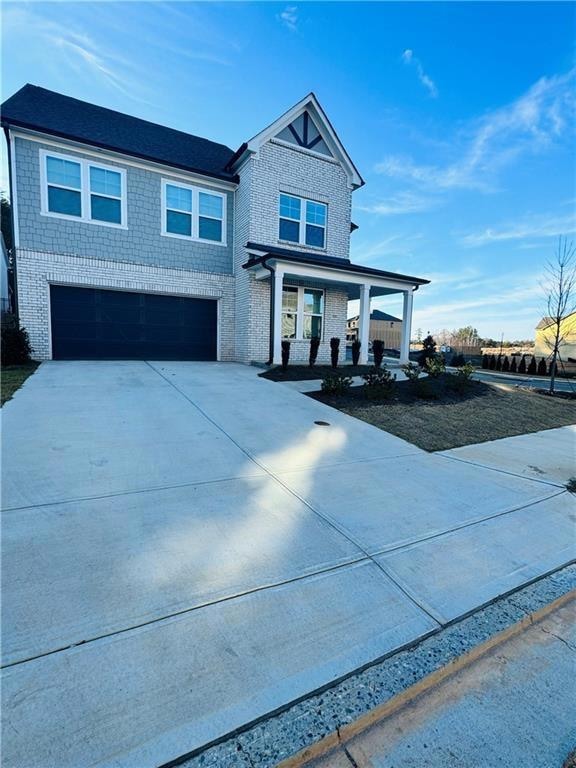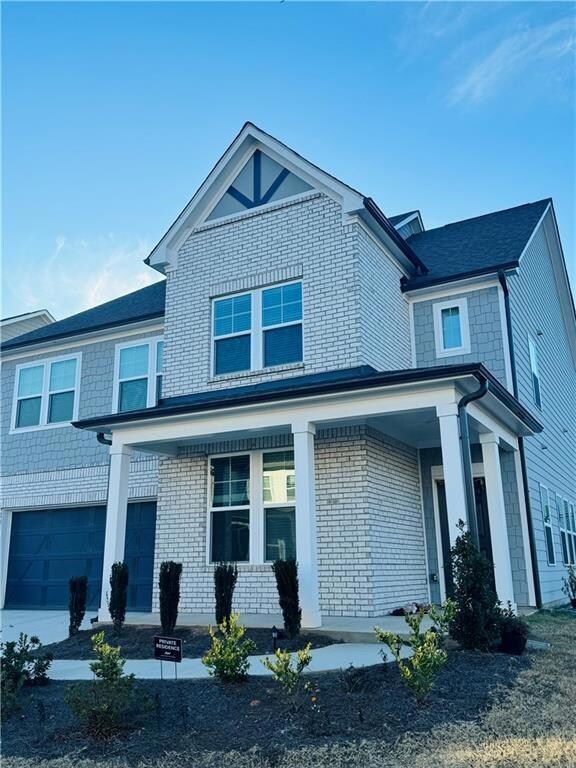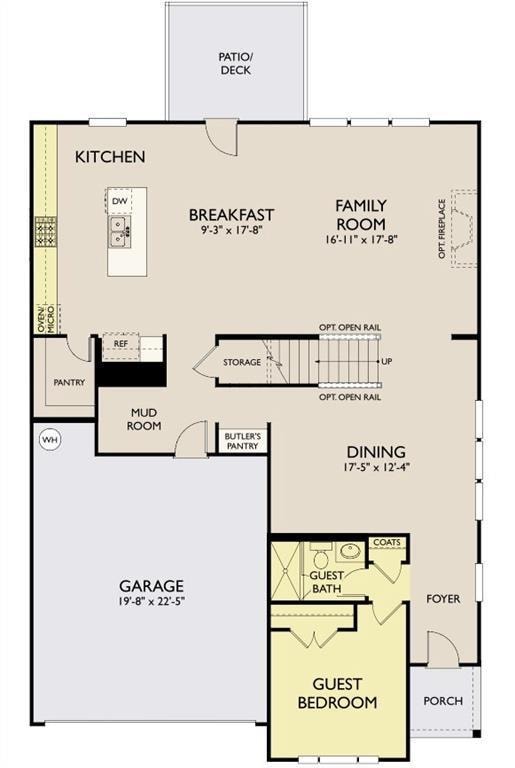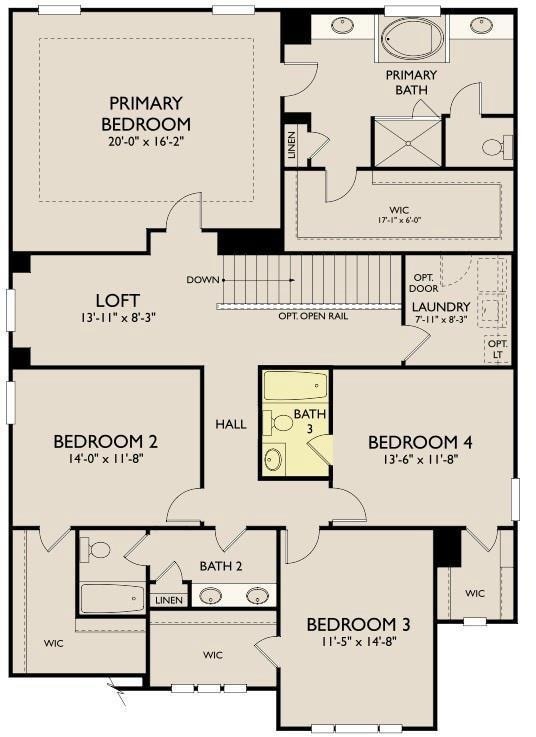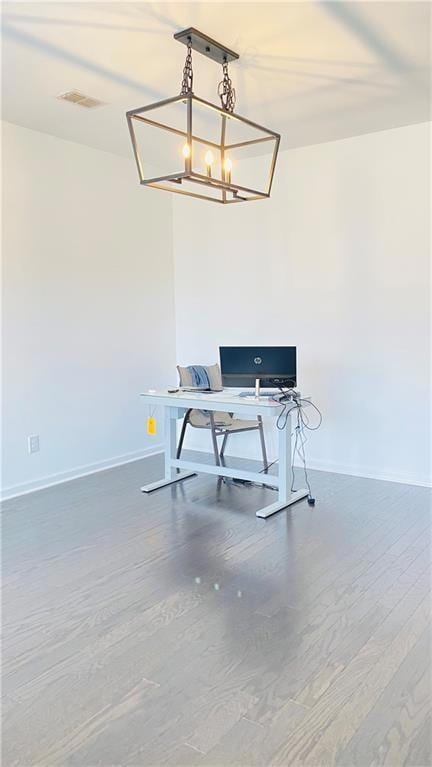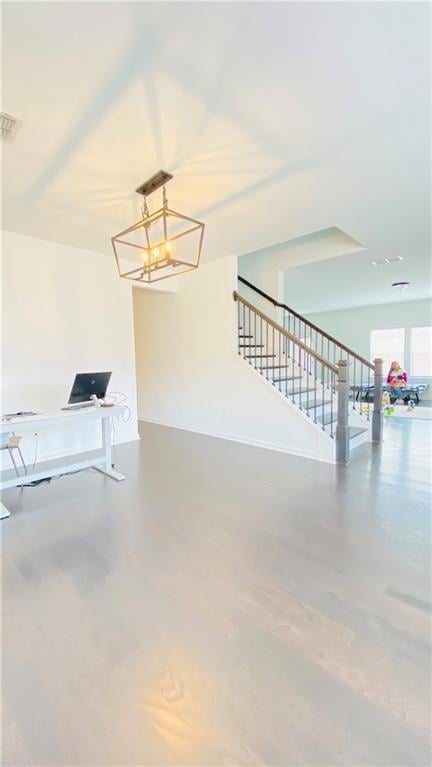678 Ador Dr Cumming, GA 30041
Highlights
- Dining Room Seats More Than Twelve
- Rural View
- Traditional Architecture
- Mashburn Elementary School Rated A
- Oversized primary bedroom
- Wood Flooring
About This Home
Upscale Rental in Avignon Community by Ashton Woods ~ Corner lot ~ 5 bedrooms 4 Full Baths, with Upstairs Loft ~ Sought After School District ~ Beautiful home close to shopping venues, wonderful dining options, and very convenient to GA-400 for easy access to wherever you need to go ~ This home has Gorgeous hardwood floors on the main level, stairway, loft, and hallways ~ On the main floor, you have a very convenient guest bedroom and full bathroom, a Huge Dining Room, Butler's Pantry, Upgraded Kitchen with a Gorgeous Vent Hood, Custom Countertops and Cabinetry, and a Large Island overlooking the Breakfast Room and Family Room with fireplace ~ Upstairs you have a large loft area, an Oversized Master Bedroom with an ensuite that has separate his and her vanities, soaking tub, and separate shower and a HUGE walk-in closet ~ down the hall, you have 3 more guest rooms, 2 bedrooms have a jack-n-jill bath and one bedroom has a private en-suite ~ No-one has to go out to the hallway to enter the bathrooms and all bedrooms have nice sized walk-in closets. You will not be disappointed with anything in this wonderful home ~ Schools are: Forsyth Central High ~ Lakeside/Forsyth Middle ~ Mashburn Elementary. To get to the community, google Avignon by Ashton Woods. Don't miss out on this amazing opportunity to rent in such a sought-after community, you can be in your new home just in time for the holidays.
Home Details
Home Type
- Single Family
Est. Annual Taxes
- $1,083
Year Built
- Built in 2023
Lot Details
- 8,276 Sq Ft Lot
- Property fronts a private road
- Private Entrance
- Landscaped
- Corner Lot
- Level Lot
- Back and Front Yard
Parking
- 2 Car Attached Garage
- Parking Accessed On Kitchen Level
- Front Facing Garage
- Garage Door Opener
Home Design
- Traditional Architecture
- Composition Roof
- Cement Siding
- Brick Front
Interior Spaces
- 3,350 Sq Ft Home
- 2-Story Property
- Crown Molding
- Tray Ceiling
- Ceiling height of 9 feet on the main level
- Ceiling Fan
- Gas Log Fireplace
- Double Pane Windows
- Insulated Windows
- Entrance Foyer
- Family Room with Fireplace
- Dining Room Seats More Than Twelve
- Breakfast Room
- Formal Dining Room
- Loft
- Rural Views
- Fire and Smoke Detector
Kitchen
- Open to Family Room
- Breakfast Bar
- Walk-In Pantry
- Gas Oven
- Gas Cooktop
- Range Hood
- Microwave
- Dishwasher
- ENERGY STAR Qualified Appliances
- Kitchen Island
- Solid Surface Countertops
- Disposal
Flooring
- Wood
- Carpet
- Ceramic Tile
Bedrooms and Bathrooms
- Oversized primary bedroom
- Walk-In Closet
- Dual Vanity Sinks in Primary Bathroom
- Separate Shower in Primary Bathroom
Laundry
- Laundry Room
- Laundry in Hall
- Laundry on upper level
- Dryer
- Washer
Outdoor Features
- Patio
- Exterior Lighting
- Rain Gutters
- Front Porch
Location
- Property is near schools
- Property is near shops
Schools
- Mashburn Elementary School
- Lakeside - Forsyth Middle School
- Forsyth Central High School
Utilities
- Central Heating and Cooling System
- Underground Utilities
- Phone Available
- Cable TV Available
Listing and Financial Details
- $300 Move-In Fee
- 12 Month Lease Term
- Assessor Parcel Number C39 147
Community Details
Overview
- Property has a Home Owners Association
- Avignon Subdivision
Recreation
- Community Pool
- Trails
Map
Source: First Multiple Listing Service (FMLS)
MLS Number: 7551051
APN: C39 147
- 691 Calvet Way
- 688 Calvet Way
- 835 Timber Lake Trail
- 620 Gilles Ln
- LOT 29 Sanders Rd
- 630 Gilles Ln
- 628 Gilles Ln
- 607 Leland Pkwy
- LOT 66 Allendale Dr
- 1165 Pin Oak Ct
- 2285 Briarwood Trail
- 1095 Mockingbird Ln
- 1095 Lanier Place
- 1525 Lockridge Dr
- 1325 Starboard Way
- 1420 Lockridge Dr
- 2817 Middlecreek Way
- 2817 Middlecreek Way Unit 1703
- 1935 Manor Pointe Dr
- 2020 Manor Pointe Dr
