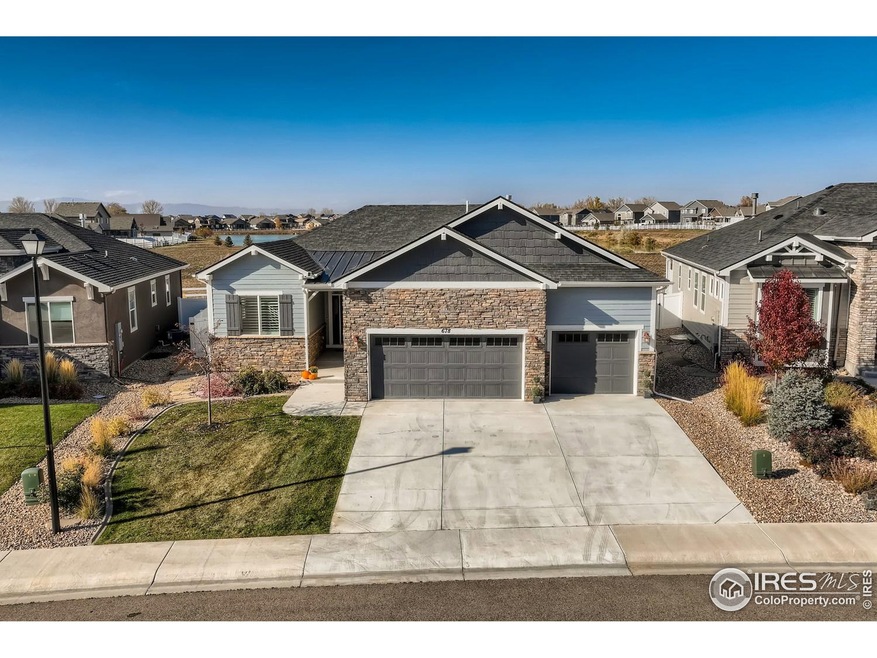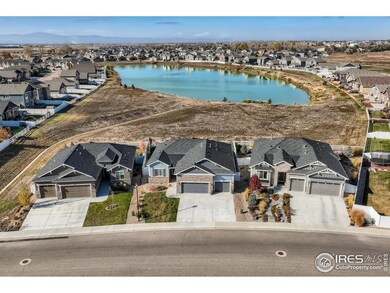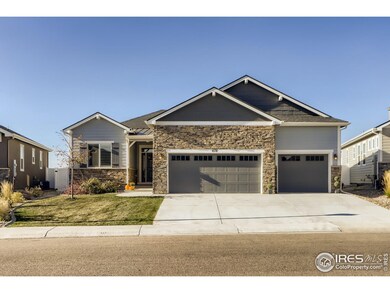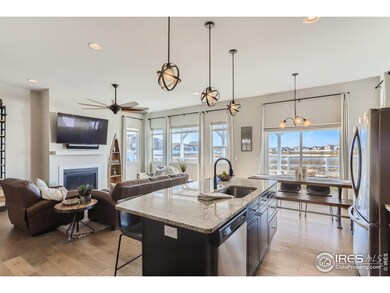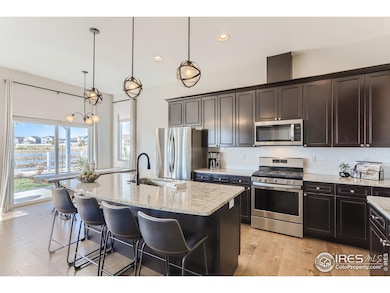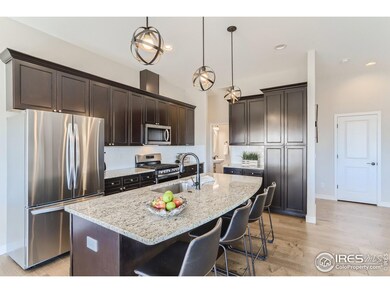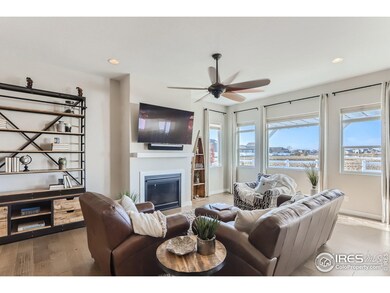
678 Sundance Dr Windsor, CO 80550
Highlights
- Water Views
- River Nearby
- Wood Flooring
- Open Floorplan
- Cathedral Ceiling
- 5-minute walk to Northern Lights Park
About This Home
As of April 2025Colorado dream home backing to a pond and open space with mountain views! High quality construction with custom home level finishes! Built by Midian Home in 2019. Main level living at its finest, this impeccably maintained ranch brims with upgrades, from gourmet kitchen equipped with granite counters, designer cabinets and stainless steel appliances including gas range, to high ceilings and engineered hardwood floors flowing throughout open living spaces.This thoughtful floor plan maximizes views, with nearly every interior angle overlooking the pond and open space, and enhances privacy and convenience for the owner. Private primary suite is completed by a luxurious 5-piece ensuite with double sinks, walk-in shower, large soaking tub and spacious walk-in closet. Expertly landscaped backyard with privacy in mind features expansive patio with pergola, privacy fence on sides of lot, and split rail fence with gate to the open space behind for easy access and unobstructed views. Near parks and trails, minutes to shops and restaurants on main street, and easy access to 392 for easy commute.
Co-Listed By
Joanna Gyrath
Gyrath Realty Group
Home Details
Home Type
- Single Family
Est. Annual Taxes
- $3,944
Year Built
- Built in 2019
Lot Details
- 6,866 Sq Ft Lot
- Open Space
- Fenced
- Level Lot
- Sprinkler System
Parking
- 3 Car Attached Garage
- Garage Door Opener
Home Design
- Wood Frame Construction
- Composition Roof
- Stone
Interior Spaces
- 1,862 Sq Ft Home
- 1-Story Property
- Open Floorplan
- Cathedral Ceiling
- Ceiling Fan
- Gas Fireplace
- Double Pane Windows
- Living Room with Fireplace
- Wood Flooring
- Water Views
- Unfinished Basement
- Basement Fills Entire Space Under The House
Kitchen
- Gas Oven or Range
- Microwave
- Dishwasher
- Kitchen Island
Bedrooms and Bathrooms
- 3 Bedrooms
- Walk-In Closet
- Primary Bathroom is a Full Bathroom
- Primary bathroom on main floor
- Bathtub and Shower Combination in Primary Bathroom
Laundry
- Laundry on main level
- Dryer
- Washer
Outdoor Features
- River Nearby
- Patio
- Exterior Lighting
Schools
- Tozer Elementary School
- Severance Middle School
- Severance High School
Utilities
- Forced Air Heating and Cooling System
- High Speed Internet
- Satellite Dish
- Cable TV Available
Listing and Financial Details
- Assessor Parcel Number R8941515
Community Details
Overview
- No Home Owners Association
- Association fees include common amenities
- Built by Midian Home
- Winter Farm Subdivision
Recreation
- Park
Map
Home Values in the Area
Average Home Value in this Area
Property History
| Date | Event | Price | Change | Sq Ft Price |
|---|---|---|---|---|
| 04/25/2025 04/25/25 | Sold | $735,000 | -1.3% | $219 / Sq Ft |
| 03/27/2025 03/27/25 | Pending | -- | -- | -- |
| 03/11/2025 03/11/25 | Price Changed | $745,000 | -0.7% | $222 / Sq Ft |
| 01/24/2025 01/24/25 | For Sale | $750,000 | +12.8% | $223 / Sq Ft |
| 01/20/2023 01/20/23 | Sold | $665,000 | -1.5% | $357 / Sq Ft |
| 11/10/2022 11/10/22 | For Sale | $675,000 | +39.8% | $363 / Sq Ft |
| 05/13/2021 05/13/21 | Off Market | $483,000 | -- | -- |
| 08/28/2020 08/28/20 | Off Market | $483,536 | -- | -- |
| 02/13/2020 02/13/20 | Sold | $483,000 | -0.4% | $260 / Sq Ft |
| 12/10/2019 12/10/19 | For Sale | $485,000 | +0.3% | $261 / Sq Ft |
| 05/31/2019 05/31/19 | Sold | $483,536 | +7.9% | $270 / Sq Ft |
| 01/09/2019 01/09/19 | Pending | -- | -- | -- |
| 11/08/2018 11/08/18 | Price Changed | $448,123 | +7.7% | $250 / Sq Ft |
| 09/06/2018 09/06/18 | For Sale | $415,900 | -- | $232 / Sq Ft |
Tax History
| Year | Tax Paid | Tax Assessment Tax Assessment Total Assessment is a certain percentage of the fair market value that is determined by local assessors to be the total taxable value of land and additions on the property. | Land | Improvement |
|---|---|---|---|---|
| 2024 | $4,571 | $47,660 | $7,540 | $40,120 |
| 2023 | $4,571 | $41,980 | $7,610 | $34,370 |
| 2022 | $4,110 | $30,340 | $6,810 | $23,530 |
| 2021 | $3,944 | $31,220 | $7,010 | $24,210 |
| 2020 | $3,725 | $28,920 | $5,720 | $23,200 |
| 2019 | $2,990 | $23,200 | $23,200 | $0 |
| 2018 | $711 | $5,050 | $5,050 | $0 |
| 2017 | $705 | $4,900 | $4,900 | $0 |
| 2016 | $99 | $680 | $680 | $0 |
| 2015 | $12 | $0 | $0 | $0 |
Mortgage History
| Date | Status | Loan Amount | Loan Type |
|---|---|---|---|
| Open | $598,500 | New Conventional | |
| Previous Owner | $500,000,000 | New Conventional | |
| Previous Owner | $434,700 | Adjustable Rate Mortgage/ARM | |
| Previous Owner | $386,138 | New Conventional | |
| Previous Owner | $4,500,000 | Commercial |
Deed History
| Date | Type | Sale Price | Title Company |
|---|---|---|---|
| Special Warranty Deed | $665,000 | Stewart Title | |
| Warranty Deed | $483,000 | 8Z Title | |
| Warranty Deed | $483,536 | Heritage Title Co |
Similar Homes in Windsor, CO
Source: IRES MLS
MLS Number: 978678
APN: R8941515
- 524 Vermilion Peak Dr
- 480 Boxwood Dr
- 677 Shoshone Ct
- 602 Yukon Ct
- 632 Yukon Ct
- 548 Dakota Way
- 607 Red Jewel Dr
- 863 Shirttail Peak Dr
- 891 Shirttail Peak Dr
- 672 Dakota Way
- 294 Redmond Dr
- 264 Hillspire Dr
- 273 Saskatoon Dr
- 397 Red Jewel Dr
- 447 Havenbrook Dr
- 336 Blue Star Dr
- 346 Blue Fortune Dr
- 34178 County Road 19
- 833 Canoe Birch Dr
- 762 Canoe Birch Dr
