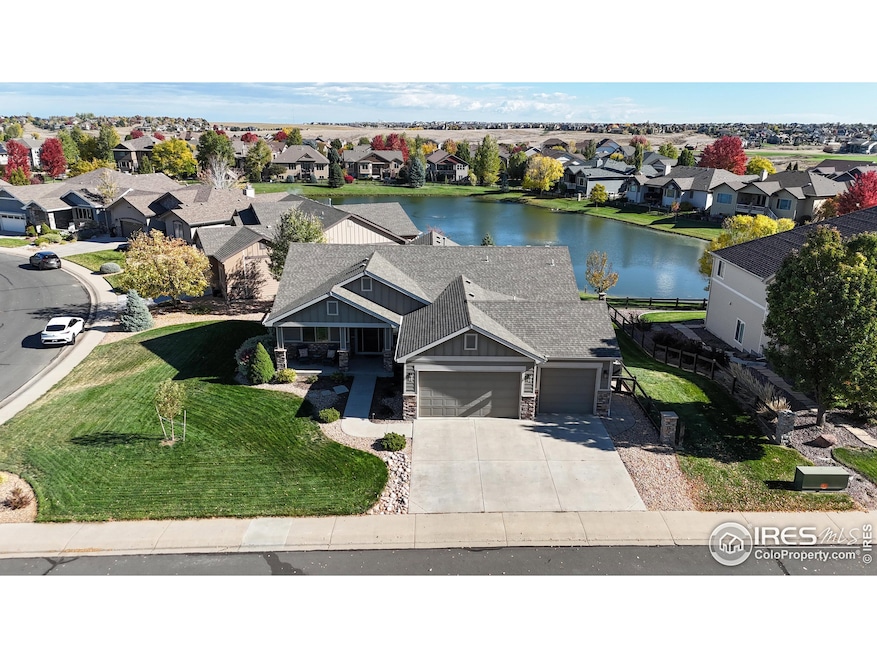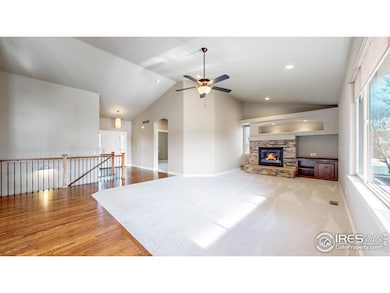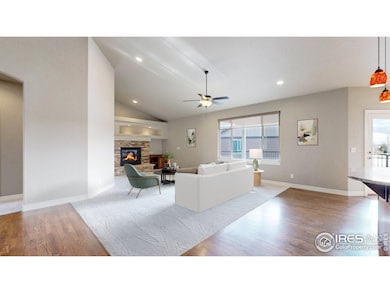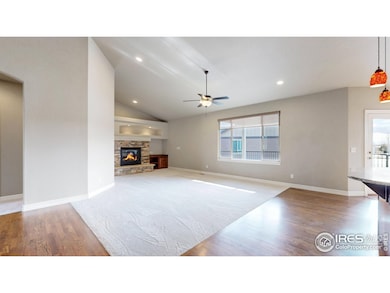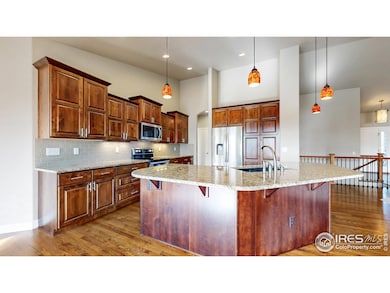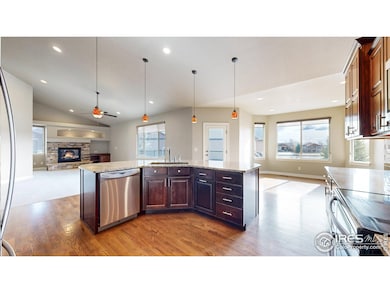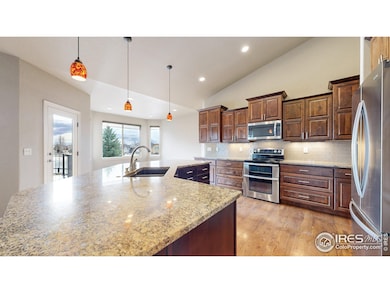
6780 Crooked Stick Dr Windsor, CO 80550
Estimated payment $6,049/month
Highlights
- Popular Property
- Spa
- Open Floorplan
- Fitness Center
- Waterfront
- River Nearby
About This Home
Thoughtfully designed custom home in prestigious Highland Meadows Golf Course neighborhood. Experience the best of both worlds: watch golfers tee off across the street on Hole 4 or chill on your back deck overlooking a beautiful, peaceful pond. This home in the Poudre School District features 5 bedrooms, 4 bathrooms, plus a main-floor office and a 3-car garage. New plush carpet on main floor. Most of the bedrooms have walk-in closets. Kitchen is set up for entertainment with a huge island which seats 6. Cabinets have soft-close drawers and lots of pull-outs. Stay organized with the mudroom right inside the garage door. Wonderful morning sun lights the living room, dining room, and kitchen. The basement features 2 bedrooms sharing a Jack-and-Jill bathroom with 2 separate sink areas and a separate shower/water closet. Another bedroom/office in the basement shares a double-sided fireplace with the family room. Garden level basement has a wet bar with island and space for workout area. Flip up workspace and sink in unfinished area of basement. Outside, choose sun or shade under the extended, partially covered deck and lower concrete patio overlooking the peaceful pond. Fenced back yard is Xeriscaped and includes pet-friendly turf and a pre-wired spot for a hot tub. Side yard can be fenced to create a larger, grassy fenced area. Greenbelt on one side. Amazing amenities include pool, outdoor tennis, and future pickleball. New clubhouse with full gym, huge hot tub, dry sauna, kitchen, firepit, and grilling area.
Open House Schedule
-
Sunday, April 27, 202512:00 to 2:00 pm4/27/2025 12:00:00 PM +00:004/27/2025 2:00:00 PM +00:00Add to Calendar
Home Details
Home Type
- Single Family
Est. Annual Taxes
- $8,351
Year Built
- Built in 2012
Lot Details
- 10,163 Sq Ft Lot
- Waterfront
- Fenced
- Xeriscape Landscape
- Corner Lot
- Sloped Lot
- Sprinkler System
Parking
- 3 Car Attached Garage
Home Design
- Contemporary Architecture
- Wood Frame Construction
- Composition Roof
- Retrofit for Radon
- Stone
Interior Spaces
- 3,742 Sq Ft Home
- 1-Story Property
- Open Floorplan
- Wet Bar
- Bar Fridge
- Cathedral Ceiling
- Ceiling Fan
- Multiple Fireplaces
- Double Sided Fireplace
- Gas Fireplace
- Double Pane Windows
- Window Treatments
- Bay Window
- French Doors
- Family Room
- Living Room with Fireplace
- Dining Room
- Home Office
- Recreation Room with Fireplace
- Water Views
Kitchen
- Eat-In Kitchen
- Double Oven
- Electric Oven or Range
- Microwave
- Dishwasher
- Kitchen Island
Flooring
- Wood
- Carpet
Bedrooms and Bathrooms
- 5 Bedrooms
- Split Bedroom Floorplan
- Walk-In Closet
- Jack-and-Jill Bathroom
- Primary bathroom on main floor
- Walk-in Shower
Laundry
- Laundry on main level
- Washer and Dryer Hookup
Basement
- Basement Fills Entire Space Under The House
- Natural lighting in basement
Eco-Friendly Details
- Energy-Efficient HVAC
Outdoor Features
- Spa
- River Nearby
- Deck
- Patio
Location
- Mineral Rights Excluded
- Property is near a golf course
Schools
- Bamford Elementary School
- Preston Middle School
- Fossil Ridge High School
Utilities
- Humidity Control
- Forced Air Heating and Cooling System
- Underground Utilities
- High Speed Internet
- Satellite Dish
- Cable TV Available
Listing and Financial Details
- Assessor Parcel Number R1624616
Community Details
Overview
- No Home Owners Association
- Association fees include common amenities
- Built by ABBCO
- Highland Meadows Golf Course Subdivision
Amenities
- Sauna
- Clubhouse
Recreation
- Tennis Courts
- Fitness Center
- Community Pool
- Park
Map
Home Values in the Area
Average Home Value in this Area
Tax History
| Year | Tax Paid | Tax Assessment Tax Assessment Total Assessment is a certain percentage of the fair market value that is determined by local assessors to be the total taxable value of land and additions on the property. | Land | Improvement |
|---|---|---|---|---|
| 2025 | $8,094 | $59,597 | $18,693 | $40,904 |
| 2024 | $8,094 | $59,597 | $18,693 | $40,904 |
| 2022 | $6,356 | $43,666 | $9,528 | $34,138 |
| 2021 | $6,448 | $44,924 | $9,803 | $35,121 |
| 2020 | $6,547 | $45,331 | $7,143 | $38,188 |
| 2019 | $6,564 | $45,331 | $7,143 | $38,188 |
| 2018 | $5,627 | $40,918 | $7,042 | $33,876 |
| 2017 | $5,620 | $40,918 | $7,042 | $33,876 |
| 2016 | $5,633 | $40,866 | $6,129 | $34,737 |
| 2015 | $5,586 | $40,870 | $6,130 | $34,740 |
| 2014 | $4,872 | $35,330 | $4,780 | $30,550 |
Property History
| Date | Event | Price | Change | Sq Ft Price |
|---|---|---|---|---|
| 03/24/2025 03/24/25 | For Sale | $959,000 | -- | $256 / Sq Ft |
Deed History
| Date | Type | Sale Price | Title Company |
|---|---|---|---|
| Interfamily Deed Transfer | -- | None Available | |
| Warranty Deed | $496,733 | Assured Title |
Mortgage History
| Date | Status | Loan Amount | Loan Type |
|---|---|---|---|
| Open | $250,000 | Credit Line Revolving | |
| Closed | $119,000 | Credit Line Revolving | |
| Closed | $280,000 | Adjustable Rate Mortgage/ARM | |
| Previous Owner | $360,000 | Construction |
Similar Homes in Windsor, CO
Source: IRES MLS
MLS Number: 1029237
APN: 86261-07-023
- 7007 Spanish Bay Dr
- 6771 Crooked Stick Dr
- 6741 Bandon Dunes Dr
- 7225 Royal Country Down Dr
- 6811 Spanish Bay Dr
- 6650 Murano Dr
- 7395 Royal Country Down Dr
- 6747 Murano Ct
- 8406 Spinnaker Bay Dr
- 6325 Sanctuary Dr
- 6311 Sanctuary Dr
- 6297 Crooked Stick Dr
- 6531 Aberdour Cir
- 7304 Crystal Downs Dr
- 6634 Crystal Downs Dr Unit 103
- 6634 Crystal Downs Dr Unit 104
- 5274 Coral
- 6690 Crystal Downs Dr Unit 204
- 6690 Crystal Downs Dr Unit 206
- 6556 Crystal Downs Dr Unit 201
