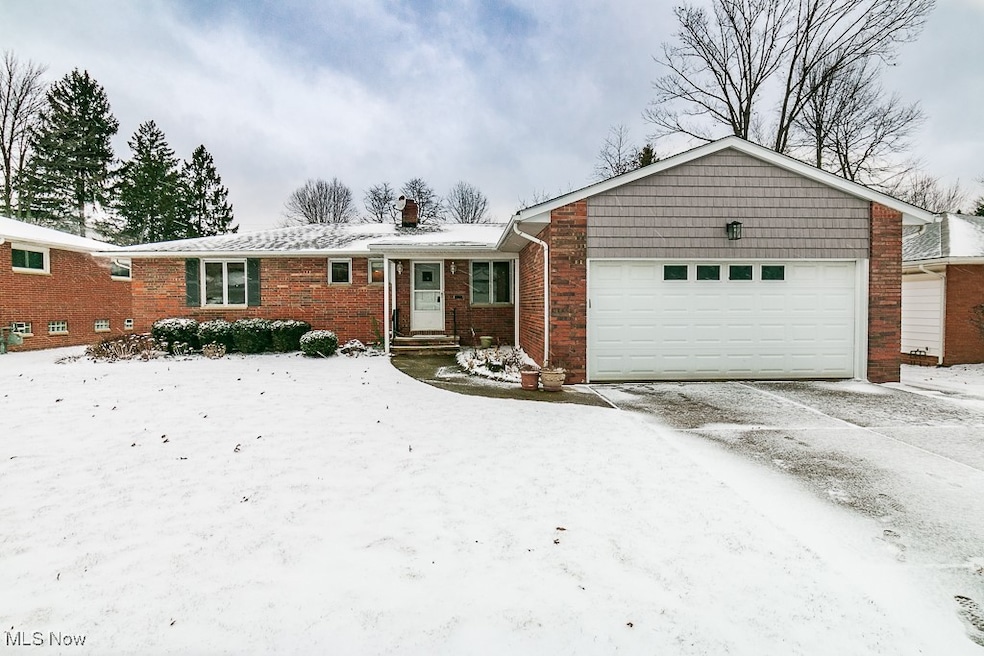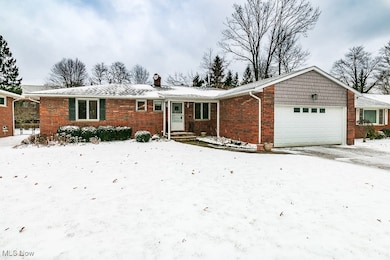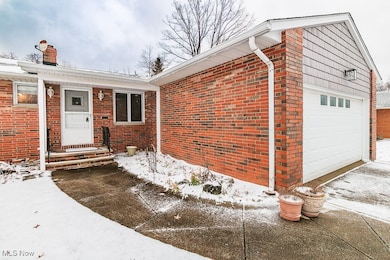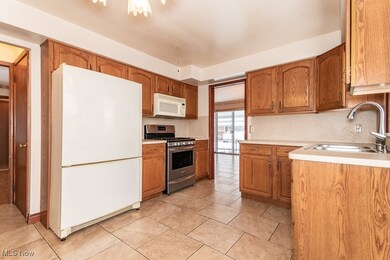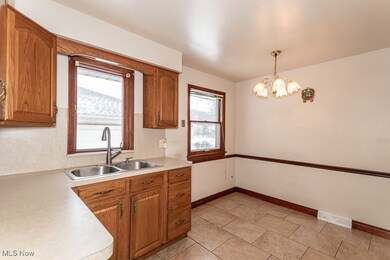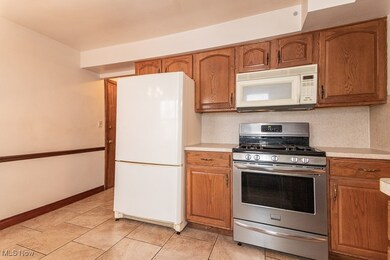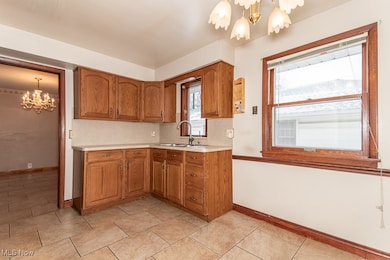
6783 Larchmont Dr Cleveland, OH 44124
Highlights
- No HOA
- 2 Car Attached Garage
- Forced Air Heating and Cooling System
- Mayfield High School Rated A
- Patio
- 1-Story Property
About This Home
As of April 2025Dreaming of the perfect home in one of Mayfield Heights' most sought-after neighborhoods? Look no further! Nestled in the prestigious Larchmont Estates, this 3-bedroom, 2.5-bath brick ranch is bursting with potential and ready for your personal touch. Step inside and be wowed by the expansive living room, perfect for hosting unforgettable gatherings. The spacious bedrooms offer comfort and tranquility, while the partially finished basement provides endless possibilities for entertaining, additional living, and/or recreational space.
But the real showstopper? The secluded backyard oasis! Fully fenced with a concrete patio and overhang, its the ultimate space for summer barbecues, cozy autumn nights, and everything in between. Plus, this home is perfectly located. Just minutes from Mayfield shopping, dining, and entertainment, with an easy, commuter-friendly route to downtown Cleveland! This gem won't last... Schedule your showing today!
Last Agent to Sell the Property
Howard Hanna Brokerage Email: angelomarrali@howardhanna.com 440-974-7846 License #2010003589

Co-Listed By
Howard Hanna Brokerage Email: angelomarrali@howardhanna.com 440-974-7846 License #2023004258
Home Details
Home Type
- Single Family
Est. Annual Taxes
- $5,690
Year Built
- Built in 1964
Lot Details
- 0.29 Acre Lot
- Back Yard Fenced
Parking
- 2 Car Attached Garage
Home Design
- Brick Exterior Construction
- Brick Foundation
- Asphalt Roof
Interior Spaces
- 1-Story Property
- Partially Finished Basement
- Basement Fills Entire Space Under The House
Bedrooms and Bathrooms
- 3 Main Level Bedrooms
- 2.5 Bathrooms
Additional Features
- Patio
- Forced Air Heating and Cooling System
Community Details
- No Home Owners Association
Listing and Financial Details
- Assessor Parcel Number 862-39-006
Map
Home Values in the Area
Average Home Value in this Area
Property History
| Date | Event | Price | Change | Sq Ft Price |
|---|---|---|---|---|
| 04/17/2025 04/17/25 | Sold | $275,000 | -3.5% | $93 / Sq Ft |
| 03/07/2025 03/07/25 | For Sale | $285,000 | -- | $96 / Sq Ft |
Tax History
| Year | Tax Paid | Tax Assessment Tax Assessment Total Assessment is a certain percentage of the fair market value that is determined by local assessors to be the total taxable value of land and additions on the property. | Land | Improvement |
|---|---|---|---|---|
| 2024 | $5,690 | $86,870 | $19,950 | $66,920 |
| 2023 | $4,460 | $62,730 | $14,250 | $48,480 |
| 2022 | $4,607 | $62,720 | $14,250 | $48,480 |
| 2021 | $4,560 | $62,720 | $14,250 | $48,480 |
| 2020 | $4,438 | $56,000 | $12,710 | $43,300 |
| 2019 | $4,301 | $160,000 | $36,300 | $123,700 |
| 2018 | $4,277 | $56,000 | $12,710 | $43,300 |
| 2017 | $4,222 | $51,700 | $12,780 | $38,920 |
| 2016 | $4,190 | $51,700 | $12,780 | $38,920 |
| 2015 | $3,631 | $51,700 | $12,780 | $38,920 |
| 2014 | $3,631 | $48,310 | $11,940 | $36,370 |
Deed History
| Date | Type | Sale Price | Title Company |
|---|---|---|---|
| Deed | -- | -- | |
| Deed | $74,000 | -- | |
| Deed | -- | -- |
Similar Homes in the area
Source: MLS Now (Howard Hanna)
MLS Number: 5104848
APN: 862-39-006
- 6601 Ridgeview Rd
- 1755 Som Center Rd
- 1647 Parker Dr
- 1800 Chartley Rd
- 1278 Cordova Rd
- 35050 Dorchester Rd
- 6479 Woodhawk Dr
- 1130 Som Center Rd
- 200 Fox Hollow Dr Unit 312
- 180 Fox Hollow Dr Unit 200
- 1515 Fruitland Ave
- 1390 Golden Gate Blvd Unit E203
- 6530 Ridgebury Blvd
- 1520 Fruitland Ave
- 182 Teal Trace Unit 182
- 140 Fox Hollow Dr Unit 203C
- 140 Fox Hollow Dr Unit 408B
- 1654 Woodhurst Ave
- 7055 Hickory Ln
- 1426 Worton Blvd
