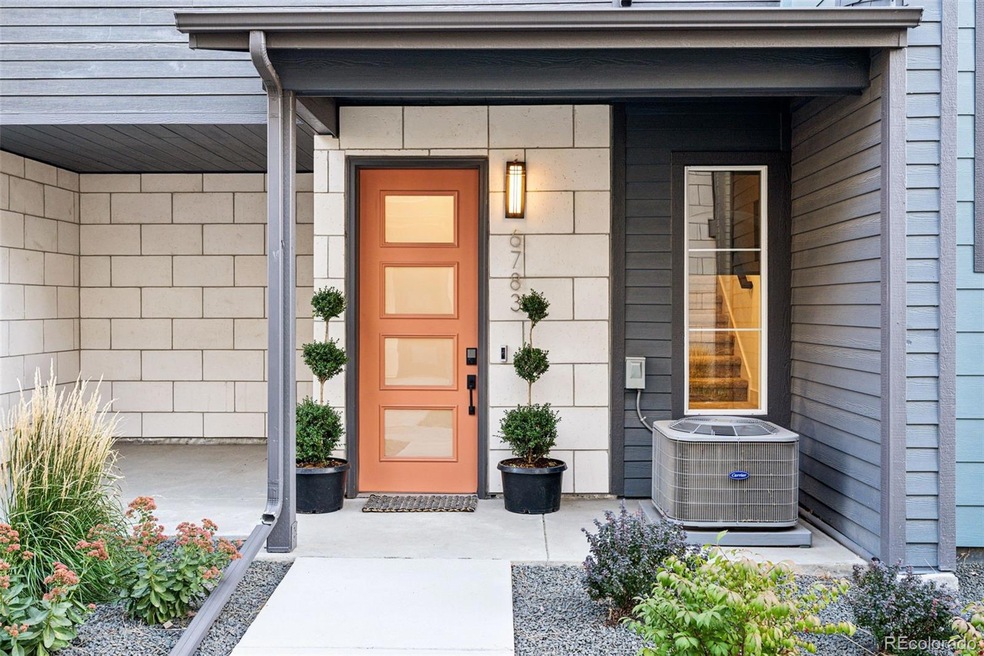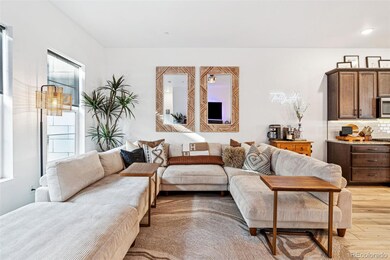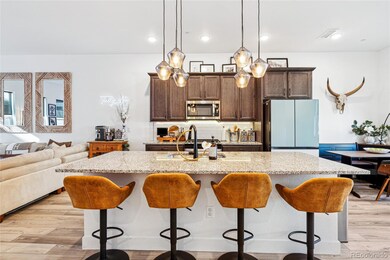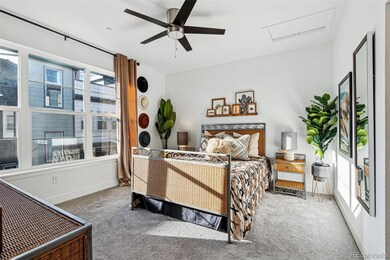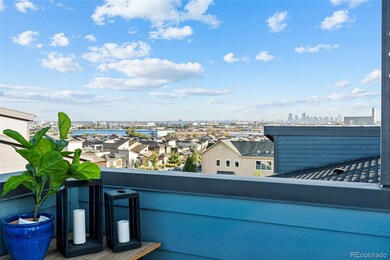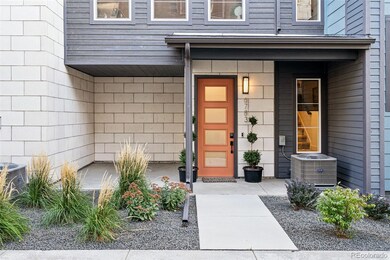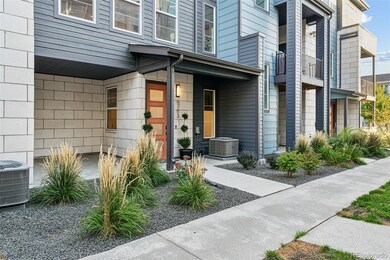Welcome to your dream townhome in Midtown! Built in 2022, this residence offers updates, upgrades, and modern amenities throughout, including a rooftop deck with stunning views. While tucked away from busy Pecos Street, the home’s serene setting gives you easy access to light rail, Highway 36, I-25, and downtown Denver. Nearby parks, open space, and the Clear Creek Trail provide ample outdoor recreation close to home as well. On the ground level, the two-car garage gives you extra space and built-in shelving for storage. Once inside, you’ll find a convenient mud room and half bath. Head upstairs to the open-concept main level where luxury vinyl plank flooring, high ceilings, and crisp white walls with five-inch trim provide a modern feel. This great room also features an electric fireplace, abundant natural light, and roll shades for privacy. The chef-worthy kitchen has been outfitted with Mastercraft cabinetry, luxury pendant lighting, stainless steel appliances, a stunning nine-foot island with quartz counters, and a spacious walk-in pantry. Head to the third floor and you’ll find a bright and flexible loft ideal for a home office, gym, or convert it into a bedroom! This level also includes your primary bedroom featuring plush Shaw carpeting, a walk-in closet, and an upgraded, ensuite bath with dual sinks. Completing this level are two more bedrooms, another full bath and laundry. What truly sets this home apart is the rooftop deck, complete with a built-in bar on the landing, sweeping mountain and downtown views, and plenty of space for you to lounge, grill and entertain guests. Bonus features here include upgraded windows, a tankless water heater, and high-efficiency furnace for lower energy bills, plus a smart home package, including a Ring camera for security. With so many extras, this is the one!

