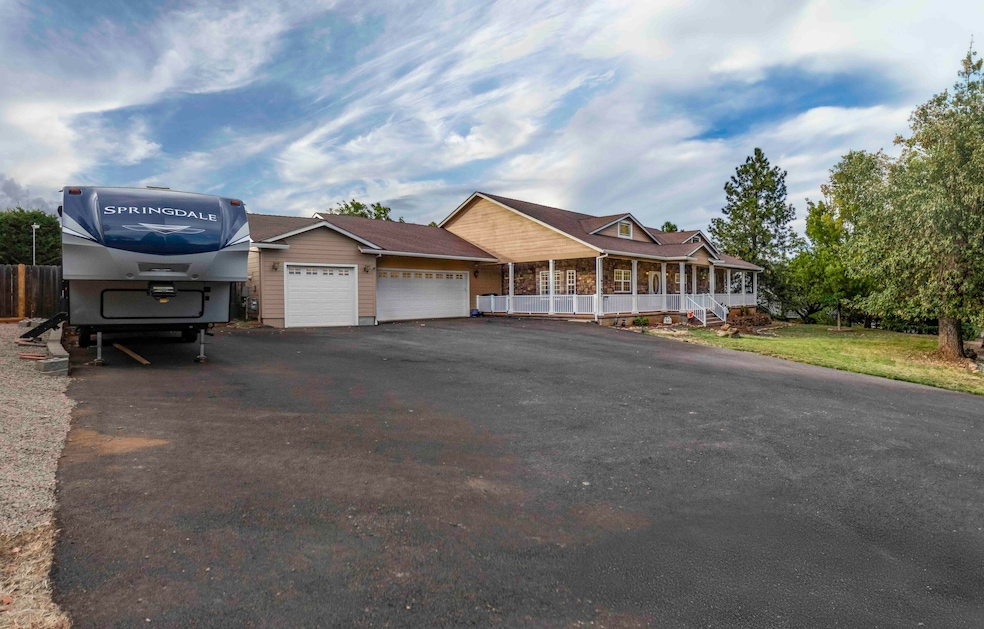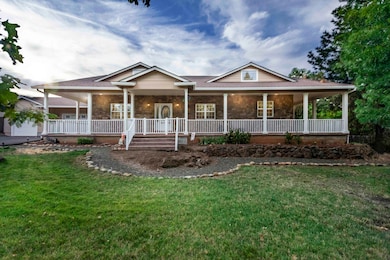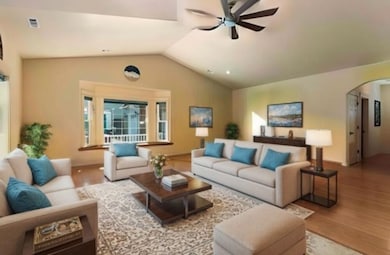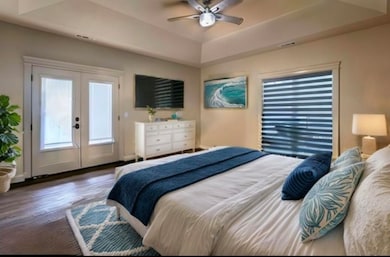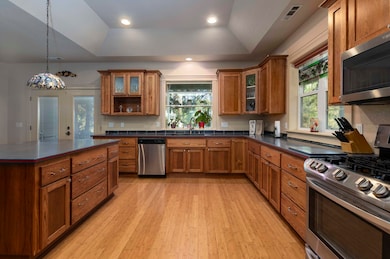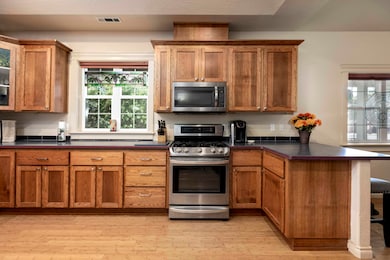
6783 Rogue River Dr Shady Cove, OR 97539
Estimated payment $3,770/month
Highlights
- RV Access or Parking
- Vaulted Ceiling
- No HOA
- Contemporary Architecture
- Wood Flooring
- Gazebo
About This Home
Thinking about a move to Oregon? Discover comfort, space, and serenity in this move-in-ready custom home located in Shady Cove—just a short drive from Medford and surrounded by the scenic beauty of Southern Oregon.
Set on over half an acre in a peaceful neighborhood, this home offers a rare blend of upscale amenities and laid-back lifestyle. Whether you're relocating for a better quality of life, retirement, or remote work, this home is a perfect fit.
Why You'll Love It:
• 3 Bedrooms | 2 Bathrooms | 2,474 sq. ft.
• Spacious single-level layout ideal for all stages of life
• Chef's kitchen with LG gas range, convection oven, and central island
• Open-concept living and dining for easy entertaining
• Private primary suite with walk-in closet and spa-like bath
• Finished 3-car garage for storage, hobbies, or workshop
• Beautiful outdoor spaces—wraparound gated deck, gazebo, and landscaping
• RV parking and oversized driveway
• Modern systems: heat pump, tankless water & MORE-
Home Details
Home Type
- Single Family
Est. Annual Taxes
- $3,250
Year Built
- Built in 2005
Lot Details
- 0.53 Acre Lot
- Landscaped
- Front and Back Yard Sprinklers
- Sprinklers on Timer
- Property is zoned R-1-20, R-1-20
Parking
- 3 Car Attached Garage
- Workshop in Garage
- Garage Door Opener
- Driveway
- RV Access or Parking
Home Design
- Contemporary Architecture
- Frame Construction
- Composition Roof
- Concrete Perimeter Foundation
Interior Spaces
- 2,474 Sq Ft Home
- 1-Story Property
- Wired For Data
- Vaulted Ceiling
- Double Pane Windows
- Family Room
- Living Room
- Dining Room
Kitchen
- Oven
- Cooktop
- Microwave
- Dishwasher
- Kitchen Island
Flooring
- Wood
- Carpet
- Tile
Bedrooms and Bathrooms
- 3 Bedrooms
- Walk-In Closet
- 2 Full Bathrooms
Laundry
- Laundry Room
- Dryer
- Washer
Home Security
- Carbon Monoxide Detectors
- Fire and Smoke Detector
Outdoor Features
- Gazebo
- Outdoor Storage
- Storage Shed
Schools
- Shady Cove Elementary School
- Eagle Point High School
Utilities
- Cooling Available
- Heat Pump System
- Natural Gas Connected
- Shared Well
- Tankless Water Heater
Community Details
- No Home Owners Association
- Orchard Glade Subdivision
Listing and Financial Details
- Assessor Parcel Number 10916336
Map
Home Values in the Area
Average Home Value in this Area
Tax History
| Year | Tax Paid | Tax Assessment Tax Assessment Total Assessment is a certain percentage of the fair market value that is determined by local assessors to be the total taxable value of land and additions on the property. | Land | Improvement |
|---|---|---|---|---|
| 2024 | $3,367 | $278,950 | $116,120 | $162,830 |
| 2023 | $3,250 | $270,830 | $112,740 | $158,090 |
| 2022 | $3,163 | $270,830 | $112,740 | $158,090 |
| 2021 | $3,394 | $262,950 | $109,450 | $153,500 |
| 2020 | $3,308 | $255,300 | $106,260 | $149,040 |
| 2019 | $3,264 | $240,660 | $100,160 | $140,500 |
| 2018 | $3,247 | $233,660 | $97,240 | $136,420 |
| 2017 | $2,966 | $233,660 | $97,240 | $136,420 |
| 2016 | $2,867 | $220,260 | $91,660 | $128,600 |
| 2015 | $2,780 | $220,260 | $91,660 | $128,600 |
| 2014 | $2,696 | $207,630 | $86,390 | $121,240 |
Property History
| Date | Event | Price | Change | Sq Ft Price |
|---|---|---|---|---|
| 04/17/2025 04/17/25 | For Sale | $627,000 | 0.0% | $253 / Sq Ft |
| 04/15/2025 04/15/25 | Off Market | $627,000 | -- | -- |
| 04/05/2025 04/05/25 | Price Changed | $627,000 | 0.0% | $253 / Sq Ft |
| 03/25/2025 03/25/25 | Price Changed | $626,999 | 0.0% | $253 / Sq Ft |
| 03/08/2025 03/08/25 | For Sale | $627,000 | 0.0% | $253 / Sq Ft |
| 03/07/2025 03/07/25 | Off Market | $627,000 | -- | -- |
| 02/28/2025 02/28/25 | Price Changed | $627,000 | -0.3% | $253 / Sq Ft |
| 01/16/2025 01/16/25 | Price Changed | $629,000 | -0.3% | $254 / Sq Ft |
| 12/20/2024 12/20/24 | Price Changed | $631,000 | -0.3% | $255 / Sq Ft |
| 11/27/2024 11/27/24 | Price Changed | $633,000 | -0.8% | $256 / Sq Ft |
| 09/07/2024 09/07/24 | For Sale | $638,000 | +36.0% | $258 / Sq Ft |
| 11/16/2020 11/16/20 | Sold | $469,000 | 0.0% | $190 / Sq Ft |
| 10/11/2020 10/11/20 | Pending | -- | -- | -- |
| 07/10/2020 07/10/20 | For Sale | $469,000 | +22.9% | $190 / Sq Ft |
| 05/15/2018 05/15/18 | Sold | $381,500 | -9.1% | $154 / Sq Ft |
| 05/01/2018 05/01/18 | Pending | -- | -- | -- |
| 01/26/2018 01/26/18 | For Sale | $419,900 | -- | $170 / Sq Ft |
Deed History
| Date | Type | Sale Price | Title Company |
|---|---|---|---|
| Warranty Deed | $469,000 | First American | |
| Special Warranty Deed | $381,500 | Ticor Title | |
| Sheriffs Deed | $315,600 | None Available | |
| Sheriffs Deed | -- | None Available | |
| Sheriffs Deed | $315,600 | None Available | |
| Warranty Deed | $340,000 | Lawyers Title Ins | |
| Warranty Deed | $410,000 | Ticor Title | |
| Warranty Deed | $139,900 | Lawyers Title Ins | |
| Warranty Deed | $54,900 | Lawyers Title Insurance Corp | |
| Warranty Deed | $45,900 | Lawyers Title Insurance Corp |
Mortgage History
| Date | Status | Loan Amount | Loan Type |
|---|---|---|---|
| Open | $422,100 | New Conventional | |
| Previous Owner | $392,000 | Unknown | |
| Previous Owner | $272,000 | Unknown | |
| Previous Owner | $45,000 | Unknown | |
| Previous Owner | $283,500 | Unknown |
Similar Homes in Shady Cove, OR
Source: Southern Oregon MLS
MLS Number: 220189495
APN: 10916336
