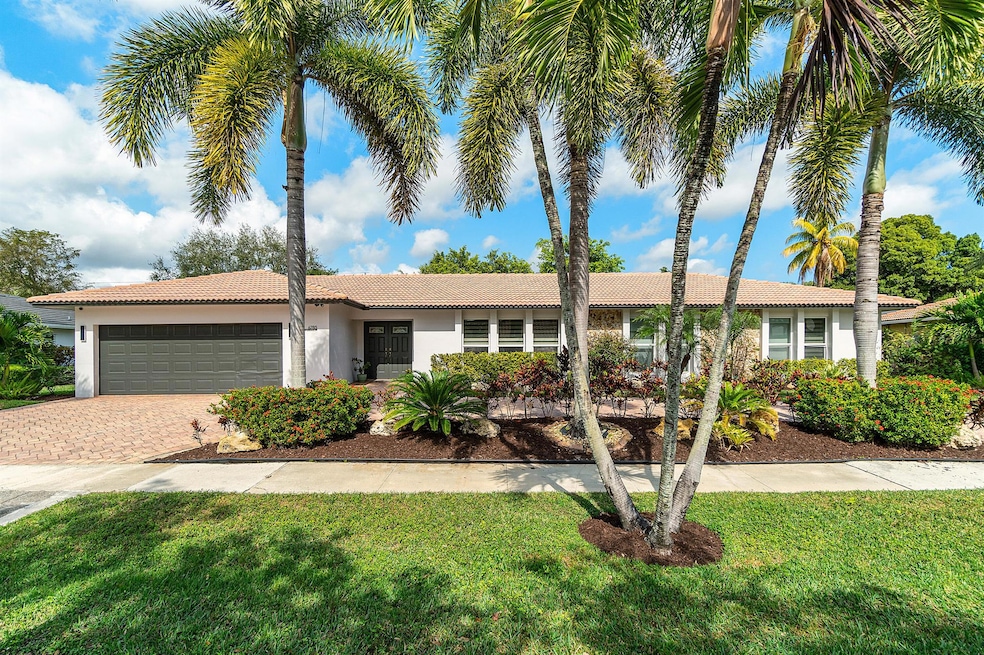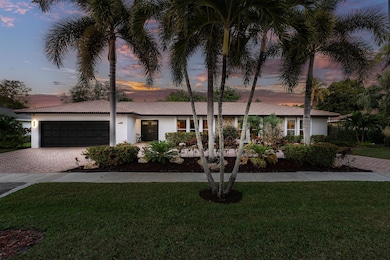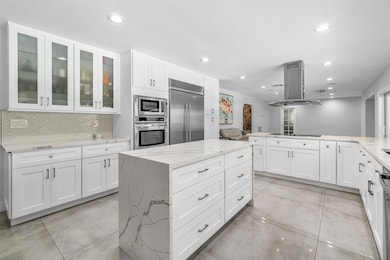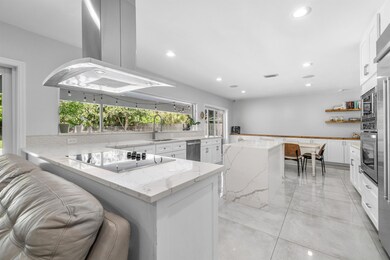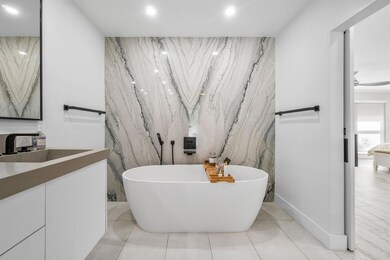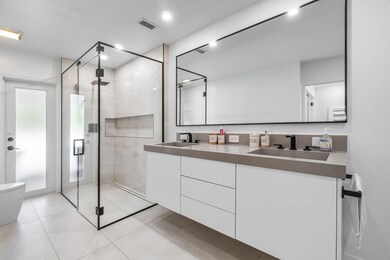
6785 N Grande Dr Boca Raton, FL 33433
Via Verde NeighborhoodEstimated payment $9,892/month
Highlights
- Gated with Attendant
- Saltwater Pool
- Fruit Trees
- Del Prado Elementary School Rated A-
- 16,592 Sq Ft lot
- Marble Flooring
About This Home
Step into your dream home, centrally located in Estancia of Boca Raton. This spacious 4-bed, 3-bath residence boasts a thoughtfully designed split floor plan, anchored by a fully renovated open-concept kitchen featuring premium stainless-steel appliances and a sleek vent hood. The expansive primary suite is a sanctuary, offering a luxurious en suite bathroom and a private, adjacent room - perfect for working from home or a quiet retreat. Set on over a third of an acre, the outdoor space is an entertainer's paradise. Unwind by the oversized salt-chlorinated pool or host gatherings on the sprawling marble patio, amid the spacious yard and fruit trees. Enjoy peace of mind with impact windows throughout. Located near places of worship, this home is a rare blend of style and comfort.
Home Details
Home Type
- Single Family
Est. Annual Taxes
- $8,393
Year Built
- Built in 1976
Lot Details
- 0.38 Acre Lot
- Fenced
- Sprinkler System
- Fruit Trees
- Property is zoned RS--RESI
HOA Fees
- $391 Monthly HOA Fees
Parking
- 2 Car Attached Garage
- Garage Door Opener
Home Design
- Spanish Tile Roof
- Tile Roof
Interior Spaces
- 2,887 Sq Ft Home
- 1-Story Property
- Built-In Features
- Ceiling Fan
- Florida or Dining Combination
- Den
- Garden Views
- Impact Glass
Kitchen
- Breakfast Area or Nook
- Built-In Oven
- Electric Range
- Microwave
- Dishwasher
Flooring
- Marble
- Tile
Bedrooms and Bathrooms
- 4 Bedrooms
- Split Bedroom Floorplan
- Closet Cabinetry
- Walk-In Closet
- 3 Full Bathrooms
- Dual Sinks
- Separate Shower in Primary Bathroom
Laundry
- Laundry Room
- Dryer
- Washer
- Laundry Tub
Outdoor Features
- Saltwater Pool
- Patio
Schools
- Del Prado Elementary School
- Omni Middle School
- Spanish River Community High School
Utilities
- Central Heating and Cooling System
- Cable TV Available
Listing and Financial Details
- Assessor Parcel Number 06424715010000160
Community Details
Overview
- Association fees include common areas
- Estancia Subdivision
Recreation
- Tennis Courts
- Community Basketball Court
- Pickleball Courts
- Park
Security
- Gated with Attendant
Map
Home Values in the Area
Average Home Value in this Area
Tax History
| Year | Tax Paid | Tax Assessment Tax Assessment Total Assessment is a certain percentage of the fair market value that is determined by local assessors to be the total taxable value of land and additions on the property. | Land | Improvement |
|---|---|---|---|---|
| 2024 | $8,393 | $510,710 | -- | -- |
| 2023 | $8,204 | $495,835 | $0 | $0 |
| 2022 | $8,127 | $481,393 | $0 | $0 |
| 2021 | $8,081 | $467,372 | $0 | $0 |
| 2020 | $7,963 | $460,919 | $143,820 | $317,099 |
| 2019 | $8,862 | $497,345 | $153,000 | $344,345 |
| 2018 | $8,989 | $485,994 | $155,925 | $330,069 |
| 2017 | $6,108 | $359,981 | $0 | $0 |
| 2016 | $6,103 | $352,577 | $0 | $0 |
| 2015 | $6,246 | $350,126 | $0 | $0 |
| 2014 | $6,269 | $347,347 | $0 | $0 |
Property History
| Date | Event | Price | Change | Sq Ft Price |
|---|---|---|---|---|
| 02/13/2025 02/13/25 | For Sale | $1,577,000 | +184.1% | $546 / Sq Ft |
| 02/28/2018 02/28/18 | Sold | $555,000 | -3.5% | $192 / Sq Ft |
| 01/29/2018 01/29/18 | Pending | -- | -- | -- |
| 01/08/2018 01/08/18 | For Sale | $574,900 | -- | $199 / Sq Ft |
Deed History
| Date | Type | Sale Price | Title Company |
|---|---|---|---|
| Special Warranty Deed | $555,000 | Attorney | |
| Warranty Deed | $487,000 | Sunbelt Title Agency | |
| Interfamily Deed Transfer | -- | -- | |
| Warranty Deed | $307,000 | -- | |
| Warranty Deed | $210,000 | -- |
Mortgage History
| Date | Status | Loan Amount | Loan Type |
|---|---|---|---|
| Open | $559,300 | Credit Line Revolving | |
| Closed | $489,200 | New Conventional | |
| Previous Owner | $231,200 | New Conventional | |
| Previous Owner | $237,000 | Purchase Money Mortgage | |
| Previous Owner | $259,503 | Stand Alone Refi Refinance Of Original Loan | |
| Previous Owner | $245,600 | New Conventional | |
| Previous Owner | $168,000 | New Conventional |
Similar Homes in Boca Raton, FL
Source: BeachesMLS
MLS Number: R11061965
APN: 06-42-47-15-01-000-0160
- 6769 Entrada Place
- 6749 S Grande Dr
- 6778 Woodbridge Dr
- 6765 Woodbridge Dr
- 20566 Linksview Cir
- 6879 Giralda Cir
- 21088 Verde Trail
- 6794 Giralda Cir
- 7640 Cedarwood Cir
- 6349 NW 23rd St
- 6750 Boca Pines Trail Unit D
- 6375 NW 24th St
- 21368 Sonesta Way
- 6342 NW 24th St
- 7171 Valencia Dr
- 6805 Willow Wood Dr Unit 5074
- 6805 Willow Wood Dr Unit 5052
- 6805 Willow Wood Dr Unit 5024
- 6805 Willow Wood Dr Unit 5033
- 6805 Willow Wood Dr Unit 5014
