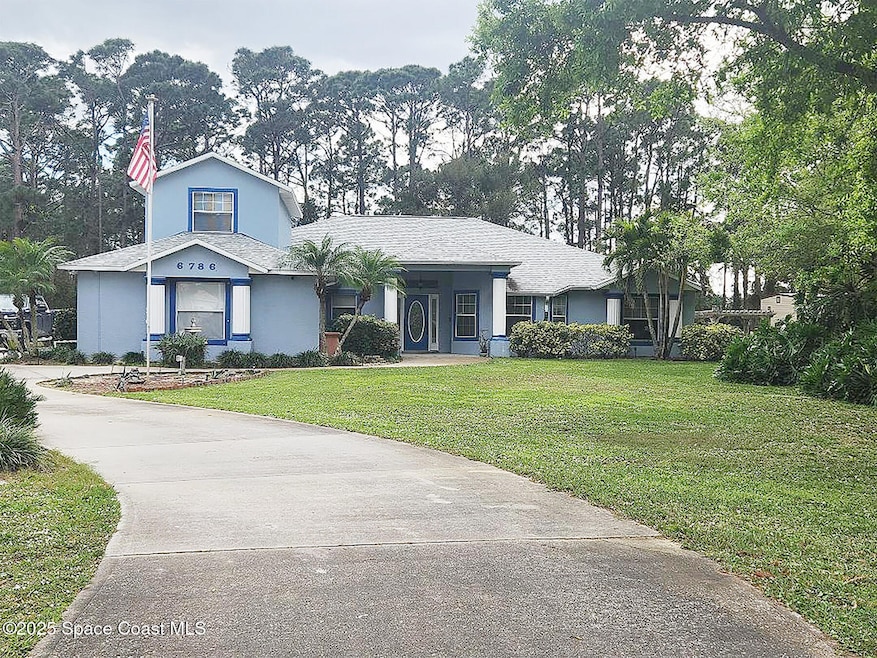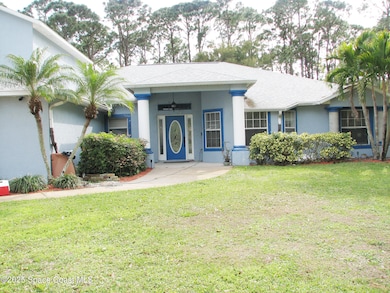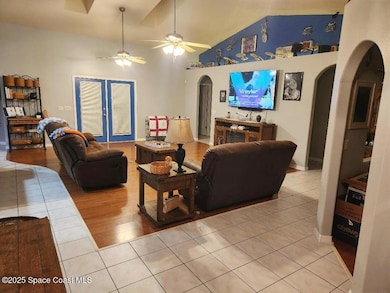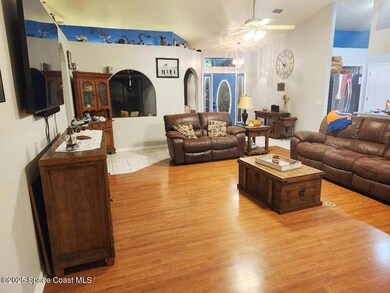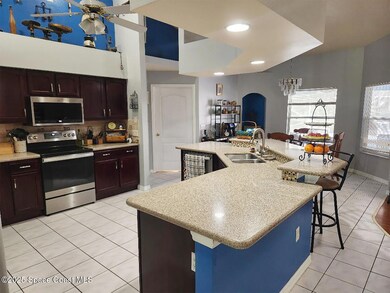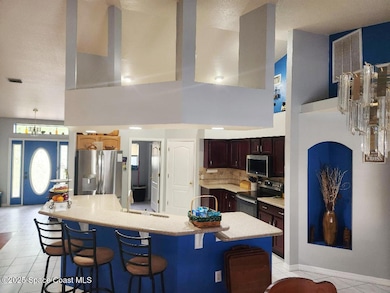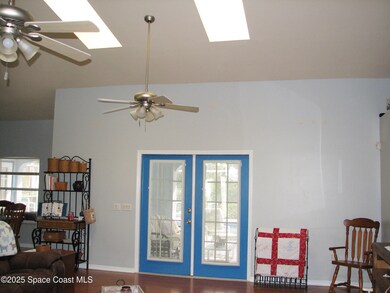
6786 Acre Woods Ct Cocoa, FL 32927
Port Saint John NeighborhoodEstimated payment $3,907/month
Highlights
- In Ground Pool
- 1.11 Acre Lot
- Wood Flooring
- RV Access or Parking
- Vaulted Ceiling
- Screened Porch
About This Home
Need space and want a beautiful home? Here it is! It starts with the glass panel door entry. This beautiful 4 BR, 3 bath home with upstairs bonus room has it all! Spacious vaulted ceilings, wood and tile floors, family room, screened pool area includes a covered porch area and an additional covered area for entertaining. Kitchen area is open to dining and living room areas, so no one is closed off from the action. Big pantry for large families and an indoor laundry area. There is lovely landscaping along the drive, 3 sheds (2 with electricity) in the back for all your projects on your 1.1 acre lot, driveway is extended and 50 amp 220 outlet ready for your RV or boat... or both. Pool deck was resurfaced in 2025. Security cameras replaced in 2025. This is a HOME you can be proud of, and it's ready for a family now!
Home Details
Home Type
- Single Family
Est. Annual Taxes
- $3,220
Year Built
- Built in 1999 | Remodeled
Lot Details
- 1.11 Acre Lot
- Property fronts a county road
- Cul-De-Sac
- North Facing Home
- Irregular Lot
- Front Yard Sprinklers
- Many Trees
HOA Fees
- $11 Monthly HOA Fees
Parking
- 2 Car Attached Garage
- Garage Door Opener
- RV Access or Parking
Home Design
- Shingle Roof
- Block Exterior
- Asphalt
- Stucco
Interior Spaces
- 2,785 Sq Ft Home
- 1-Story Property
- Built-In Features
- Vaulted Ceiling
- Ceiling Fan
- Screened Porch
- Washer and Electric Dryer Hookup
Kitchen
- Eat-In Kitchen
- Breakfast Bar
- Electric Range
- Microwave
- Ice Maker
- Dishwasher
- Kitchen Island
- Disposal
Flooring
- Wood
- Tile
Bedrooms and Bathrooms
- 4 Bedrooms
- Walk-In Closet
- 3 Full Bathrooms
- Separate Shower in Primary Bathroom
Home Security
- Security System Owned
- Hurricane or Storm Shutters
- High Impact Windows
- Carbon Monoxide Detectors
- Fire and Smoke Detector
Pool
- In Ground Pool
- Screen Enclosure
Outdoor Features
- Shed
Schools
- Enterprise Elementary School
- Space Coast Middle School
- Space Coast High School
Utilities
- Central Heating and Cooling System
- Heat Pump System
- 200+ Amp Service
- Natural Gas Not Available
- Electric Water Heater
- Septic Tank
- Sewer Not Available
- Cable TV Available
Community Details
- Association fees include ground maintenance
- Hundred Acre Woods Homeowners Assocciation Association
- Hundred Acre Woods Unit 4 Subdivision
- Maintained Community
Listing and Financial Details
- Assessor Parcel Number 23-35-15-53-00000.0-0093.00
Map
Home Values in the Area
Average Home Value in this Area
Tax History
| Year | Tax Paid | Tax Assessment Tax Assessment Total Assessment is a certain percentage of the fair market value that is determined by local assessors to be the total taxable value of land and additions on the property. | Land | Improvement |
|---|---|---|---|---|
| 2023 | $3,168 | $227,440 | $0 | $0 |
| 2022 | $3,014 | $219,610 | $0 | $0 |
| 2021 | $3,075 | $213,220 | $0 | $0 |
| 2020 | $2,988 | $210,280 | $0 | $0 |
| 2019 | $2,937 | $205,560 | $0 | $0 |
| 2018 | $2,946 | $201,730 | $0 | $0 |
| 2017 | $2,972 | $197,590 | $0 | $0 |
| 2016 | $3,014 | $193,530 | $32,000 | $161,530 |
| 2015 | $3,093 | $192,190 | $32,000 | $160,190 |
| 2014 | $3,111 | $190,670 | $32,000 | $158,670 |
Property History
| Date | Event | Price | Change | Sq Ft Price |
|---|---|---|---|---|
| 02/21/2025 02/21/25 | For Sale | $650,000 | -- | $233 / Sq Ft |
Deed History
| Date | Type | Sale Price | Title Company |
|---|---|---|---|
| Warranty Deed | $31,000 | -- |
Mortgage History
| Date | Status | Loan Amount | Loan Type |
|---|---|---|---|
| Open | $197,000 | Credit Line Revolving | |
| Closed | $50,000 | Credit Line Revolving | |
| Closed | $127,000 | New Conventional | |
| Closed | $130,000 | Unknown | |
| Closed | $35,000 | Credit Line Revolving | |
| Closed | $70,000 | New Conventional | |
| Closed | $24,500 | No Value Available |
Similar Homes in Cocoa, FL
Source: Space Coast MLS (Space Coast Association of REALTORS®)
MLS Number: 1037931
APN: 23-35-15-53-00000.0-0093.00
- 6643 Emil Ave
- 6603 Emil Ave
- 6600 Bancroft Ave
- 6621 Bancroft Ave
- 5744 Beaverbrook St
- 5705 Hemsing St
- 4650 N Highway 1 Hwy
- 6519 Bamboo Ave
- 6576 Dixie Ave
- 6460 Ainsworth Rd
- 5614 Ada St
- 6615 Dock Ave
- 6780 Cedar Ave
- 6725 Cedar Ave
- 6390 Gillette Ave
- 6677 Cairo Rd
- 5330 Curtis Blvd
- 6375 Gillette Ave
- 6649 Cecil Rd
- 5536 Flint Rd
