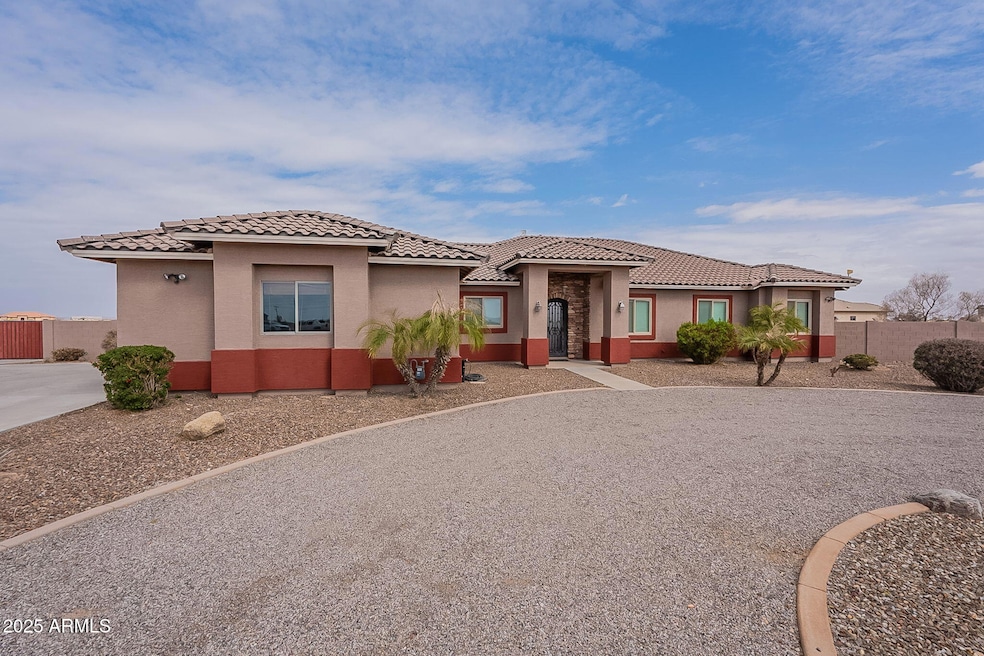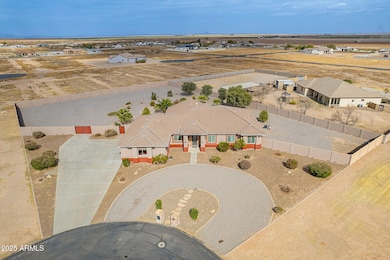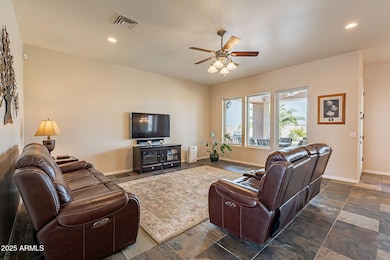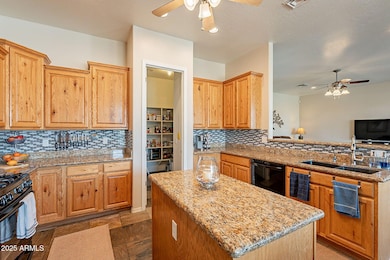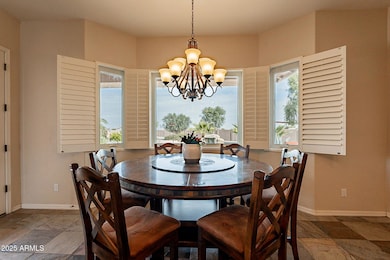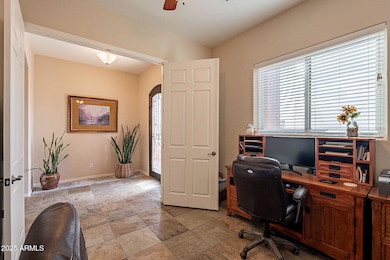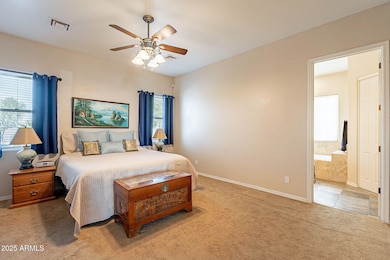
6786 W Appaloosa Trail Coolidge, AZ 85128
Estimated payment $4,057/month
Highlights
- Horses Allowed On Property
- RV Gated
- Granite Countertops
- Private Pool
- Mountain View
- No HOA
About This Home
Welcome to this beautifully maintained 4-bedroom, 2.5-bathroom home with a den, located on a fully fenced acre at the end of a quiet cul-de-sac. This property offers flexibility and freedom with no HOA, RV gate access, and horse privileges. Step inside to an open floor plan with 10-foot ceilings and 8-foot doors throughout. The main living areas feature elegant slate tile flooring, while all bedrooms are carpeted for comfort. The gourmet kitchen is equipped with granite countertops, a tile backsplash, a gas stove, extensive cabinetry complete with island and pull-out drawers, and a large walk-in pantry. It's a perfect space for both everyday meals and entertaining. The primary suite features a spacious bedroom, large walk-in closet, tiled walk-in shower, and soaking tub. Three additional bedrooms and a den provide ample room for guests, a home office, or hobbies. The upgraded infinity windows bring in natural light and offer a lifetime guarantee, adding to the home's energy efficiency. Additional features include a central vacuum system, indoor laundry with utility sink, and a 3-car garage with overhead storage and a temperature-controlled 8'9"X 18'6" workshop with storage. Enjoy Arizona living with a pebble-tec pool and waterfall, built-in BBQ island, extended patio, and unobstructed mountain views. This move-in ready property blends comfort, functionality, and outdoor livingideal for buyers looking for space, privacy, and flexibility.
Home Details
Home Type
- Single Family
Est. Annual Taxes
- $1,960
Year Built
- Built in 2005
Lot Details
- 1.04 Acre Lot
- Cul-De-Sac
- Desert faces the front and back of the property
- Block Wall Fence
- Front and Back Yard Sprinklers
Parking
- 7 Open Parking Spaces
- 3 Car Garage
- Garage ceiling height seven feet or more
- Side or Rear Entrance to Parking
- RV Gated
Home Design
- Wood Frame Construction
- Tile Roof
- Stucco
Interior Spaces
- 2,394 Sq Ft Home
- 1-Story Property
- Central Vacuum
- Ceiling height of 9 feet or more
- Ceiling Fan
- Double Pane Windows
- Low Emissivity Windows
- Vinyl Clad Windows
- Tinted Windows
- Mountain Views
- Washer and Dryer Hookup
Kitchen
- Eat-In Kitchen
- Breakfast Bar
- Built-In Microwave
- Kitchen Island
- Granite Countertops
Flooring
- Carpet
- Stone
Bedrooms and Bathrooms
- 4 Bedrooms
- Primary Bathroom is a Full Bathroom
- 2.5 Bathrooms
- Dual Vanity Sinks in Primary Bathroom
- Bathtub With Separate Shower Stall
Accessible Home Design
- Accessible Hallway
- Doors with lever handles
- No Interior Steps
Outdoor Features
- Private Pool
- Built-In Barbecue
Schools
- West Elementary School
- Coolidge Jr. High Middle School
- Coolidge High School
Horse Facilities and Amenities
- Horses Allowed On Property
Utilities
- Mini Split Air Conditioners
- Heating System Uses Natural Gas
- Septic Tank
- High Speed Internet
Community Details
- No Home Owners Association
- Association fees include no fees
- Built by Homes by Donn LLC
- Saddle Creek Ranch Subdivision
Listing and Financial Details
- Tax Lot 111
- Assessor Parcel Number 509-50-211
Map
Home Values in the Area
Average Home Value in this Area
Tax History
| Year | Tax Paid | Tax Assessment Tax Assessment Total Assessment is a certain percentage of the fair market value that is determined by local assessors to be the total taxable value of land and additions on the property. | Land | Improvement |
|---|---|---|---|---|
| 2025 | $1,960 | $43,733 | -- | -- |
| 2024 | $2,058 | $52,781 | -- | -- |
| 2023 | $2,006 | $41,212 | $5,320 | $35,892 |
| 2022 | $1,928 | $32,643 | $3,540 | $29,103 |
| 2021 | $2,058 | $31,054 | $0 | $0 |
| 2020 | $1,985 | $30,503 | $0 | $0 |
| 2019 | $1,909 | $29,088 | $0 | $0 |
| 2018 | $1,782 | $28,588 | $0 | $0 |
| 2017 | $1,751 | $28,523 | $0 | $0 |
| 2016 | $1,519 | $28,416 | $2,875 | $25,541 |
| 2014 | $1,416 | $12,571 | $1,000 | $11,571 |
Property History
| Date | Event | Price | Change | Sq Ft Price |
|---|---|---|---|---|
| 03/17/2025 03/17/25 | Price Changed | $699,000 | -1.5% | $292 / Sq Ft |
| 02/13/2025 02/13/25 | For Sale | $710,000 | +102.9% | $297 / Sq Ft |
| 06/04/2018 06/04/18 | Sold | $350,000 | -7.4% | $146 / Sq Ft |
| 01/17/2018 01/17/18 | Price Changed | $378,000 | -2.6% | $158 / Sq Ft |
| 12/04/2017 12/04/17 | For Sale | $388,000 | -- | $162 / Sq Ft |
Deed History
| Date | Type | Sale Price | Title Company |
|---|---|---|---|
| Interfamily Deed Transfer | -- | None Available | |
| Warranty Deed | $350,000 | Title Security Agency Llc | |
| Special Warranty Deed | $435,000 | Capital Title Agency Inc | |
| Special Warranty Deed | $56,500 | Lawyers Title Ins | |
| Cash Sale Deed | $29,925 | Lawyers Title Ins |
Mortgage History
| Date | Status | Loan Amount | Loan Type |
|---|---|---|---|
| Open | $75,000 | New Conventional | |
| Previous Owner | $266,279 | FHA | |
| Previous Owner | $16,800 | Stand Alone Second | |
| Previous Owner | $280,000 | New Conventional | |
| Previous Owner | $249,000 | Unknown | |
| Previous Owner | $40,125 | New Conventional |
Similar Homes in the area
Source: Arizona Regional Multiple Listing Service (ARMLS)
MLS Number: 6820556
APN: 509-50-211
- 6897 W Appaloosa Trail
- 6786 W Gelding Ln
- 7171 W Quarter Horse Run
- 7085 W Gelding Ln Unit 67
- 5250 N Evans Rd Unit 5250
- 6561 W Palomino Way Unit 24
- 7009 W Palomino Way
- 6449 W Palomino Way Unit 26
- 6142 N Evans Rd Unit 80
- 6919 W Mance Ave
- 6820 W Mance Ave
- 0 N Lakeview Dr Unit 93 6808583
- 0 N Cox Rd Unit Q 6781582
- 7659 W Tempest Ln
- 7465 N Overfield Rd Unit 2
- Lot 5 W Lake Powell Dr Unit 5
- 8185 W Bartlett Rd
- 7775 N Overfield Rd
- 7525 W Lake Erie Dr Unit Lot K
- 7525 W Lake Erie Dr Unit Lot H
