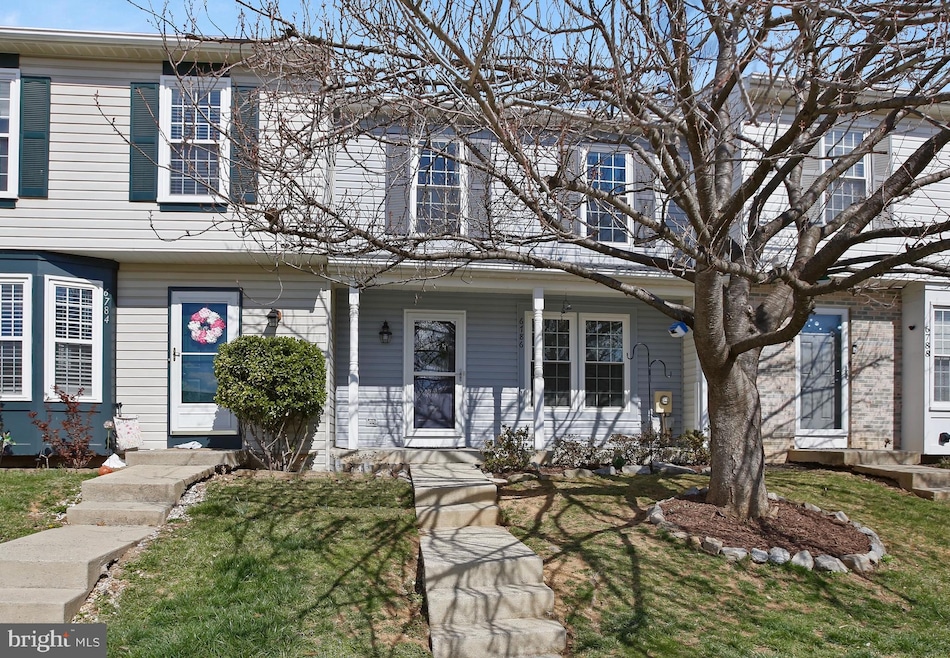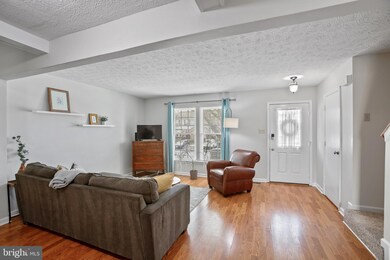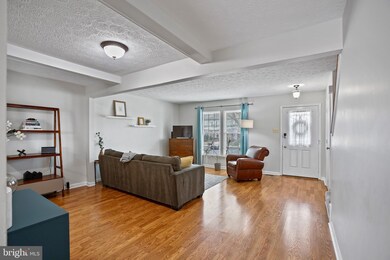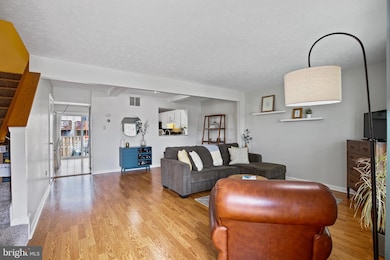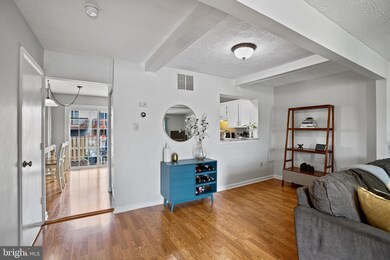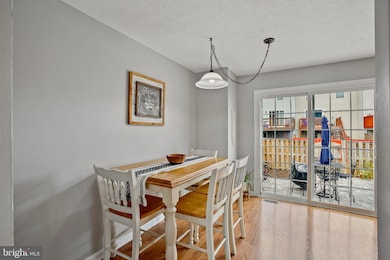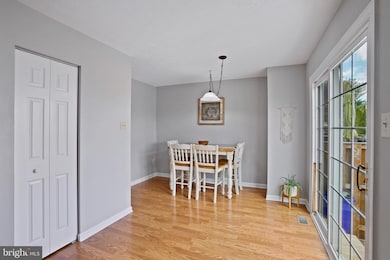
6786 Wood Duck Ct Frederick, MD 21703
Ballenger Creek NeighborhoodEstimated payment $2,474/month
Highlights
- Open Floorplan
- Vaulted Ceiling
- 1 Fireplace
- Colonial Architecture
- Wood Flooring
- Upgraded Countertops
About This Home
Welcome to 6786 Wood Duck Court, a well-appointed 3-bedroom, 2 full and 2 half bath townhome nestled in the sought-after Robin Meadows community in Frederick. This inviting home offers a thoughtful layout across three finished levels, with bright, open living spaces and tasteful updates throughout. The main level features a spacious living room filled with natural light, a dedicated dining area, and a well-equipped kitchen—perfect for everyday meals or entertaining friends. Step out to the private rear patio, a quiet spot to enjoy your morning coffee or unwind at the end of the day.
Upstairs, the generous primary suite includes an attached full bath and ample closet space, while two additional bedrooms share a second full bath, offering comfortable accommodations for family, guests, or a home office setup. The finished lower level expands your living space with a large rec room, half bath, and plenty of storage—ideal for movie nights, a gym, or game area.
Robin Meadows is a vibrant neighborhood known for its community amenities, including a swimming pool, basketball courts, and scenic walking paths. Just minutes from Ballenger Creek Park, residents also enjoy access to playgrounds, sports fields, a dog park, and nature trails. Conveniently located near Westview Promenade, Ballenger Creek shopping, and restaurants, this home also offers easy access to I-270, I-70, and Route 15 for a smooth commute to Washington, D.C., Baltimore, and beyond. With its comfortable layout, community lifestyle, and prime location, 6786 Wood Duck Court offers the perfect place to call home.
Townhouse Details
Home Type
- Townhome
Est. Annual Taxes
- $3,182
Year Built
- Built in 1991
Lot Details
- 1,600 Sq Ft Lot
- Back Yard Fenced
HOA Fees
- $120 Monthly HOA Fees
Home Design
- Colonial Architecture
- Architectural Shingle Roof
- Vinyl Siding
- Concrete Perimeter Foundation
Interior Spaces
- Property has 3 Levels
- Open Floorplan
- Vaulted Ceiling
- 1 Fireplace
- Screen For Fireplace
- Double Pane Windows
- Window Treatments
- Window Screens
- Sliding Doors
- Family Room Off Kitchen
- Living Room
- Breakfast Room
- Combination Kitchen and Dining Room
- Basement
Kitchen
- Eat-In Country Kitchen
- Dishwasher
- Upgraded Countertops
- Disposal
Flooring
- Wood
- Carpet
Bedrooms and Bathrooms
- 3 Bedrooms
- En-Suite Primary Bedroom
- Bathtub with Shower
- Walk-in Shower
Laundry
- Laundry Room
- Laundry on lower level
- Dryer
- Washer
Home Security
Parking
- 2 Open Parking Spaces
- 2 Parking Spaces
- Parking Lot
- 2 Assigned Parking Spaces
Outdoor Features
- Patio
- Exterior Lighting
- Porch
Utilities
- Central Air
- Heat Pump System
- Vented Exhaust Fan
- Electric Water Heater
Listing and Financial Details
- Tax Lot 336
- Assessor Parcel Number 1101019317
Community Details
Overview
- Association fees include management, road maintenance, snow removal, trash, parking fee
- Robins Meadows HOA
- Robin Meadows Subdivision
- Property Manager
Amenities
- Common Area
Recreation
- Tennis Courts
- Community Basketball Court
- Community Playground
- Community Pool
- Jogging Path
Pet Policy
- Pets Allowed
Security
- Storm Doors
- Fire and Smoke Detector
Map
Home Values in the Area
Average Home Value in this Area
Tax History
| Year | Tax Paid | Tax Assessment Tax Assessment Total Assessment is a certain percentage of the fair market value that is determined by local assessors to be the total taxable value of land and additions on the property. | Land | Improvement |
|---|---|---|---|---|
| 2024 | $3,241 | $260,400 | $80,000 | $180,400 |
| 2023 | $2,951 | $246,533 | $0 | $0 |
| 2022 | $2,790 | $232,667 | $0 | $0 |
| 2021 | $2,549 | $218,800 | $60,000 | $158,800 |
| 2020 | $2,549 | $211,867 | $0 | $0 |
| 2019 | $2,468 | $204,933 | $0 | $0 |
| 2018 | $2,409 | $198,000 | $50,000 | $148,000 |
| 2017 | $2,291 | $198,000 | $0 | $0 |
| 2016 | $2,408 | $181,400 | $0 | $0 |
| 2015 | $2,408 | $173,100 | $0 | $0 |
| 2014 | $2,408 | $173,100 | $0 | $0 |
Property History
| Date | Event | Price | Change | Sq Ft Price |
|---|---|---|---|---|
| 04/13/2025 04/13/25 | Pending | -- | -- | -- |
| 04/10/2025 04/10/25 | For Sale | $375,000 | -- | $206 / Sq Ft |
Deed History
| Date | Type | Sale Price | Title Company |
|---|---|---|---|
| Deed | $284,900 | -- | |
| Deed | $284,900 | -- | |
| Deed | $205,000 | -- | |
| Deed | $112,500 | -- |
Mortgage History
| Date | Status | Loan Amount | Loan Type |
|---|---|---|---|
| Open | $213,000 | New Conventional | |
| Closed | $42,735 | Purchase Money Mortgage | |
| Closed | $227,920 | Purchase Money Mortgage | |
| Closed | $227,920 | Purchase Money Mortgage | |
| Closed | $42,735 | Purchase Money Mortgage | |
| Closed | -- | No Value Available |
Similar Homes in Frederick, MD
Source: Bright MLS
MLS Number: MDFR2061946
APN: 01-019317
- 6714 Black Duck Ct
- 6672 Canada Goose Ct
- 6681 Canada Goose Ct
- 6731 Sandpiper Ct
- 4983 Robin Ct
- 5506 Duke Ct
- 4910 Edgeware Terrace
- 6311 Edgeware Ct
- 4904 Whitney Terrace
- 7114 Delegate Place
- 6538 Autumn Olive Dr
- 7208 Delegate Place
- 7127 Judicial Mews
- 6425 Ballenger Run Blvd
- 7101 Macon St
- 5073 Small Gains Way
- 6501 Walcott Ln Unit 104
- 5449 Lyndale Way
- 6530 Newton Dr
- 6434 Alan Linton Blvd E
