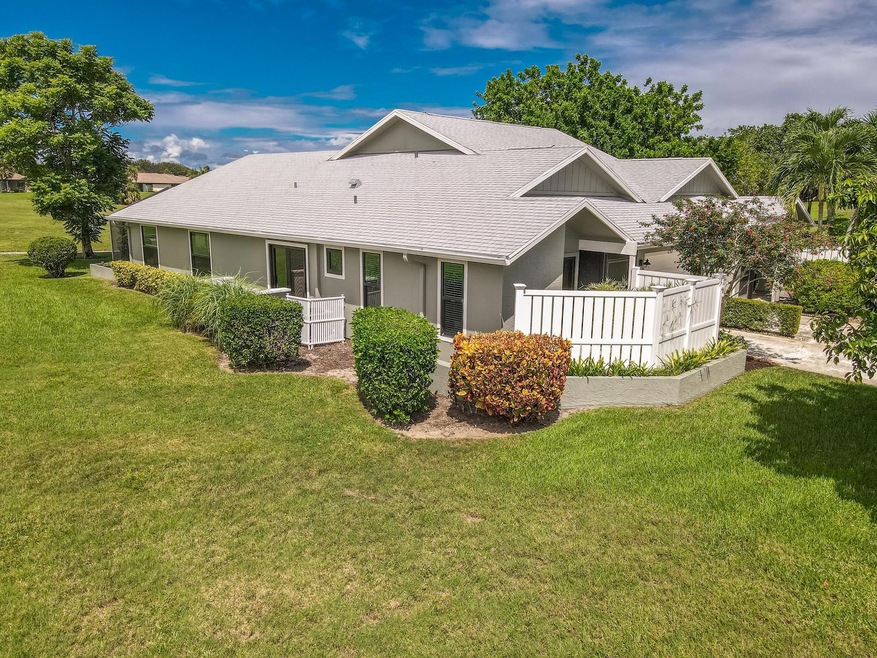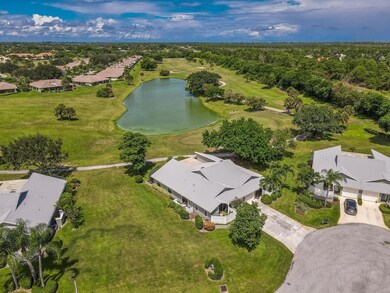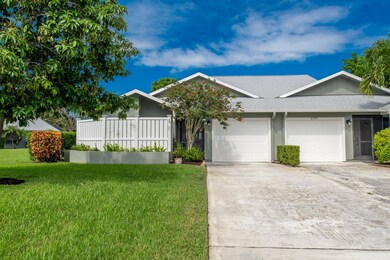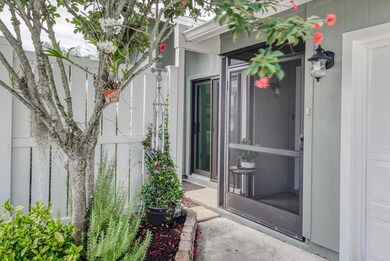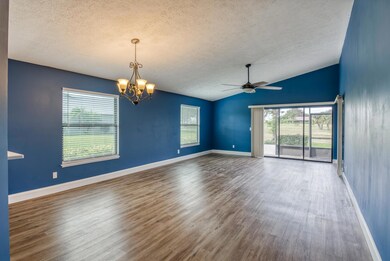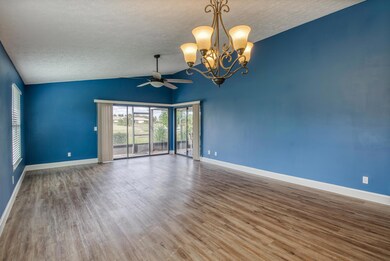
6787 SE Yorktown Dr Hobe Sound, FL 33455
Highlights
- Golf Course Community
- Community Cabanas
- Vaulted Ceiling
- South Fork High School Rated A-
- Fruit Trees
- Attic
About This Home
As of January 2025This fully renovated DREAM VILLA sits on a prime lot with a huge side yard on a desirable cul-du-sac in the super friendly & sought-after community of Yorktown in Heritage Ridge. The 2BR/2BA home features an oversized living & dining space with a pass-thru to the kitchen which features white cabinets, quartz counters, upgraded stainless steel appliances, and a sliding door for access to a side patio - perfect for grilling. The primary suite is spacious with plenty of room for a sitting area and features a brand-new barn door, a large walk-in closet, and access to your amazing, covered patio. Enjoy the Florida lifestyle in your outdoor area with a newer (2019) screen enclosure and a gorgeous, real wood ceiling, plus stunning views of the golf course and lake.
Home Details
Home Type
- Single Family
Est. Annual Taxes
- $2,803
Year Built
- Built in 1984
Lot Details
- Lot Dimensions are 95x125x61x100
- Sprinkler System
- Fruit Trees
HOA Fees
- $665 Monthly HOA Fees
Parking
- 1 Car Attached Garage
- Garage Door Opener
Home Design
- Villa
- Frame Construction
- Shingle Roof
- Composition Roof
Interior Spaces
- 1,365 Sq Ft Home
- 1-Story Property
- Vaulted Ceiling
- Ceiling Fan
- Skylights
- Single Hung Metal Windows
- Great Room
- Combination Dining and Living Room
- Pull Down Stairs to Attic
- Fire and Smoke Detector
Kitchen
- Electric Range
- Microwave
- Dishwasher
- Disposal
Flooring
- Tile
- Vinyl
Bedrooms and Bathrooms
- 2 Bedrooms
- Split Bedroom Floorplan
- Walk-In Closet
- 2 Full Bathrooms
Laundry
- Laundry in Garage
- Washer and Dryer
Outdoor Features
- Patio
Utilities
- Central Heating and Cooling System
- TV Antenna
Listing and Financial Details
- Assessor Parcel Number 343842057002001213
Community Details
Overview
- Association fees include management, common areas, cable TV, insurance, ground maintenance, maintenance structure, recreation facilities, reserve fund, roof
- Yorktown Bunker Hill Subdivision
Recreation
- Golf Course Community
- Tennis Courts
- Pickleball Courts
- Community Cabanas
- Community Pool
- Putting Green
Map
Home Values in the Area
Average Home Value in this Area
Property History
| Date | Event | Price | Change | Sq Ft Price |
|---|---|---|---|---|
| 01/17/2025 01/17/25 | Sold | $362,000 | -3.5% | $265 / Sq Ft |
| 12/27/2024 12/27/24 | Pending | -- | -- | -- |
| 11/29/2024 11/29/24 | Price Changed | $374,980 | 0.0% | $275 / Sq Ft |
| 10/31/2024 10/31/24 | Price Changed | $374,990 | 0.0% | $275 / Sq Ft |
| 09/26/2024 09/26/24 | For Sale | $375,000 | +66.7% | $275 / Sq Ft |
| 07/25/2018 07/25/18 | Sold | $225,000 | -6.1% | $139 / Sq Ft |
| 06/25/2018 06/25/18 | Pending | -- | -- | -- |
| 04/07/2018 04/07/18 | For Sale | $239,500 | +62.4% | $148 / Sq Ft |
| 06/19/2017 06/19/17 | Sold | $147,500 | -4.8% | $91 / Sq Ft |
| 05/20/2017 05/20/17 | Pending | -- | -- | -- |
| 05/03/2017 05/03/17 | For Sale | $155,000 | -- | $96 / Sq Ft |
Tax History
| Year | Tax Paid | Tax Assessment Tax Assessment Total Assessment is a certain percentage of the fair market value that is determined by local assessors to be the total taxable value of land and additions on the property. | Land | Improvement |
|---|---|---|---|---|
| 2024 | $2,920 | $196,812 | -- | -- |
| 2023 | $2,920 | $191,080 | $0 | $0 |
| 2022 | $2,808 | $185,515 | $0 | $0 |
| 2021 | $2,799 | $180,112 | $0 | $0 |
| 2020 | $2,702 | $177,626 | $0 | $0 |
| 2019 | $2,635 | $171,980 | $67,320 | $104,660 |
| 2018 | $2,632 | $132,200 | $62,370 | $69,830 |
| 2017 | $2,149 | $130,720 | $74,250 | $56,470 |
| 2016 | $2,275 | $118,790 | $61,380 | $57,410 |
| 2015 | $2,055 | $102,840 | $43,200 | $59,640 |
| 2014 | $2,055 | $112,240 | $45,000 | $67,240 |
Mortgage History
| Date | Status | Loan Amount | Loan Type |
|---|---|---|---|
| Open | $373,946 | VA | |
| Closed | $373,946 | VA | |
| Previous Owner | $219,310 | New Conventional | |
| Previous Owner | $218,686 | FHA | |
| Previous Owner | $220,924 | FHA | |
| Previous Owner | $144,827 | FHA |
Deed History
| Date | Type | Sale Price | Title Company |
|---|---|---|---|
| Warranty Deed | $362,000 | None Listed On Document | |
| Warranty Deed | $362,000 | None Listed On Document | |
| Warranty Deed | $225,000 | Homepartners Title Svcs Llc | |
| Warranty Deed | $1,475,000 | Attorney | |
| Deed | -- | -- | |
| Deed | $92,900 | -- | |
| Deed | $100 | -- |
Similar Homes in Hobe Sound, FL
Source: BeachesMLS
MLS Number: R11024303
APN: 34-38-42-057-002-00121-3
- 6686 SE Yorktown Dr
- 6868 SE Morning Dove Way
- 6801 SE Wood Lark Ln
- 6825 SE Bunker Hill Dr
- 7354 SE Jamestown Terrace
- 7338 SE Swan Ave
- 7327 SE Swan Ave
- 7382 SE Concord Place
- 7375 SE Jamestown Terrace
- 6140 SE Morning Dove Way
- 7160 SE Bunker Hill Ct
- 6764 SE Bunker Hill Dr
- 7423 SE Jamestown Terrace Unit 14
- 7525 SE Independence Ave
- 6941 SE Constitution Blvd Unit 101
- 6533 SE Williamsburg Dr Unit 102
- 6941 SE Constitution Blvd Unit 203
- 6860 SE Constitution Blvd Unit 106
- 7409 SE Eagle Ave
- 6820 SE Constitution Blvd Unit 203
