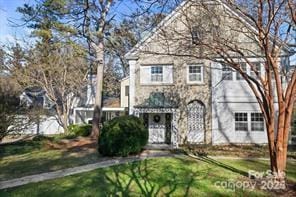
679 6th St NW Hickory, NC 28601
Estimated payment $7,439/month
Highlights
- Fireplace in Primary Bedroom
- Wood Flooring
- Covered patio or porch
- Oakwood Elementary School Rated A-
- Corner Lot
- Gazebo
About This Home
HISTORIC ESTATE PROPERTY EPITOMIZES QUALITY LIVING ON 2.66 A. WOODED CORNER LOT. FRONT & REAR ENTRANCE, DOWNTOWN SOUGHT AFTER 6TH STREET NORTHWEST HOUSE KNOWN AS ABERNETHY-SHUFORD-HART HOUSE. COLONIAL REVIVAL STYLE HOME: STONE, GABLE-SLATE ROOF, ARCHED DORMERS, 2 STORY WITH CELLAR.HDWD FLOORS, TALL CEILINGS, MILLWORK, FIREPLACES, LG ROOMS FRONT & BACK STAIRCASE, IMAGINE 4 O’CLOCK TEA WITH MUSIC FROM THE MUSIC PARLOR,BUTLERS PREP RM, BUTLERS LIVING QUARTERS OFF KITCHEN, LIBRARY /FP, BAR, DEN, UPPER LEVEL, 6 BDRMS 7.5 BTHS, FP, NURSERY OFF MASTER, GARDNER’S DREAM YARD WITH BOXWOOD ENGLISH GARDEN, GARDEN COTTAGE/PATIO, POOL HOUSE, TENNIS COURT. FANNING ON REAR SLATE VERANDA & CONVERSATION W/FRIENDS. WALKING WITH NEIGHBORS LIVING IN QUALITY HISTORIC NEIGHBORHOOD OF WELL ESTABLISHED HOMES IN HISTORIC OAKWOOD.ATTIC BEADED BOARD, TALL CEILING W/ PLAYROOM FOR TOYS & GAMES –BSMT CELLAR WAS FOR CANNING, LAUNDRY, STORAGE. 3-CAR GARAGE MAIN, DOUBLE DETACHED GARAGE REAR YARD.
Listing Agent
Berkshire Hathaway HomeServices Landmark Prop Brokerage Email: ashley.graffice@bhhslandmark.com License #294794

Home Details
Home Type
- Single Family
Est. Annual Taxes
- $10,039
Year Built
- Built in 1923
Lot Details
- Corner Lot
- Property is zoned R-2
Parking
- 5 Car Attached Garage
- Basement Garage
- Driveway
Home Design
- Slate Roof
- Wood Siding
- Stone Siding
Interior Spaces
- 2-Story Property
- Wet Bar
- Built-In Features
- Living Room with Fireplace
- Laundry Room
- Unfinished Basement
Kitchen
- Built-In Oven
- Electric Cooktop
- Dishwasher
- Trash Compactor
Flooring
- Wood
- Linoleum
- Tile
Bedrooms and Bathrooms
- 5 Bedrooms
- Fireplace in Primary Bedroom
- Walk-In Closet
Outdoor Features
- Covered patio or porch
- Gazebo
Schools
- Oakwood Elementary School
- Northview Middle School
- Hickory High School
Utilities
- Cooling System Mounted In Outer Wall Opening
- Wall Furnace
Listing and Financial Details
- Assessor Parcel Number 3703143365930000
Map
Home Values in the Area
Average Home Value in this Area
Tax History
| Year | Tax Paid | Tax Assessment Tax Assessment Total Assessment is a certain percentage of the fair market value that is determined by local assessors to be the total taxable value of land and additions on the property. | Land | Improvement |
|---|---|---|---|---|
| 2024 | $10,039 | $1,176,200 | $114,100 | $1,062,100 |
| 2023 | $10,039 | $1,176,200 | $114,100 | $1,062,100 |
| 2022 | $8,497 | $706,600 | $114,100 | $592,500 |
| 2021 | $8,497 | $706,600 | $114,100 | $592,500 |
| 2020 | $8,214 | $706,600 | $0 | $0 |
| 2019 | $8,214 | $706,600 | $0 | $0 |
| 2018 | $8,346 | $731,100 | $113,700 | $617,400 |
| 2017 | $8,346 | $0 | $0 | $0 |
| 2016 | $8,346 | $0 | $0 | $0 |
| 2015 | $7,810 | $731,100 | $113,700 | $617,400 |
| 2014 | $7,810 | $758,300 | $104,400 | $653,900 |
Property History
| Date | Event | Price | Change | Sq Ft Price |
|---|---|---|---|---|
| 01/22/2025 01/22/25 | Pending | -- | -- | -- |
| 01/01/2025 01/01/25 | For Sale | $1,185,000 | -- | $228 / Sq Ft |
Deed History
| Date | Type | Sale Price | Title Company |
|---|---|---|---|
| Executors Deed | -- | None Listed On Document | |
| Quit Claim Deed | -- | None Available |
Similar Homes in Hickory, NC
Source: Canopy MLS (Canopy Realtor® Association)
MLS Number: 4208757
APN: 3703143365930000
- 0 6th St NW Unit CAR4223210
- 625 4th Street Dr NW
- 713 8th Street Dr NW
- 632 4th Street Dr NW
- 542 9th St NW
- 1236 10th St NW
- 845 2nd St NW
- 333 7th St NW
- 722 12th Ave NW
- 841 12th Ave NW
- 705 3rd Ave NW
- 1346 5th Street Cir NW
- 842 N Center St
- 1206 9th St NW
- 1099 4th Avenue Dr NW
- 1364 5th Street Cir NW
- 1075 7th Ave NW
- 1036 N Center St
- 609 2nd St NE
- 528 1st Ave NW
