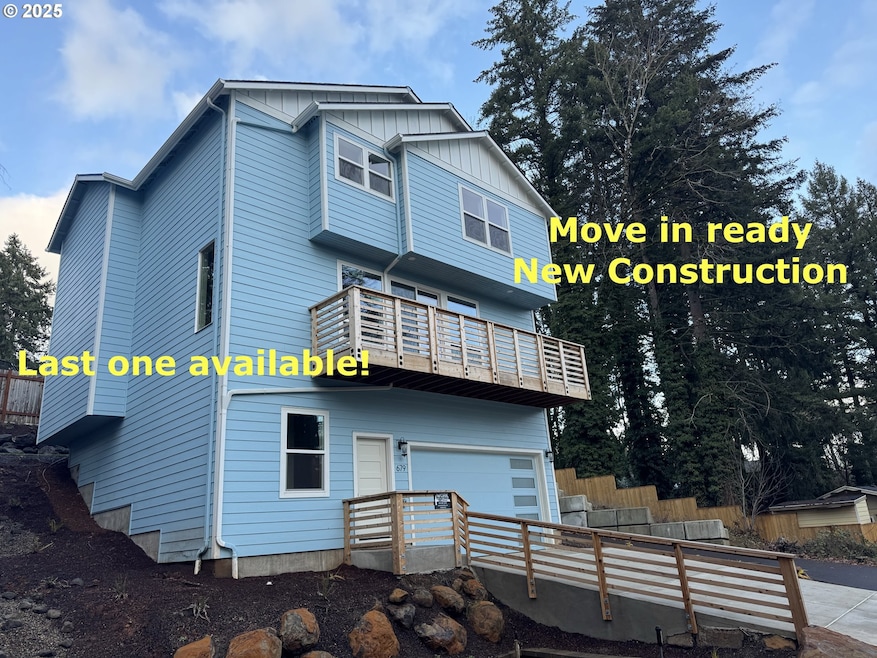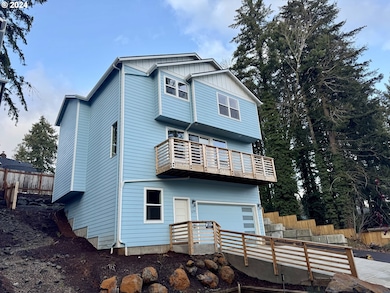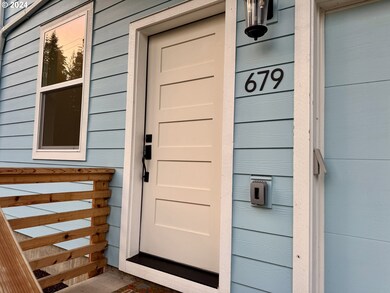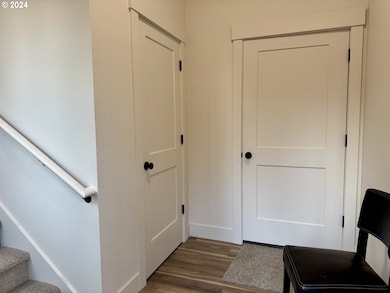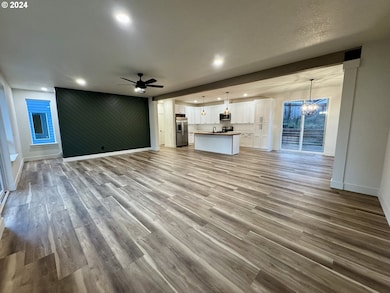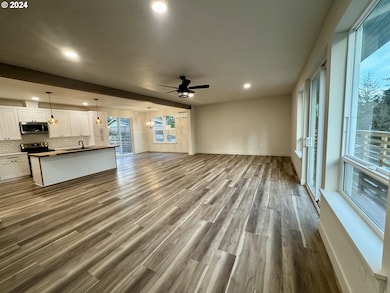Last one available! 10 Year Structural Warranty. Experience the pinnacle of affordable new construction living in this stunning, multi-story SE Salem home. This spacious 2,218 ft.² residence offers 3 bedrooms, 3 bathrooms, and a tandem 4-car, 797 ft.² garage. All this for only $211/ft.² . The expansive 27ft x 16ft great room, graced with 9-foot ceilings and luxury vinyl flooring, sets the stage for effortless living. A 25-foot long, south-facing balcony offers outdoor space right off the living room.The gourmet kitchen is a chef’s dream, boasting a striking acacia butcher block island, quartz countertops, a full tile backsplash, and soft-close cabinets and drawers. Retreat to the luxurious primary suite, complete with a vaulted ceiling, a cozy remote-controlled linear fireplace, a walk-in closet, and a spa-like tiled tub-shower.The massive 797ft.² garage/shop, spanning 30 feet deep, with 8 ft tall door provides ample space for vehicles, tools, and hobbies. Enjoy outdoor living in the landscaped and partially fenced backyard. Home features Milgard windows, hard plank siding, all LED lights,Living room with 9ft ceiling with patio door that provides access to 25 ft long balcony and a second patio door that provides access to the backyard;Luxury vinyl plank flooring; Remote controlled energy efficient mini split Remote controlled ceiling fan. Kitchen with large island with Acacia butcher block, composite sink , pro style. single-handle, pulldown faucet, Quartz countertop with full subway tile backsplash, "MegaHome" cabinets with plywood construction, soft close, pro handles and European hinges. Master suite with vaulted ceiling, built in electric fireplace remote and thermostat controlled; tub/shower with ceramic subway tile surround, 8'8" x 8 Wic,4 car tandem garage with 9 ft tall, 5 slim windows door with remote controlled auto opener. Approx. 280 ft.² shop area.with bright work lights. Balcony is made of premium cedar and spans 25 ft.

