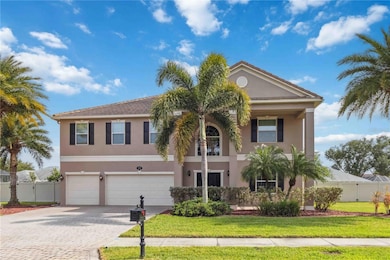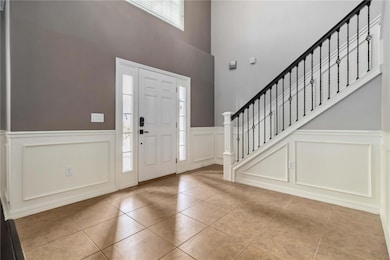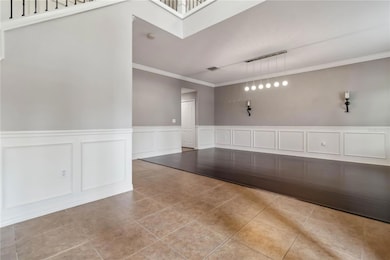
679 Mandalay Grove Ct Merritt Island, FL 32953
Estimated payment $4,947/month
Highlights
- Very Popular Property
- Screened Pool
- Open Floorplan
- Lewis Carroll Elementary School Rated A-
- Gated Community
- Private Lot
About This Home
Welcome home! This beautifully maintained saltwater POOL & SPA home offers over 4,100 sq ft of thoughtfully designed living space, effortlessly blending elegance, comfort & functionality in the sought-after GATED community of Mandalay Grove. Foyer opens to soaring ceilings & a gorgeous staircase leading to a spacious loft w/closet + 5 bedrooms, including the expansive primary suite retreat w/private bath, dual vanities, soaking tub, tiled shower & spacious walk-in closets. The 1st floor features an open-concept Chef's kitchen w/granite & stainless appliances w/dinette, formal dining room & living room, perfect for entertaining. 6th bedroom is downstairs w/private full bath & walk-in closet, ideal for guests or multigenerational living. Tile & NEW wood floors throughout. Enjoy relaxing & hosting unforgettable gatherings from the covered patio overlooking the sparkling HEATED POOL & SPA. Less than 15 min to Kennedy Space Center, NASA, SpaceX & Blue Origin, 20 min to beach & 45 min to Orlando airport & area attractions!
Listing Agent
KELLER WILLIAMS SPACE COAST Brokerage Phone: 321-450-5600 License #3291702

Home Details
Home Type
- Single Family
Est. Annual Taxes
- $4,812
Year Built
- Built in 2012
Lot Details
- 0.4 Acre Lot
- Street terminates at a dead end
- North Facing Home
- Vinyl Fence
- Private Lot
- Irrigation Equipment
- Landscaped with Trees
- Property is zoned EU
HOA Fees
- $95 Monthly HOA Fees
Parking
- 3 Car Attached Garage
- Garage Door Opener
- Driveway
Home Design
- Slab Foundation
- Frame Construction
- Tile Roof
- Concrete Siding
- Block Exterior
- Stucco
Interior Spaces
- 4,112 Sq Ft Home
- 2-Story Property
- Open Floorplan
- Tray Ceiling
- Vaulted Ceiling
- Ceiling Fan
- Sliding Doors
- Family Room Off Kitchen
- Living Room
- Breakfast Room
- Formal Dining Room
- Loft
- Inside Utility
- Pool Views
Kitchen
- Eat-In Kitchen
- Dinette
- Range
- Microwave
- Dishwasher
- Stone Countertops
- Disposal
Flooring
- Wood
- Concrete
- Tile
Bedrooms and Bathrooms
- 6 Bedrooms
- Walk-In Closet
- In-Law or Guest Suite
Laundry
- Laundry closet
- Dryer
- Washer
Home Security
- Security System Owned
- Hurricane or Storm Shutters
- Fire and Smoke Detector
- In Wall Pest System
Pool
- Screened Pool
- Heated In Ground Pool
- Heated Spa
- In Ground Spa
- Gunite Pool
- Saltwater Pool
- Fence Around Pool
Outdoor Features
- Screened Patio
- Rain Gutters
- Private Mailbox
- Front Porch
Utilities
- Central Heating and Cooling System
- Thermostat
- Underground Utilities
- Electric Water Heater
Listing and Financial Details
- Visit Down Payment Resource Website
- Legal Lot and Block 26 / A
- Assessor Parcel Number 24 3603-02-A-26
- $1,140 per year additional tax assessments
Community Details
Overview
- Association fees include common area taxes
- Sentry Management (Lynn Slater) Association, Phone Number (321) 638-8880
- Visit Association Website
- Mandalay Grove Sub Subdivision
- The community has rules related to deed restrictions
Security
- Gated Community
Map
Home Values in the Area
Average Home Value in this Area
Tax History
| Year | Tax Paid | Tax Assessment Tax Assessment Total Assessment is a certain percentage of the fair market value that is determined by local assessors to be the total taxable value of land and additions on the property. | Land | Improvement |
|---|---|---|---|---|
| 2023 | $4,772 | $361,840 | $0 | $0 |
| 2022 | $4,468 | $351,310 | $0 | $0 |
| 2021 | $4,685 | $341,080 | $0 | $0 |
| 2020 | $4,623 | $336,380 | $0 | $0 |
| 2019 | $4,587 | $328,820 | $0 | $0 |
| 2018 | $4,607 | $322,690 | $0 | $0 |
| 2017 | $4,667 | $316,060 | $0 | $0 |
| 2016 | $4,760 | $309,560 | $35,000 | $274,560 |
| 2015 | $4,912 | $307,410 | $35,000 | $272,410 |
| 2014 | $4,952 | $304,970 | $42,000 | $262,970 |
Property History
| Date | Event | Price | Change | Sq Ft Price |
|---|---|---|---|---|
| 04/23/2025 04/23/25 | For Sale | $799,000 | +156.4% | $194 / Sq Ft |
| 12/21/2012 12/21/12 | Sold | $311,575 | +16.4% | $113 / Sq Ft |
| 04/30/2012 04/30/12 | Pending | -- | -- | -- |
| 03/31/2012 03/31/12 | For Sale | $267,725 | -- | $97 / Sq Ft |
Deed History
| Date | Type | Sale Price | Title Company |
|---|---|---|---|
| Special Warranty Deed | $311,600 | Steel City Title Inc |
Mortgage History
| Date | Status | Loan Amount | Loan Type |
|---|---|---|---|
| Open | $333,500 | New Conventional | |
| Closed | $338,000 | New Conventional | |
| Closed | $342,000 | Stand Alone Refi Refinance Of Original Loan | |
| Closed | $333,000 | Stand Alone Refi Refinance Of Original Loan | |
| Closed | $22,500 | No Value Available | |
| Closed | $273,575 | No Value Available |
Similar Homes in Merritt Island, FL
Source: Stellar MLS
MLS Number: O6301985
APN: 24-36-03-02-0000A.0-0026.00
- 3834 Sunflower Ct
- 691 Wild Flower St
- 3780 Starlight Ave
- 3640 Starlight Ave
- 773 Bantry Ct
- 132 Gator Dr
- 125 Gator Dr
- 0 N Tropical Trail
- 3982 Tradewinds Trail
- 139 Gator Dr
- 4340 Horseshoe Bend
- 4408 Sea Gull Dr
- 4380 N Tropical Trail
- 405 E Hall Rd
- 135 Blue Jay Ln
- 3400 Spartina Ave
- 3495 Spartina Ave
- 151 Blue Jay Ln
- 4629 Mourning Dove Dr
- 4049 Judith Ave Unit 32






