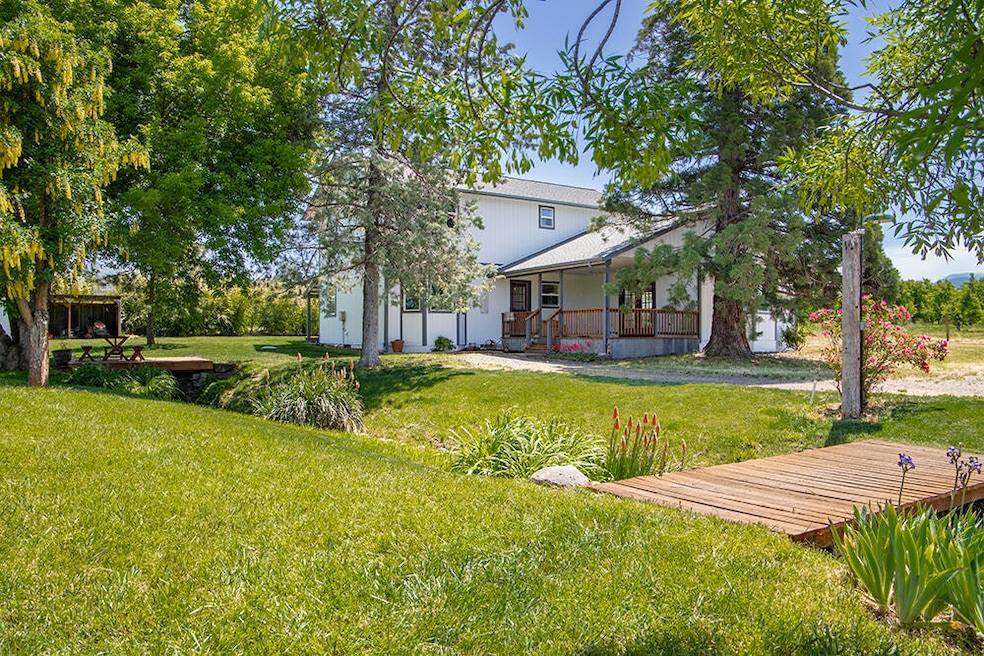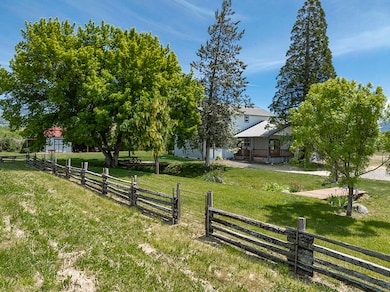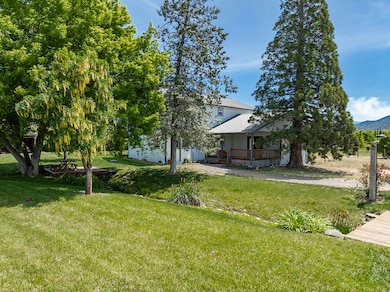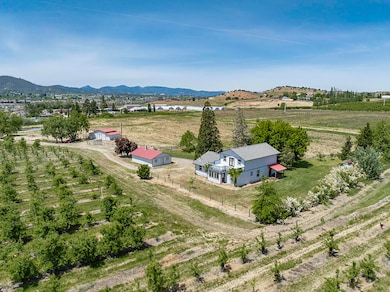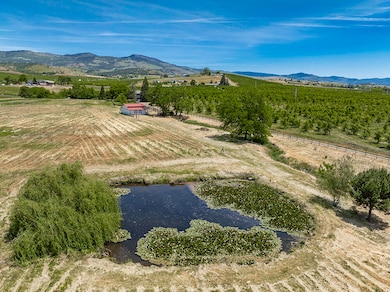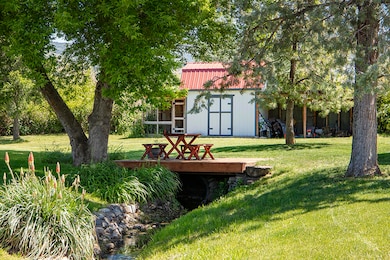
679 W Valley View Rd Talent, OR 97540
Estimated payment $5,114/month
Highlights
- Barn
- Home fronts a creek
- Vineyard View
- Horse Property
- RV Access or Parking
- Craftsman Architecture
About This Home
RARE opportunity to live your dream in this country charmer. Close to town, with stunning views of Roxy Anne, sunrises & sunsets! Jeffery Creek, shaded by walnut trees, meanders through 9.05 EFU acres, enhancing its beauty. Serene ambiance with herons, pheasants, ducks, & quail. 7.60 ac. of irrigation rights, the field, large 2-stall barn, & 792 sq ft detached garage/shop are ideal for a vineyard, equestrian, livestock or agriculture. The spring-fed pond is a nature lover's dream. The spacious 3-bedroom, 2-bath, 2592 sq ft craftsman-style home is light & bright. Main level living has open living room with woodstove, large DR, relaxing sunroom, spacious kitchen with 10'ceiling, bay window & breakfast area, 2 bedrooms, bath & laundry. The lovely primary suite, with office/hobby rooms, elegant bath & large closet is a perfect retreat. Excellent soil, beautiful surroundings, lush natural setting with mature shade trees, close to the Greenway, Ashland/Shakespeare, & award-winning wineries
Home Details
Home Type
- Single Family
Est. Annual Taxes
- $2,771
Year Built
- Built in 1946
Lot Details
- 9.05 Acre Lot
- Home fronts a creek
- Home fronts a pond
- Property fronts an easement
- Poultry Coop
- Fenced
- Level Lot
- Garden
- Property is zoned EFU, EFU
Parking
- 1 Car Detached Garage
- Heated Garage
- Workshop in Garage
- Gravel Driveway
- RV Access or Parking
Property Views
- Vineyard
- Orchard Views
- Creek or Stream
- Mountain
Home Design
- Craftsman Architecture
- Frame Construction
- Composition Roof
- Metal Roof
- Concrete Perimeter Foundation
Interior Spaces
- 2,592 Sq Ft Home
- 2-Story Property
- Wood Burning Fireplace
- Double Pane Windows
- Low Emissivity Windows
- Vinyl Clad Windows
- Bay Window
- Mud Room
- Living Room
- Dining Room
- Home Office
- Sun or Florida Room
Kitchen
- Eat-In Kitchen
- Range with Range Hood
- Dishwasher
- Laminate Countertops
- Disposal
Flooring
- Wood
- Carpet
- Laminate
Bedrooms and Bathrooms
- 3 Bedrooms
- Walk-In Closet
- 2 Full Bathrooms
- Double Vanity
- Soaking Tub
- Bathtub Includes Tile Surround
Laundry
- Laundry Room
- Dryer
- Washer
Home Security
- Carbon Monoxide Detectors
- Fire and Smoke Detector
Outdoor Features
- Horse Property
- Separate Outdoor Workshop
- Shed
- Storage Shed
Schools
- Talent Elementary School
- Talent Middle School
- Phoenix High School
Farming
- Barn
- 8 Irrigated Acres
- Pasture
Utilities
- Cooling Available
- Heating System Uses Wood
- Heat Pump System
- Irrigation Water Rights
- Well
- Water Heater
- Water Softener
- Sand Filter Approved
- Septic Tank
- Phone Available
- Cable TV Available
Community Details
- No Home Owners Association
Listing and Financial Details
- Exclusions: John Deere Tractor & Implements, Safe
- Tax Lot 0100
- Assessor Parcel Number 10033504
Map
Home Values in the Area
Average Home Value in this Area
Tax History
| Year | Tax Paid | Tax Assessment Tax Assessment Total Assessment is a certain percentage of the fair market value that is determined by local assessors to be the total taxable value of land and additions on the property. | Land | Improvement |
|---|---|---|---|---|
| 2024 | $2,771 | $215,310 | $22,410 | $192,900 |
| 2023 | $2,684 | $209,164 | $21,874 | $187,290 |
| 2022 | $2,616 | $209,164 | $21,874 | $187,290 |
| 2021 | $2,559 | $203,193 | $21,353 | $181,840 |
| 2020 | $2,478 | $197,395 | $20,845 | $176,550 |
| 2019 | $2,416 | $186,294 | $19,874 | $166,420 |
| 2018 | $2,346 | $180,989 | $19,409 | $161,580 |
| 2017 | $2,201 | $180,989 | $19,409 | $161,580 |
| 2016 | $2,144 | $170,841 | $18,521 | $152,320 |
| 2015 | $2,056 | $170,841 | $18,521 | $152,320 |
| 2014 | $1,975 | $161,279 | $17,689 | $143,590 |
Property History
| Date | Event | Price | Change | Sq Ft Price |
|---|---|---|---|---|
| 04/23/2025 04/23/25 | Pending | -- | -- | -- |
| 03/29/2025 03/29/25 | For Sale | $875,000 | -- | $338 / Sq Ft |
Mortgage History
| Date | Status | Loan Amount | Loan Type |
|---|---|---|---|
| Closed | $135,000 | Unknown | |
| Closed | $25,000 | Credit Line Revolving |
About the Listing Agent

Patie Millen has been an industry leader in Southern Oregon since 1994 and is recognized as one of Oregon’s most productive brokers. The Millen Property Group is well known for their vanguard service, resolute capability and the many positive and professional relationships with buyers and sellers cultivated over the years.
Patie has sold over 1000 homes in Southern Oregon. With this breadth of experience she knows the solutions and strategies for your situation. Reach out to discuss how
Patie's Other Listings
Source: Southern Oregon MLS
MLS Number: 220198390
APN: 10033504
- 333 Mountain View Dr Unit 101
- 333 Mountain View Dr Unit 18
- 333 Mountain View Dr Unit 47
- 333 Mountain View Dr Unit 99
- 333 Mountain View Dr Unit 15
- 333 Mountain View Dr Unit 59
- 333 Mountain View Dr Unit 36
- 333 Mountain View Dr Unit 102
- 333 Mountain View Dr Unit 161
- 100 Oak Valley Dr
- 115 Oak Valley Dr
- 401 S Pacific Hwy
- 361 S Pacific Hwy
- 927 W Valley View Rd
- 949 W Valley View Rd
- 246 St Ives Dr
- 251 St Ives Dr
- 281 Oak Valley Dr
- 268 Christopher Way
- 312 Quail Cir
