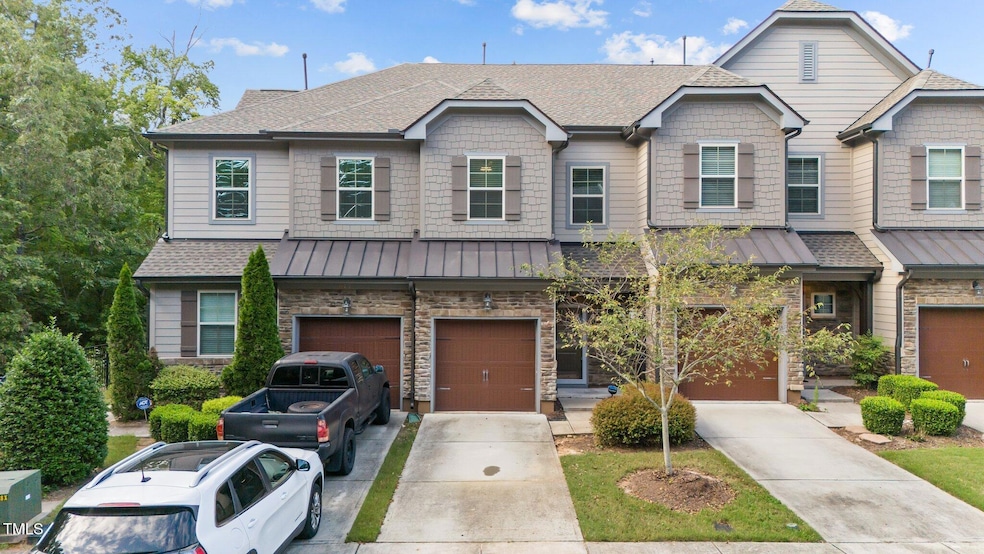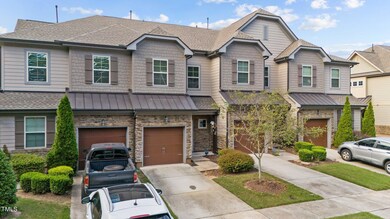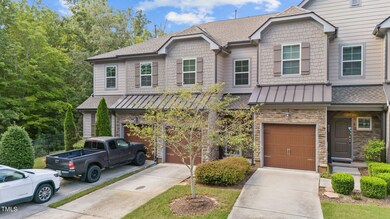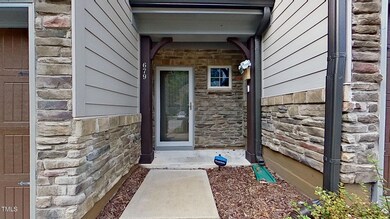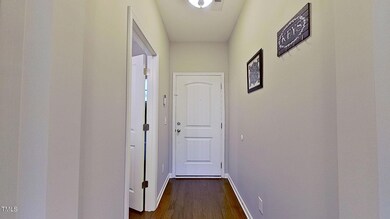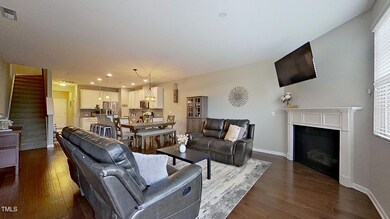
Highlights
- Traditional Architecture
- Wood Flooring
- 1 Fireplace
- Lufkin Road Middle School Rated A
- Loft
- Granite Countertops
About This Home
As of November 2024Come see this STUNNER in sought after Pemberley subdivision. 679 Wickham Ridge Rd sits at the end of a cul-de-sac, so you won't have to worry about traffic. Neighborhood playground and pool are just up the road. The home itself is gorgeous! Fresh paint throughout, granite countertops, beautiful dark hardwood flooring, gas fireplace and open floorplan make this an entertainer's dream. And when the party's over, retire to the spacious master suite upstairs. From the stone front to the accent wall in the powder room, everything about this one shows good design and aesthetics. Don't delay, come see this gorgeous home today.
Townhouse Details
Home Type
- Townhome
Est. Annual Taxes
- $3,279
Year Built
- Built in 2014
Lot Details
- 1,742 Sq Ft Lot
- Cul-De-Sac
HOA Fees
Parking
- 1 Car Attached Garage
Home Design
- Traditional Architecture
- Brick or Stone Mason
- Slab Foundation
- Shingle Roof
- Stone
Interior Spaces
- 1,663 Sq Ft Home
- 2-Story Property
- Ceiling Fan
- 1 Fireplace
- Entrance Foyer
- Family Room
- Dining Room
- Loft
Kitchen
- Gas Cooktop
- Range Hood
- Microwave
- Dishwasher
- Granite Countertops
- Disposal
Flooring
- Wood
- Carpet
- Ceramic Tile
Bedrooms and Bathrooms
- 3 Bedrooms
- Walk-In Closet
- Bathtub with Shower
Laundry
- Laundry Room
- Laundry on upper level
- Dryer
- Washer
Home Security
Outdoor Features
- Patio
- Porch
Schools
- Woods Creek Elementary School
- Lufkin Road Middle School
- Apex Friendship High School
Utilities
- Forced Air Heating and Cooling System
- Gas Water Heater
Listing and Financial Details
- Assessor Parcel Number 0750170699
Community Details
Overview
- Association fees include ground maintenance
- Pemberley Property Owners Assoc/Omega Assoc Mgmt Association, Phone Number (919) 461-0102
- Pemberley Property Owners Association
- Pemberley Subdivision
- Maintained Community
Recreation
- Community Playground
- Community Pool
Security
- Fire and Smoke Detector
Map
Home Values in the Area
Average Home Value in this Area
Property History
| Date | Event | Price | Change | Sq Ft Price |
|---|---|---|---|---|
| 11/12/2024 11/12/24 | Sold | $375,000 | 0.0% | $225 / Sq Ft |
| 10/02/2024 10/02/24 | Pending | -- | -- | -- |
| 09/26/2024 09/26/24 | Price Changed | $375,000 | -2.6% | $225 / Sq Ft |
| 09/11/2024 09/11/24 | Price Changed | $385,000 | -3.8% | $232 / Sq Ft |
| 08/22/2024 08/22/24 | For Sale | $400,000 | +8.1% | $241 / Sq Ft |
| 12/15/2023 12/15/23 | Off Market | $370,000 | -- | -- |
| 11/03/2022 11/03/22 | Sold | $370,000 | -3.9% | $227 / Sq Ft |
| 08/30/2022 08/30/22 | Pending | -- | -- | -- |
| 08/03/2022 08/03/22 | For Sale | $385,000 | -- | $236 / Sq Ft |
Tax History
| Year | Tax Paid | Tax Assessment Tax Assessment Total Assessment is a certain percentage of the fair market value that is determined by local assessors to be the total taxable value of land and additions on the property. | Land | Improvement |
|---|---|---|---|---|
| 2024 | $3,279 | $381,842 | $90,000 | $291,842 |
| 2023 | $2,699 | $244,177 | $50,000 | $194,177 |
| 2022 | $2,534 | $244,177 | $50,000 | $194,177 |
| 2021 | $2,437 | $244,177 | $50,000 | $194,177 |
| 2020 | $2,413 | $244,177 | $50,000 | $194,177 |
| 2019 | $2,247 | $196,129 | $47,000 | $149,129 |
| 2018 | $0 | $196,129 | $47,000 | $149,129 |
| 2017 | $0 | $196,129 | $47,000 | $149,129 |
| 2016 | $1,943 | $196,129 | $47,000 | $149,129 |
| 2015 | -- | $183,147 | $41,000 | $142,147 |
| 2014 | -- | $41,000 | $41,000 | $0 |
Mortgage History
| Date | Status | Loan Amount | Loan Type |
|---|---|---|---|
| Open | $356,250 | New Conventional | |
| Previous Owner | $314,500 | New Conventional |
Deed History
| Date | Type | Sale Price | Title Company |
|---|---|---|---|
| Warranty Deed | $375,000 | Key Title | |
| Warranty Deed | $370,000 | -- | |
| Special Warranty Deed | $208,000 | None Available |
Similar Homes in Apex, NC
Source: Doorify MLS
MLS Number: 10048272
APN: 0750.01-17-0699-000
- 684 Wickham Ridge Rd
- 736 Wickham Ridge Rd
- 761 Wickham Ridge Rd
- 3621 Colby Chase Dr
- 5500 Bobbitt Rd
- 3340 Colby Chase Dr Unit Lot 2
- 3331 Colby Chase Dr Unit Lot 8
- 3341 Colby Chase Dr
- 3325 Colby Chase Dr Unit Lot 9
- 3232 Colby Chase Dr
- 102 Forrymast Trail
- 2408 Merion Creek Dr
- 2231 Horton Park Dr
- 2229 Horton Park Dr
- 2261 Horton Park Dr
- 2259 Horton Park Dr
- 2257 Horton Park Dr
- 2255 Horton Park Dr
- 2253 Horton Park Dr
- 2251 Horton Park Dr
