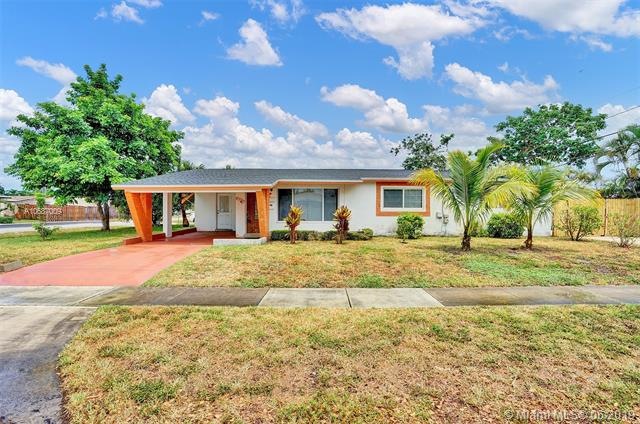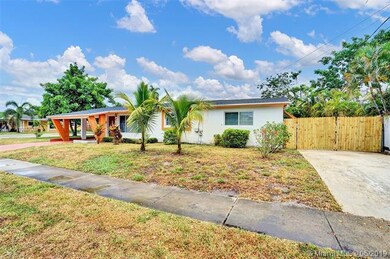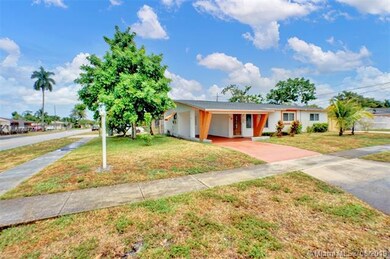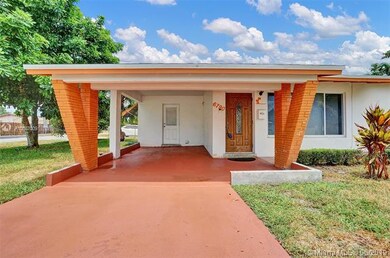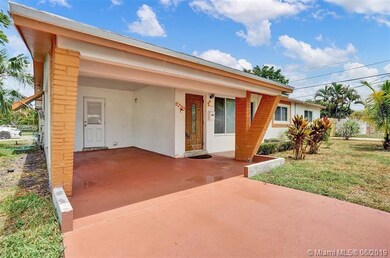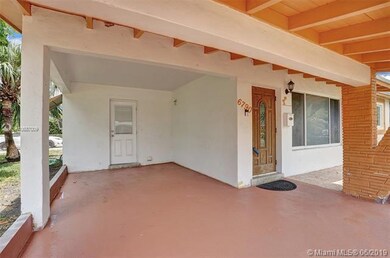
6790 Thomas St Hollywood, FL 33024
Driftwood Neighborhood
4
Beds
2
Baths
1,542
Sq Ft
6,190
Sq Ft Lot
Highlights
- No HOA
- Patio
- Ceramic Tile Flooring
- Porch
- Laundry in Utility Room
- 1-Story Property
About This Home
As of April 2025Lovely West Hollwood home. 4 bedrooms 2 baths, new kitchen with stainless steel appliances, granite counters, upgraded master bath, new roof, laundry room, tiled floors, carport, two driveways with room to park a truck or boat in your side yard and close the gate, corner lot, fenced, front porch, back patio with covered roof. Great location!
Home Details
Home Type
- Single Family
Est. Annual Taxes
- $2,693
Year Built
- Built in 1957
Lot Details
- 6,190 Sq Ft Lot
- Lot Dimensions are 61x100
- West Facing Home
- Fenced
Parking
- 1 Attached Carport Space
Home Design
- Shingle Roof
- Concrete Block And Stucco Construction
Interior Spaces
- 1,542 Sq Ft Home
- 1-Story Property
- Vertical Blinds
- Combination Dining and Living Room
- Ceramic Tile Flooring
Kitchen
- Electric Range
- Microwave
- Dishwasher
Bedrooms and Bathrooms
- 4 Bedrooms
- 2 Full Bathrooms
- Shower Only
Laundry
- Laundry in Utility Room
- Washer
Outdoor Features
- Patio
- Porch
Schools
- Sheridan Park Elementary School
- Driftwood Middle School
- Mcarthur High School
Utilities
- Central Heating and Cooling System
- Electric Water Heater
- Septic Tank
Community Details
- No Home Owners Association
- Driftwood Acres No 11 Subdivision
Listing and Financial Details
- Assessor Parcel Number 514111090010
Map
Create a Home Valuation Report for This Property
The Home Valuation Report is an in-depth analysis detailing your home's value as well as a comparison with similar homes in the area
Home Values in the Area
Average Home Value in this Area
Property History
| Date | Event | Price | Change | Sq Ft Price |
|---|---|---|---|---|
| 04/23/2025 04/23/25 | Sold | $520,000 | 0.0% | $337 / Sq Ft |
| 03/12/2025 03/12/25 | Pending | -- | -- | -- |
| 03/01/2025 03/01/25 | Price Changed | $520,000 | -2.8% | $337 / Sq Ft |
| 02/01/2025 02/01/25 | Price Changed | $535,000 | -2.7% | $347 / Sq Ft |
| 01/07/2025 01/07/25 | Price Changed | $550,000 | -1.8% | $357 / Sq Ft |
| 12/16/2024 12/16/24 | For Sale | $560,000 | +7.7% | $363 / Sq Ft |
| 12/06/2024 12/06/24 | Off Market | $520,000 | -- | -- |
| 12/06/2024 12/06/24 | For Sale | $560,000 | +60.0% | $363 / Sq Ft |
| 12/07/2020 12/07/20 | Sold | $350,000 | -4.1% | $227 / Sq Ft |
| 11/05/2020 11/05/20 | Pending | -- | -- | -- |
| 10/05/2020 10/05/20 | For Sale | $365,000 | +22.1% | $237 / Sq Ft |
| 07/10/2019 07/10/19 | Sold | $299,000 | -0.3% | $194 / Sq Ft |
| 06/11/2019 06/11/19 | For Sale | $299,900 | 0.0% | $194 / Sq Ft |
| 06/10/2019 06/10/19 | Pending | -- | -- | -- |
| 06/07/2019 06/07/19 | For Sale | $299,900 | -- | $194 / Sq Ft |
Source: MIAMI REALTORS® MLS
Tax History
| Year | Tax Paid | Tax Assessment Tax Assessment Total Assessment is a certain percentage of the fair market value that is determined by local assessors to be the total taxable value of land and additions on the property. | Land | Improvement |
|---|---|---|---|---|
| 2025 | $6,693 | $354,180 | -- | -- |
| 2024 | $6,519 | $344,200 | -- | -- |
| 2023 | $6,519 | $334,180 | $0 | $0 |
| 2022 | $6,192 | $324,450 | $0 | $0 |
| 2021 | $6,035 | $315,000 | $55,710 | $259,290 |
| 2020 | $4,246 | $229,980 | $55,710 | $174,270 |
| 2019 | $2,919 | $161,090 | $0 | $0 |
| 2018 | $2,693 | $156,230 | $0 | $0 |
| 2017 | $2,411 | $126,970 | $0 | $0 |
| 2016 | $2,344 | $119,030 | $0 | $0 |
| 2015 | $2,162 | $112,420 | $0 | $0 |
| 2014 | $2,052 | $106,340 | $0 | $0 |
| 2013 | -- | $103,500 | $37,140 | $66,360 |
Source: Public Records
Mortgage History
| Date | Status | Loan Amount | Loan Type |
|---|---|---|---|
| Open | $332,500 | New Conventional | |
| Previous Owner | $224,250 | New Conventional |
Source: Public Records
Deed History
| Date | Type | Sale Price | Title Company |
|---|---|---|---|
| Warranty Deed | $350,000 | Nexstar Title And Escrow Llc | |
| Warranty Deed | $299,000 | Preferred Title & Escrow Inc | |
| Warranty Deed | $100,500 | -- |
Source: Public Records
Similar Homes in the area
Source: MIAMI REALTORS® MLS
MLS Number: A10687009
APN: 51-41-11-09-0010
Nearby Homes
- 6761 Liberty St
- 6830 Thomas St
- 6850 Scott St
- 6761 Sheridan St
- 6880 Scott St
- 2340 N 66th Terrace
- 6600 Liberty St
- 6960 Thomas St
- 6961 Scott St
- 6705 Raleigh St
- 6645 Raleigh St
- 6958 Park St
- 6911 Harding St
- 2515 N 66th Ave
- 6733 Farragut St
- 6570 Sheridan St
- 1920 N 66th Ave
- 6830 Simms St
- 6611 Moseley St
- 6841 Atlanta St
