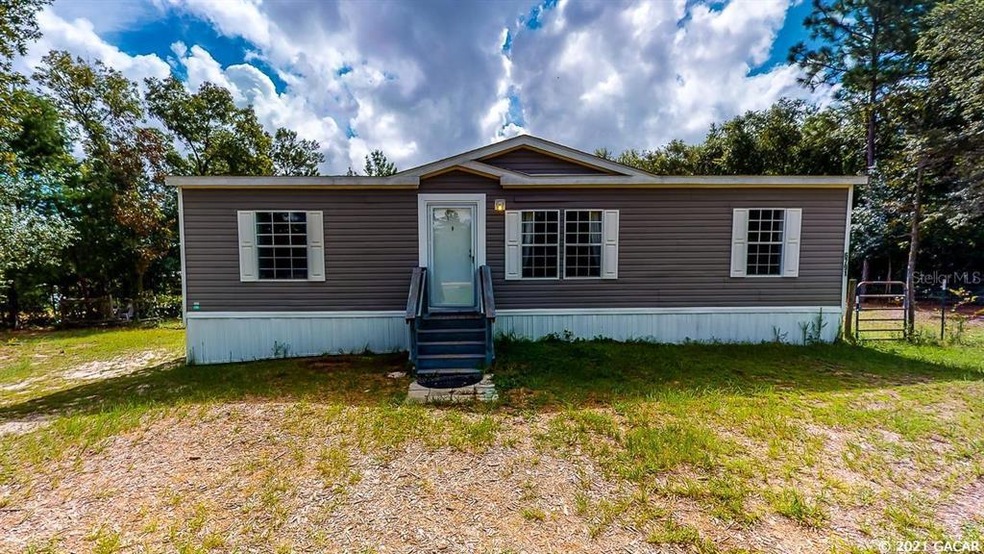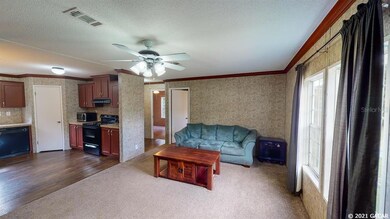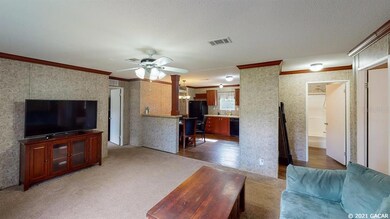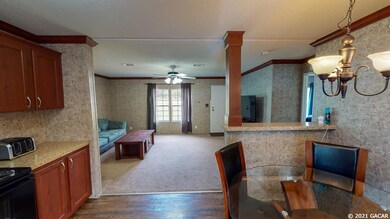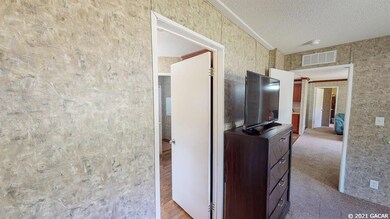
6791 Fern Creek Way Keystone Heights, FL 32656
Highlights
- Ranch Style House
- No HOA
- Shed Row
- Corner Lot
- Laundry Room
- Central Heating and Cooling System
About This Home
As of April 2025Country living at its finest! This split floor plan 3/2 mobile home sits on 1.22 acres near Lake Bedford. It boasts a big front yard and fenced in back yard that includes a a shed and backs up to a secluded wooded area. Inside, the home has carpet and laminate throughout and spacious laundry room that connects to the main bathroom. The main bathroom has a soak tub and separate shower along with double sinks. All appliances work great and will stay with the home (washer and dryer do not convey). This property is perfect for pets and lots of space for a fun childhood!
Last Agent to Sell the Property
KELLER WILLIAMS GAINESVILLE REALTY PARTNERS Brokerage Phone: 352-316-8863 License #3516543

Last Buyer's Agent
KELLER WILLIAMS GAINESVILLE REALTY PARTNERS Brokerage Phone: 352-316-8863 License #3516543

Property Details
Home Type
- Manufactured Home
Est. Annual Taxes
- $572
Year Built
- Built in 2017
Lot Details
- 1.22 Acre Lot
- The property's road front is unimproved
- Dirt Road
- Wire Fence
- Corner Lot
- Cleared Lot
Parking
- Driveway
Home Design
- Ranch Style House
- Steel Frame
- Shingle Roof
- Metal Siding
- Vinyl Siding
Interior Spaces
- 1,232 Sq Ft Home
- Ceiling Fan
- Vinyl Flooring
- Laundry Room
Kitchen
- Oven
- Cooktop
- Dishwasher
Bedrooms and Bathrooms
- 3 Bedrooms
- Split Bedroom Floorplan
- 2 Full Bathrooms
Mobile Home
- Mobile Home Make and Model is s2443a, Live Oak Homes
- Manufactured Home
Utilities
- Central Heating and Cooling System
- Well
- Electric Water Heater
- Septic Tank
- High Speed Internet
- Cable TV Available
Additional Features
- Energy-Efficient Thermostat
- Shed Row
Community Details
- No Home Owners Association
- Built by Live Oak Homes
Listing and Financial Details
- Visit Down Payment Resource Website
- Assessor Parcel Number 07-08-23-000898-076-00
Map
Home Values in the Area
Average Home Value in this Area
Property History
| Date | Event | Price | Change | Sq Ft Price |
|---|---|---|---|---|
| 04/22/2025 04/22/25 | Sold | $200,000 | -4.8% | $167 / Sq Ft |
| 03/20/2025 03/20/25 | Pending | -- | -- | -- |
| 03/13/2025 03/13/25 | For Sale | $210,000 | +950.0% | $175 / Sq Ft |
| 12/17/2023 12/17/23 | Off Market | $20,000 | -- | -- |
| 12/29/2021 12/29/21 | Off Market | $150,000 | -- | -- |
| 09/30/2021 09/30/21 | Sold | $150,000 | 0.0% | $122 / Sq Ft |
| 08/26/2021 08/26/21 | Pending | -- | -- | -- |
| 08/19/2021 08/19/21 | For Sale | $150,000 | +650.0% | $122 / Sq Ft |
| 05/08/2017 05/08/17 | Sold | $20,000 | -19.7% | -- |
| 12/22/2016 12/22/16 | Pending | -- | -- | -- |
| 06/02/2016 06/02/16 | For Sale | $24,900 | -- | -- |
Similar Homes in Keystone Heights, FL
Source: Stellar MLS
MLS Number: GC447310
- 198 SE 59th St
- 139 SE 57th St
- 7115 King St
- 397 SE County Road 18a
- 6528 Woodland Dr
- 295 SE 57 St
- 7015 King St
- 7076 Gas Line Rd
- 6470 Brooklyn Bay Rd
- 6706 Baja Ct
- 6612 Camelot Ct
- 7120 Gas Line Rd
- 5392 SE 3rd Ave
- 1099 SE 46th Loop
- 182 Cargo Way
- 00 N Lawrence Blvd
- 215 N Lawrence Blvd
- 0 SE 9th Ave Unit 2075755
- 0 SE 9th Ave Unit MFRO6238386
- 0000 SE 9th Ave
