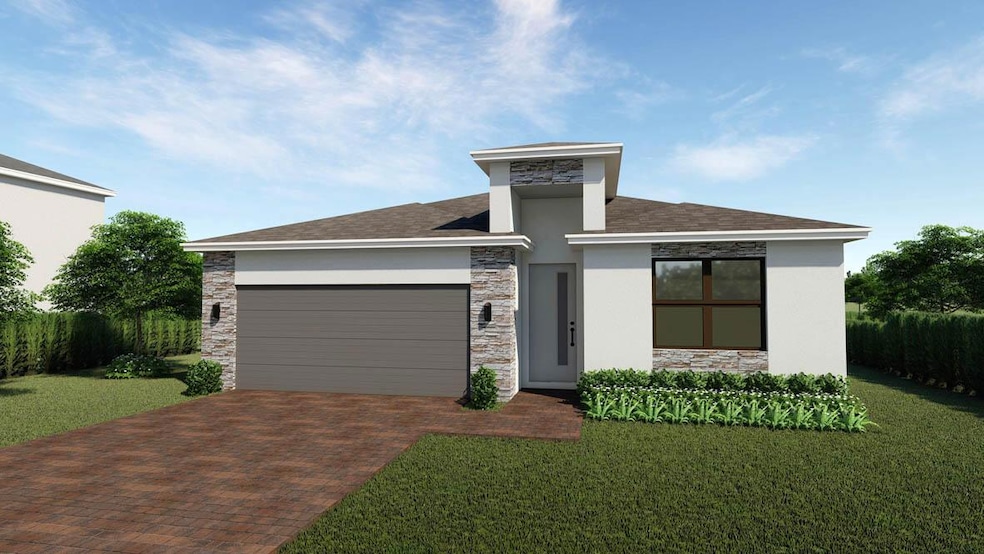
6791 SE Park Trace Dr Stuart, FL 34997
South Stuart NeighborhoodEstimated payment $3,974/month
Highlights
- New Construction
- Gated Community
- Great Room
- South Fork High School Rated A-
- Waterfront
- Formal Dining Room
About This Home
The Cali floor plan is a single-story, single-family home with 1,828 square feet featured in our Preserves at Park Trace community in Stuart, Florida. It features 4 bedrooms and 2 bathrooms, and a 2-car garage. This design includes an open-concept layout that combines the living room, dining area, and kitchen, creating a fluid living space. The primary bedroom, located at the back of the home for added privacy, includes an en-suite bathroom and a huge walk-in closet. The three additional bedrooms are situated near the second bathroom, making the home convenient for both family members and guests. Outside features a large, covered lanai perfect for outdoor relaxation and gatherings.
Open House Schedule
-
Friday, April 25, 202512:00 to 4:00 pm4/25/2025 12:00:00 PM +00:004/25/2025 4:00:00 PM +00:00Please check in at community sales model for entry. The sales model is located at 6510 SE Park Trace Drive, Stuart, FL 34997.Add to Calendar
-
Saturday, April 26, 202512:00 to 4:00 pm4/26/2025 12:00:00 PM +00:004/26/2025 4:00:00 PM +00:00Please check in at community sales model for entry. The sales model is located at 6510 SE Park Trace Drive, Stuart, FL 34997.Add to Calendar
Home Details
Home Type
- Single Family
Est. Annual Taxes
- $985
Year Built
- Built in 2024 | New Construction
Lot Details
- 6,046 Sq Ft Lot
- Waterfront
- Sprinkler System
- Property is zoned Single F
HOA Fees
- $270 Monthly HOA Fees
Parking
- 2 Car Attached Garage
- Garage Door Opener
- Driveway
Home Design
- Shingle Roof
- Composition Roof
Interior Spaces
- 1,828 Sq Ft Home
- 1-Story Property
- Great Room
- Formal Dining Room
- Tile Flooring
- Water Views
Kitchen
- Electric Range
- Microwave
- Disposal
Bedrooms and Bathrooms
- 4 Bedrooms
- Walk-In Closet
- 2 Full Bathrooms
- Dual Sinks
- Separate Shower in Primary Bathroom
Home Security
- Security Gate
- Impact Glass
- Fire and Smoke Detector
Outdoor Features
- Patio
Utilities
- Central Heating and Cooling System
- Electric Water Heater
Listing and Financial Details
- Assessor Parcel Number 343841002000009200
- Seller Considering Concessions
Community Details
Overview
- Association fees include common areas, ground maintenance
- The Preserve At Park Trac Subdivision
Security
- Gated Community
Map
Home Values in the Area
Average Home Value in this Area
Tax History
| Year | Tax Paid | Tax Assessment Tax Assessment Total Assessment is a certain percentage of the fair market value that is determined by local assessors to be the total taxable value of land and additions on the property. | Land | Improvement |
|---|---|---|---|---|
| 2024 | -- | $60,000 | $60,000 | -- |
Property History
| Date | Event | Price | Change | Sq Ft Price |
|---|---|---|---|---|
| 03/25/2025 03/25/25 | Price Changed | $649,000 | -1.6% | $355 / Sq Ft |
| 03/03/2025 03/03/25 | Price Changed | $659,490 | +0.3% | $361 / Sq Ft |
| 02/03/2025 02/03/25 | Price Changed | $657,490 | +0.5% | $360 / Sq Ft |
| 01/23/2025 01/23/25 | For Sale | $654,490 | -- | $358 / Sq Ft |
Similar Homes in Stuart, FL
Source: BeachesMLS
MLS Number: R11055204
APN: 34-38-41-002-000-00920-0
- 6821 SE Park Trace Dr
- 6891 SE Park Trace Dr
- 6831 SE Park Trace Dr
- 6820 SE Park Trace Dr
- 6760 SE Park Trace Dr
- 6730 SE Park Trace Dr
- 7141 SE Park Trace Ct
- 6990 SE Haven Ln
- 1680 SE Cove Rd
- 7144 SE Amalfi Ln
- 1476 SE Legacy Cove Cir
- 6840 SE Twin Oaks Cir
- 1486 SE Legacy Cove Cir
- 2285 SE Cove Rd
- 7024 SE Twin Oaks Cir
- 1629 SE Tradition Trace
- 2762 SE Stonebriar Way
- 3033 SE Brierwood Place
- 3090 SE Brierwood Place
- 0 SE Cove Rd Unit R11014879
