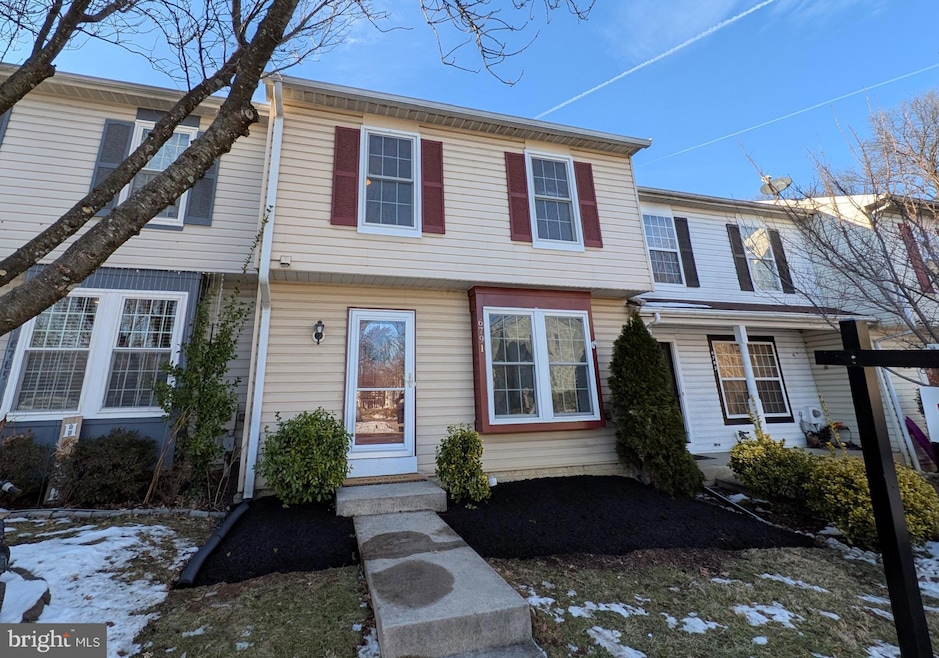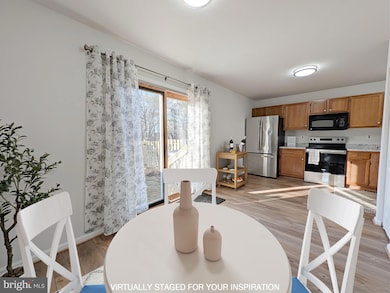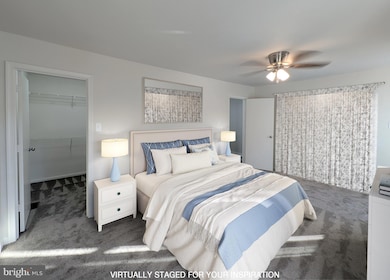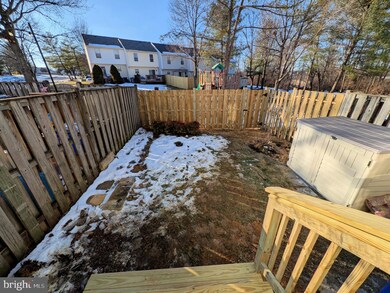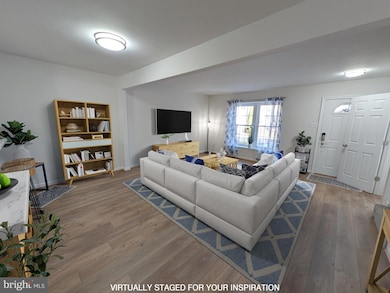
6791 Snow Goose Ct Frederick, MD 21703
Ballenger Creek NeighborhoodHighlights
- View of Trees or Woods
- Colonial Architecture
- Jogging Path
- Open Floorplan
- Lap or Exercise Community Pool
- Eat-In Kitchen
About This Home
As of February 2025Updated three bedroom townhome outside of city taxes in convenient Robin Meadows. Large eat-in kitchen with table space, stainless appliances, granite counters, and pantry with breakfast bar/open sight lines into the living/dining room area. Primary bedroom with ample closet space and tons of natural light, ceiling fans in all bedrooms, large finished lower level rec room, updated lighting, ceiling fans in all bedrooms, large storage/laundry area, privacy-fenced backyard with gate, and more. Yard itself backs to a tot lot and has wooded views, plus gives easy access to Ballenger Creek and the trail. New easy-care LVP wood grain flooring throughout main level and bathrooms, and brand new carpet throughout the bedrooms and rec area. One year home warranty is available!
Townhouse Details
Home Type
- Townhome
Est. Annual Taxes
- $2,945
Year Built
- Built in 1992
Lot Details
- 1,500 Sq Ft Lot
- Backs To Open Common Area
- Privacy Fence
- Wood Fence
- Back Yard Fenced
- Property is in very good condition
HOA Fees
- $114 Monthly HOA Fees
Home Design
- Colonial Architecture
- Traditional Architecture
- Composition Roof
- Vinyl Siding
- Concrete Perimeter Foundation
Interior Spaces
- Property has 3 Levels
- Open Floorplan
- Ceiling Fan
- Combination Dining and Living Room
- Carpet
- Views of Woods
Kitchen
- Eat-In Kitchen
- Electric Oven or Range
- Dishwasher
- Disposal
Bedrooms and Bathrooms
- 3 Bedrooms
- En-Suite Primary Bedroom
- Walk-In Closet
Laundry
- Laundry on lower level
- Dryer
- Washer
Partially Finished Basement
- Heated Basement
- Connecting Stairway
- Rough-In Basement Bathroom
Outdoor Features
- Shed
Utilities
- Central Air
- Heat Pump System
- Electric Water Heater
Listing and Financial Details
- Tax Lot 481
- Assessor Parcel Number 1101022105
Community Details
Overview
- Association fees include common area maintenance, pool(s), snow removal
- Robin Meadows HOA
- Robin Meadows Subdivision
- Property Manager
Recreation
- Community Playground
- Lap or Exercise Community Pool
- Jogging Path
Map
Home Values in the Area
Average Home Value in this Area
Property History
| Date | Event | Price | Change | Sq Ft Price |
|---|---|---|---|---|
| 02/14/2025 02/14/25 | Sold | $341,000 | -6.5% | $203 / Sq Ft |
| 01/17/2025 01/17/25 | For Sale | $364,900 | -- | $218 / Sq Ft |
Tax History
| Year | Tax Paid | Tax Assessment Tax Assessment Total Assessment is a certain percentage of the fair market value that is determined by local assessors to be the total taxable value of land and additions on the property. | Land | Improvement |
|---|---|---|---|---|
| 2024 | $3,006 | $241,000 | $80,000 | $161,000 |
| 2023 | $2,735 | $227,900 | $0 | $0 |
| 2022 | $2,583 | $214,800 | $0 | $0 |
| 2021 | $2,350 | $201,700 | $60,000 | $141,700 |
| 2020 | $2,350 | $194,767 | $0 | $0 |
| 2019 | $2,269 | $187,833 | $0 | $0 |
| 2018 | $2,208 | $180,900 | $50,000 | $130,900 |
| 2017 | $2,101 | $180,900 | $0 | $0 |
| 2016 | $2,251 | $165,833 | $0 | $0 |
| 2015 | $2,251 | $158,300 | $0 | $0 |
| 2014 | $2,251 | $158,300 | $0 | $0 |
Mortgage History
| Date | Status | Loan Amount | Loan Type |
|---|---|---|---|
| Open | $17,654 | No Value Available | |
| Open | $353,080 | New Conventional | |
| Previous Owner | $212,000 | New Conventional | |
| Previous Owner | $174,300 | New Conventional | |
| Previous Owner | $193,500 | Purchase Money Mortgage | |
| Previous Owner | $193,500 | Purchase Money Mortgage | |
| Previous Owner | $186,500 | Unknown | |
| Previous Owner | $177,000 | Adjustable Rate Mortgage/ARM | |
| Closed | -- | No Value Available |
Deed History
| Date | Type | Sale Price | Title Company |
|---|---|---|---|
| Deed | $371,000 | Lawyers Signature Settlements | |
| Deed | $215,000 | -- | |
| Deed | $215,000 | -- | |
| Deed | $94,630 | -- | |
| Deed | $110,000 | -- |
Similar Homes in Frederick, MD
Source: Bright MLS
MLS Number: MDFR2058170
APN: 01-022105
- 6714 Black Duck Ct
- 6672 Canada Goose Ct
- 6786 Wood Duck Ct
- 6681 Canada Goose Ct
- 6731 Sandpiper Ct
- 5214 Red Maple Dr
- 4983 Robin Ct
- 5506 Duke Ct
- 4910 Edgeware Terrace
- 6311 Edgeware Ct
- 6538 Autumn Olive Dr
- 4904 Whitney Terrace
- 6425 Ballenger Run Blvd
- 7114 Delegate Place
- 5449 Lyndale Way
- 7208 Delegate Place
- 6852 Fielding Ct
- 7127 Judicial Mews
- 5073 Small Gains Way
- 5342 Saint James Place
