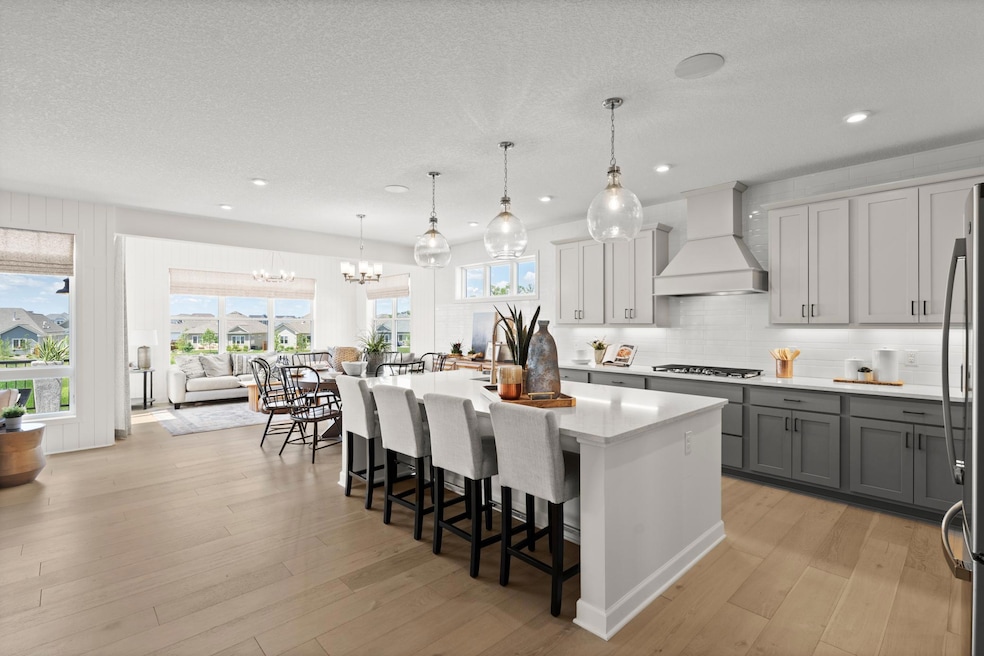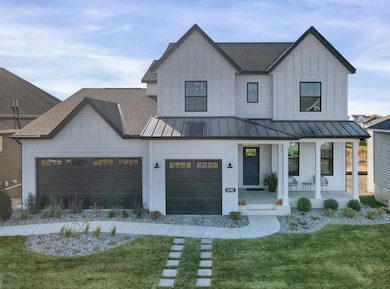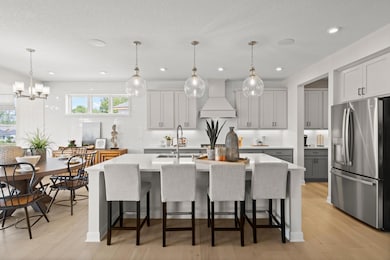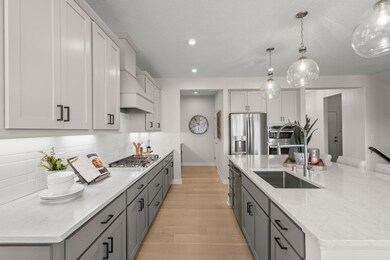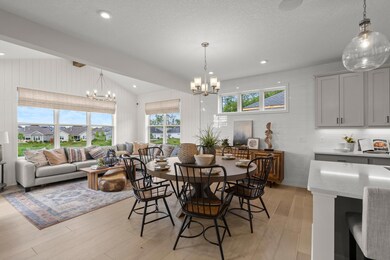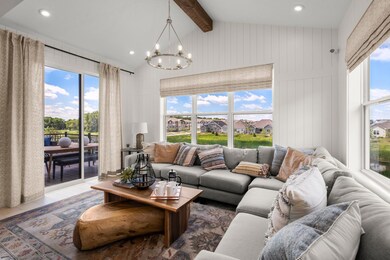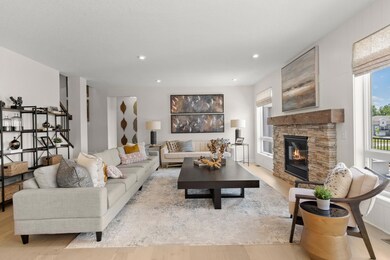
6792 Bellflower Dr Minnetrista, MN 55331
Estimated payment $5,824/month
Highlights
- New Construction
- Recreation Room
- 3 Car Attached Garage
- Shirley Hills Primary School Rated A
- Community Pool
- Living Room
About This Home
Beckett Plan - This 4773 sq ft home features 5 bed, 5 bath, and a 3-car garage on a walk out complete with irrigation system.From the spacious rec room, wet bar on the lower level, a tech nook and prep kitchen. Don’t forget about the speakers systems, wider base tr.Enjoy the gourmet kitchen, quartz countertops and maple-painted cabinets. The stainless-steel gas cooktop complements the stainless steel convection microwave and oven combo. The wood-look exhaust hood completes the look.You’ll love the spacious, open-concept layout and vaulted morning room.Upstairs, the stunning owner’s suite. A free-standing tub, separate tile shower and a walk through closet that leads you right into the laundry room. 3 other bedrooms round out the upper level, including a Jack-and-Jill bathroom.
Open House Schedule
-
Saturday, April 26, 202511:00 am to 6:00 pm4/26/2025 11:00:00 AM +00:004/26/2025 6:00:00 PM +00:00Add to Calendar
-
Sunday, April 27, 202511:00 am to 6:00 pm4/27/2025 11:00:00 AM +00:004/27/2025 6:00:00 PM +00:00Add to Calendar
Home Details
Home Type
- Single Family
Est. Annual Taxes
- $147
Year Built
- Built in 2022 | New Construction
Lot Details
- 8,276 Sq Ft Lot
- Lot Dimensions are 55x145x60x145
HOA Fees
- $153 Monthly HOA Fees
Parking
- 3 Car Attached Garage
- Garage Door Opener
Home Design
- Flex
Interior Spaces
- 2-Story Property
- Family Room with Fireplace
- Living Room
- Recreation Room
- Washer and Dryer Hookup
Kitchen
- Built-In Oven
- Cooktop
- Microwave
- Dishwasher
- Disposal
Bedrooms and Bathrooms
- 5 Bedrooms
Finished Basement
- Walk-Out Basement
- Sump Pump
- Drain
- Basement Window Egress
Utilities
- Forced Air Heating and Cooling System
- Humidifier
Additional Features
- Air Exchanger
- Sod Farm
Listing and Financial Details
- Assessor Parcel Number 3411724340185
Community Details
Overview
- Association fees include professional mgmt, trash, shared amenities
- First Service Residential Association, Phone Number (952) 227-2700
- Built by HANS HAGEN HOMES AND M/I HOMES
- Woodland Cove Community
- Woodland Cove Subdivision
Recreation
- Community Pool
Map
Home Values in the Area
Average Home Value in this Area
Property History
| Date | Event | Price | Change | Sq Ft Price |
|---|---|---|---|---|
| 04/03/2025 04/03/25 | Price Changed | $1,023,824 | +0.2% | $217 / Sq Ft |
| 03/18/2025 03/18/25 | For Sale | $1,021,824 | +0.6% | $217 / Sq Ft |
| 01/05/2025 01/05/25 | For Sale | $1,015,824 | -- | $213 / Sq Ft |
Similar Homes in Minnetrista, MN
Source: NorthstarMLS
MLS Number: 6645250
- 4612 Lotus Dr
- 6648 Wolfberry Curve
- 6718 Wildflower Way
- 6774 Wildflower Way
- 4780 Junegrass Ln
- 4772 Junegrass Ln
- 4768 Junegrass Ln
- 4764 Junegrass Ln
- 6640 Wolfberry Curve
- 6687 Bluestem Way
- 6683 Bluestem Way
- 6679 Bluestem Way
- 6675 Bluestem Way
- 6623 Bluestem Way
- 4781 Junegrass Ln
- 4769 Junegrass Ln
- 4777 Junegrass Ln
