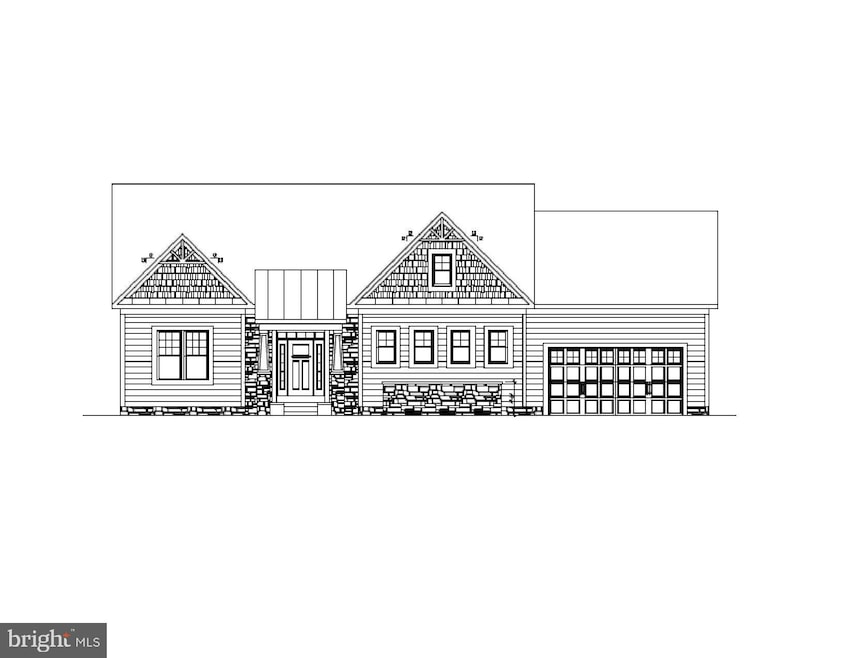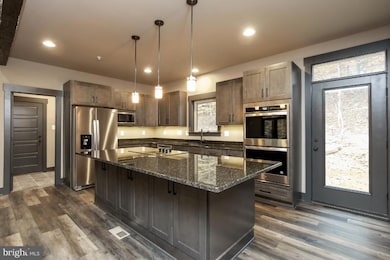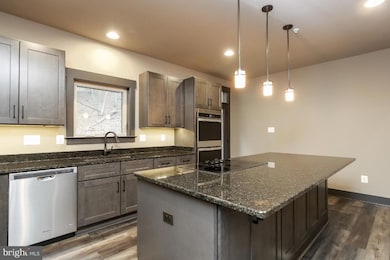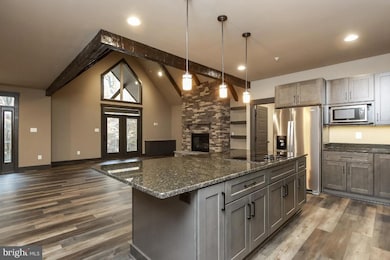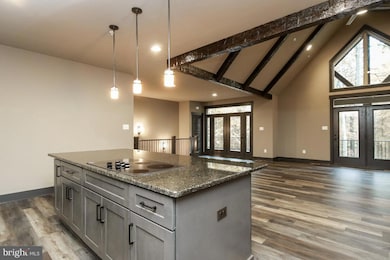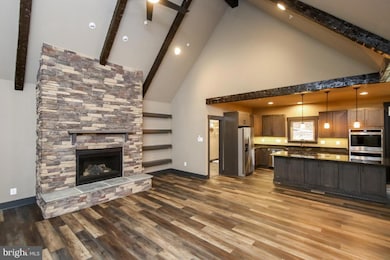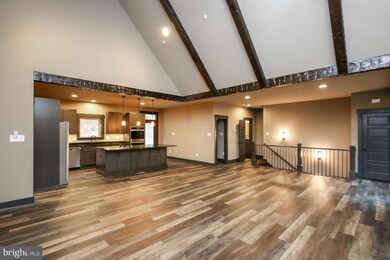6793 Accipiter Dr New Market, MD 21774
Linganore NeighborhoodEstimated payment $5,721/month
Highlights
- Boat Dock
- Beach
- Home fronts navigable water
- Deer Crossing Elementary School Rated A-
- Shared Slip
- Canoe or Kayak Water Access
About This Home
This is a Home to be Built and is a wonderful opportunity to build with premier Frederick custom builder. This beautiful home-to-be-built boasts strong lines and near-symmetrical likeness, providing a unique visual presence. The main entry opens to a wide entry and open floor plan to include a gorgeous great room, with soaring windows to take advantage of the view. The kitchen and dining are provide a wonderful spot for entertaining. Truly a chef and baker's delight, this kitchen has it all! From a large pantry, to oversized island, to double ovens, there is no detail missed. The mud room/drop zone off the kitchen offers a 2nd sink and washer/dryer to keep the kitchen spotless. Off of the main living area one can find the primary bedroom with en-suite bath, dual vanities, and soaking tub. A half bathroom and laundry/mud room complete this level. This home also includes a double garage as well as an underground workshop with garage doors. The mid level offers a loft, the perfect spot to gather to watch a movie, 2 bedrooms, a full bathroom, a large storage area, and overlooks the rec room below. The foundation level includes a finished rec room, a 4th bedroom, and another full bath. The back deck provides the perfect spot for relaxation and the ability to truly enjoy the beauty that is Lake Linganore. Such a retreat combines everyday living with a weekend getaway. Deep Navigable lake, multiple sandy beached, multiple pools, boating, fishing, swimming, tennis, basketball, beach volleyball, nature & bike trails, Frisbee golf, pickle ball, Event Tent, Farmers Markets, Summer Concert Series under the stars, playgrounds and so much more! Come and see for yourself.
Home Details
Home Type
- Single Family
Est. Annual Taxes
- $1,353
Year Built
- Built in 2025 | New Construction
Lot Details
- 0.59 Acre Lot
- Home fronts navigable water
- Property is in excellent condition
HOA Fees
- $190 Monthly HOA Fees
Parking
- 2 Car Attached Garage
- Front Facing Garage
- Garage Door Opener
- Driveway
Property Views
- Scenic Vista
- Woods
Home Design
- Craftsman Architecture
- Permanent Foundation
- Architectural Shingle Roof
- Vinyl Siding
Interior Spaces
- Property has 3 Levels
- Ceiling Fan
- Recessed Lighting
- Double Pane Windows
- Double Hung Windows
- Mud Room
- Great Room
- Family Room Off Kitchen
- Combination Kitchen and Living
- Dining Room
- Recreation Room
- Loft
- Workshop
- Fire Sprinkler System
- Washer and Dryer Hookup
Kitchen
- Gourmet Kitchen
- Breakfast Area or Nook
- Built-In Range
- Microwave
- Dishwasher
- Stainless Steel Appliances
- Kitchen Island
- Upgraded Countertops
- Disposal
Flooring
- Wood
- Carpet
- Ceramic Tile
Bedrooms and Bathrooms
- En-Suite Primary Bedroom
- En-Suite Bathroom
- Walk-In Closet
Finished Basement
- Walk-Out Basement
- Connecting Stairway
- Rear Basement Entry
- Natural lighting in basement
Eco-Friendly Details
- Energy-Efficient Windows
Outdoor Features
- Canoe or Kayak Water Access
- Property is near a lake
- Swimming Allowed
- Shared Slip
- Electric Motor Boats Only
- Lake Privileges
- Deck
- Porch
Schools
- Deer Crossing Elementary School
- Oakdale Middle School
- Oakdale High School
Utilities
- Forced Air Heating and Cooling System
- Vented Exhaust Fan
- Natural Gas Water Heater
- Phone Available
- Cable TV Available
Listing and Financial Details
- Tax Lot 508
- Assessor Parcel Number 1127590428
Community Details
Overview
- $600 Capital Contribution Fee
- Association fees include common area maintenance, management, pier/dock maintenance, pool(s), reserve funds, road maintenance, snow removal, trash
- Built by C. E. Rensberger
- Aspen Lake Linganore Subdivision
- Community Lake
Amenities
- Picnic Area
- Common Area
- Recreation Room
Recreation
- Boat Dock
- Pier or Dock
- 5 Community Docks
- Beach
- Tennis Courts
- Soccer Field
- Indoor Tennis Courts
- Community Basketball Court
- Volleyball Courts
- Community Playground
- Lap or Exercise Community Pool
- Fishing Allowed
- Jogging Path
Security
- Security Service
Map
Home Values in the Area
Average Home Value in this Area
Tax History
| Year | Tax Paid | Tax Assessment Tax Assessment Total Assessment is a certain percentage of the fair market value that is determined by local assessors to be the total taxable value of land and additions on the property. | Land | Improvement |
|---|---|---|---|---|
| 2024 | $1,340 | $110,700 | $110,700 | $0 |
| 2023 | $1,270 | $109,333 | $0 | $0 |
| 2022 | $1,254 | $107,967 | $0 | $0 |
| 2021 | $1,238 | $106,600 | $106,600 | $0 |
| 2020 | $1,238 | $106,600 | $106,600 | $0 |
| 2019 | $1,238 | $106,600 | $106,600 | $0 |
| 2018 | $1,249 | $106,600 | $106,600 | $0 |
| 2017 | $1,264 | $106,600 | $0 | $0 |
| 2016 | -- | $106,600 | $0 | $0 |
| 2015 | -- | $106,600 | $0 | $0 |
| 2014 | -- | $106,600 | $0 | $0 |
Property History
| Date | Event | Price | Change | Sq Ft Price |
|---|---|---|---|---|
| 01/07/2025 01/07/25 | Sold | $80,000 | -91.8% | -- |
| 11/18/2024 11/18/24 | Price Changed | $970,652 | +1113.3% | $312 / Sq Ft |
| 11/05/2024 11/05/24 | For Sale | $80,000 | -91.0% | -- |
| 11/05/2024 11/05/24 | Pending | -- | -- | -- |
| 08/14/2024 08/14/24 | For Sale | $885,000 | -- | $285 / Sq Ft |
Deed History
| Date | Type | Sale Price | Title Company |
|---|---|---|---|
| Deed | $80,000 | Assurance Title | |
| Deed | $80,000 | Assurance Title |
Mortgage History
| Date | Status | Loan Amount | Loan Type |
|---|---|---|---|
| Open | $980,000 | Construction | |
| Closed | $980,000 | Construction |
Source: Bright MLS
MLS Number: MDFR2052580
APN: 27-590428
- 10214 Nuthatch Dr
- 190 Accipiter Dr
- 6869 Whistling Swan Way
- 10253 Redtail Ct
- 6746 Accipiter Dr
- 6584 Nyasa Bend
- 6751 Accipiter Dr
- 10004 Shalom Ct
- 6863 E Shavano Rd
- 6736 Accipiter Dr
- 10303 Placid Ct
- 6887 Woodridge Rd
- 6651 Coldstream Dr
- 10403 Farmview Ct
- 6762 Balmoral Ridge
- 9711 Woodlake Place
- 6425 Lakeridge Dr
- 6518 Rimrock Rd
- 6735 Woodcrest Ct
- 6721 Balmoral Overlook
