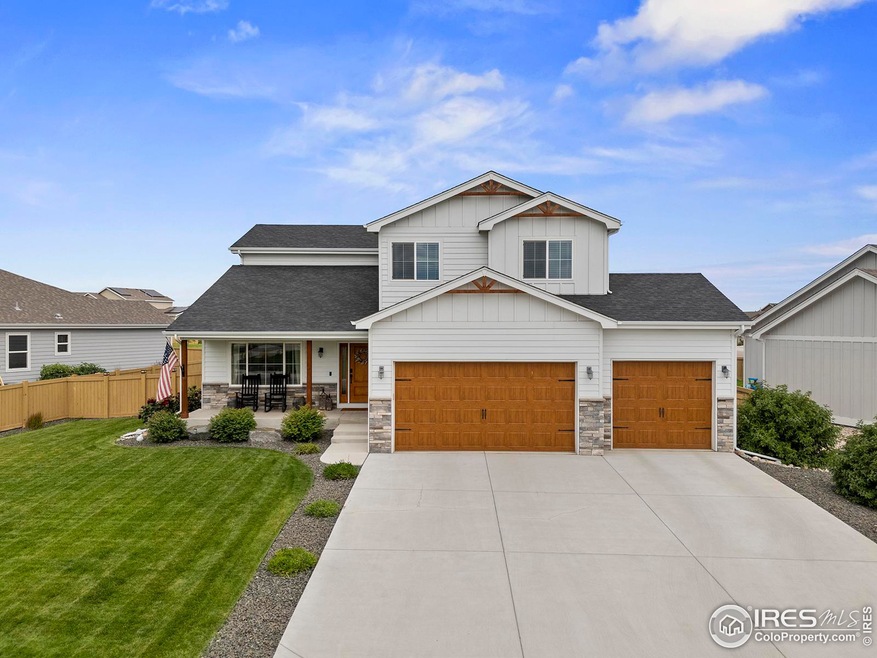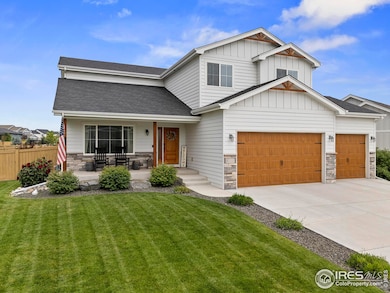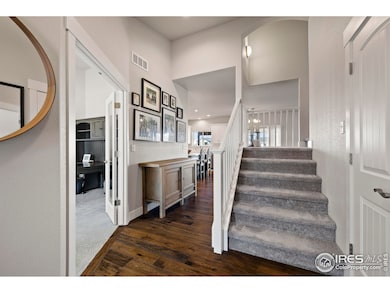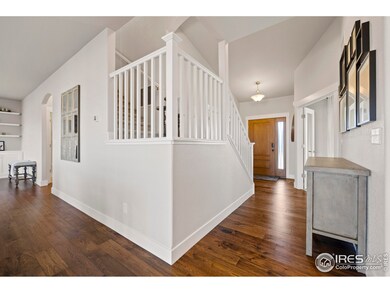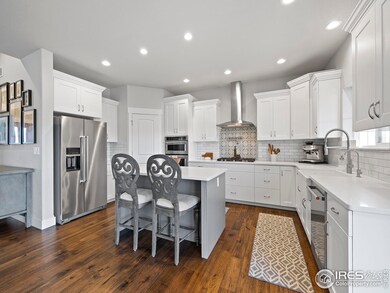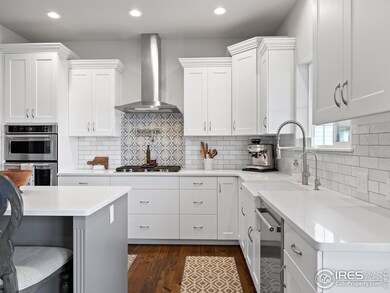
6794 Cattails Dr Wellington, CO 80549
Highlights
- Green Energy Generation
- Two Primary Bedrooms
- Mountain View
- Rice Elementary School Rated A-
- Open Floorplan
- Clubhouse
About This Home
As of January 2025Premier 2-story home featuring 4 bedrooms, 4 baths, and a spacious 3-car garage on an impressive 9,133 sq. ft. lot that backs to open space, a playground, and a private neighborhood pool! The fully fenced backyard includes a gate providing direct access to all these amenities. This one-owner residence was custom-built by Sage Homes in 2020 and boasts upgrades throughout. The kitchen is a showstopper with its center island, white cast iron farmhouse sink, gas cooktop with pot filler surrounded by designer tile, in-wall microwave, oven, dishwasher, and refrigerator - all top-of-the-line stainless steel KitchenAid appliances. A large walk-in pantry completes this gourmet space. The main floor welcomes you through a custom Craftsman-style 3-panel front door into a bright and open layout. The study and the family room, with its floor-to-ceiling stacked tile fireplace, built-in cabinets, and floating shelves, are perfect for work and relaxation. The main level also includes a half bath, a mudroom with a spacious closet just off the garage, and stunning wood floors that flow through the entryway, hallway, kitchen, and family room. Upstairs, you will find 4 well-appointed bedrooms and 3 baths, including the primary suite with a luxurious 5-piece bath and walk-in closet. An additional bedroom features an en-suite bath and walk-in closet for added convenience. The second floor also houses a dedicated laundry room. The expansive unfinished basement offers a 9-foot ceiling and an extra egress window, ready for your custom touch. Outside, enjoy the large patio, fully covered pergola, and charming Edison lighting - perfect for entertaining or unwinding. Whole house water filtration and UV treatment system installed. This rare gem is a must-see! A complete feature sheet is available on IRES. The property has been pre-inspected for your peace of mind. The agent is related to the seller.
Home Details
Home Type
- Single Family
Est. Annual Taxes
- $3,834
Year Built
- Built in 2020
Lot Details
- 9,148 Sq Ft Lot
- Open Space
- West Facing Home
- Wood Fence
- Level Lot
HOA Fees
- $90 Monthly HOA Fees
Parking
- 3 Car Attached Garage
- Garage Door Opener
Home Design
- Contemporary Architecture
- Wood Frame Construction
- Composition Roof
- Stone
Interior Spaces
- 2,438 Sq Ft Home
- 2-Story Property
- Open Floorplan
- Ceiling height of 9 feet or more
- Ceiling Fan
- Gas Fireplace
- Window Treatments
- French Doors
- Living Room with Fireplace
- Home Office
- Mountain Views
- Unfinished Basement
- Basement Fills Entire Space Under The House
- Radon Detector
Kitchen
- Eat-In Kitchen
- Gas Oven or Range
- Self-Cleaning Oven
- Microwave
- Dishwasher
- Kitchen Island
- Disposal
Flooring
- Wood
- Carpet
Bedrooms and Bathrooms
- 4 Bedrooms
- Double Master Bedroom
- Walk-In Closet
- Primary bathroom on main floor
Laundry
- Laundry on upper level
- Dryer
- Washer
Accessible Home Design
- Garage doors are at least 85 inches wide
Eco-Friendly Details
- Energy-Efficient HVAC
- Green Energy Generation
Outdoor Features
- Patio
- Exterior Lighting
Schools
- Rice Elementary School
- Wellington Middle School
- Wellington High School
Utilities
- Humidity Control
- Forced Air Heating and Cooling System
- Water Purifier is Owned
- High Speed Internet
- Cable TV Available
Listing and Financial Details
- Assessor Parcel Number R1666564
Community Details
Overview
- Association fees include trash, management
- Built by Sage Homes
- Sage Meadows Subdivision
Amenities
- Clubhouse
Recreation
- Community Playground
- Community Pool
- Park
Map
Home Values in the Area
Average Home Value in this Area
Property History
| Date | Event | Price | Change | Sq Ft Price |
|---|---|---|---|---|
| 01/03/2025 01/03/25 | Sold | $677,000 | +0.3% | $278 / Sq Ft |
| 11/22/2024 11/22/24 | Pending | -- | -- | -- |
| 11/18/2024 11/18/24 | For Sale | $675,000 | +35.3% | $277 / Sq Ft |
| 10/13/2020 10/13/20 | Off Market | $498,994 | -- | -- |
| 07/15/2020 07/15/20 | Sold | $498,994 | +22.6% | $211 / Sq Ft |
| 07/15/2020 07/15/20 | Pending | -- | -- | -- |
| 07/15/2020 07/15/20 | For Sale | $407,000 | -18.4% | $172 / Sq Ft |
| 07/10/2020 07/10/20 | Sold | $498,994 | +22.6% | $211 / Sq Ft |
| 06/10/2020 06/10/20 | Pending | -- | -- | -- |
| 10/03/2019 10/03/19 | For Sale | $407,000 | -- | $172 / Sq Ft |
Tax History
| Year | Tax Paid | Tax Assessment Tax Assessment Total Assessment is a certain percentage of the fair market value that is determined by local assessors to be the total taxable value of land and additions on the property. | Land | Improvement |
|---|---|---|---|---|
| 2025 | $3,834 | $39,878 | $9,641 | $30,237 |
| 2024 | $3,834 | $39,878 | $9,641 | $30,237 |
| 2022 | $3,257 | $29,287 | $6,957 | $22,330 |
| 2021 | $3,257 | $30,130 | $7,157 | $22,973 |
| 2020 | $1,860 | $17,081 | $17,081 | $0 |
| 2019 | $1,773 | $16,211 | $16,211 | $0 |
| 2018 | $170 | $1,595 | $1,595 | $0 |
Mortgage History
| Date | Status | Loan Amount | Loan Type |
|---|---|---|---|
| Open | $474,983 | New Conventional | |
| Closed | $474,983 | New Conventional | |
| Previous Owner | $426,307 | New Conventional | |
| Previous Owner | $316,222 | Construction |
Deed History
| Date | Type | Sale Price | Title Company |
|---|---|---|---|
| Warranty Deed | $677,000 | None Listed On Document | |
| Warranty Deed | $677,000 | None Listed On Document | |
| Warranty Deed | $498,994 | Land Title Guarantee | |
| Warranty Deed | -- | Land Title Guarantee Co |
Similar Homes in Wellington, CO
Source: IRES MLS
MLS Number: 1022418
APN: 88043-15-002
- 3395 Meadow Gate Dr
- 6864 Gateway Crossing St
- 6975 Feather Reed Dr
- 6997 Feather Reed Dr
- 7070 Feather Reed Dr
- 7061 Sage Meadows Dr
- 7121 Feather Reed Dr
- 7157 Ryegrass Dr
- 7137 Feather Reed Dr
- 7173 Ryegrass Dr
- 7153 Feather Reed Dr
- 7172 Feather Reed Dr
- 7186 Feather Reed Dr
- 3362 Buffalo Grass Ln
- 3656 Wine Cup St
- 3288 Buffalo Grass Ln
- 3274 Buffalo Grass Ln
- 3260 Buffalo Grass Ln
- 3193 Buffalo Grass Ln
- 3218 Buffalo Grass Ln
