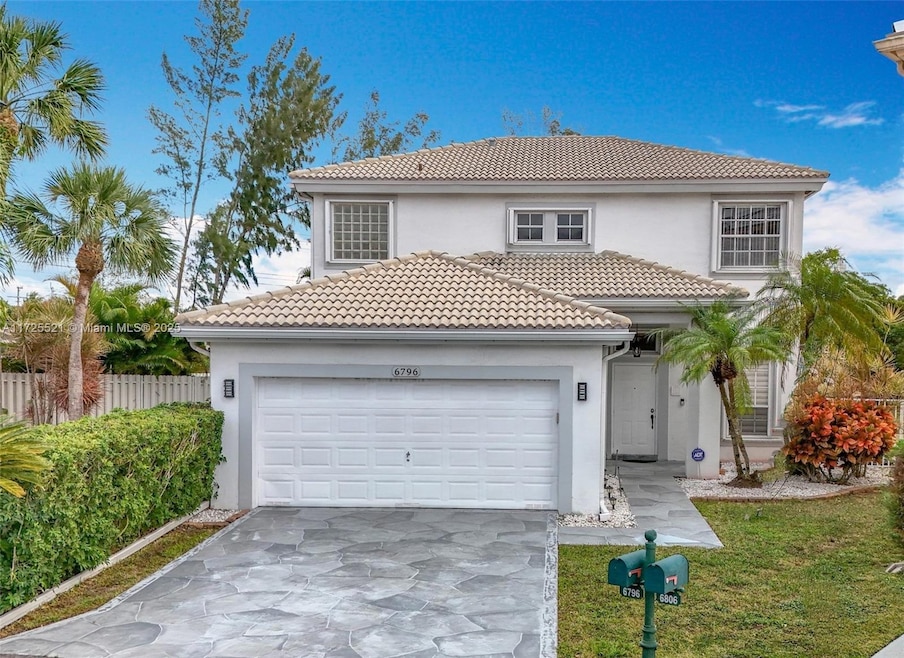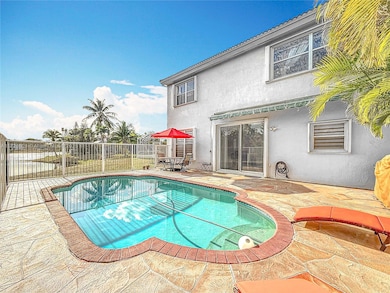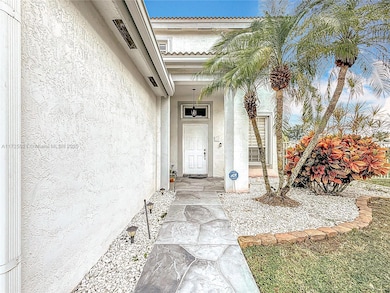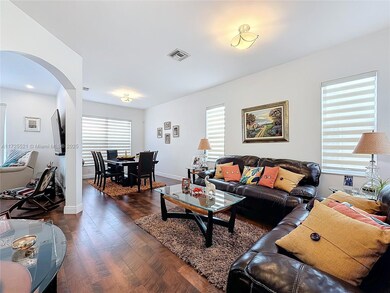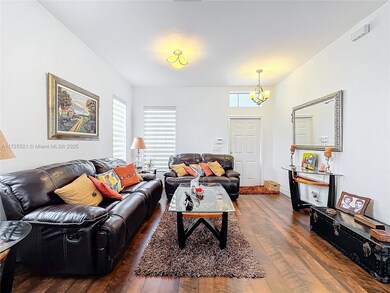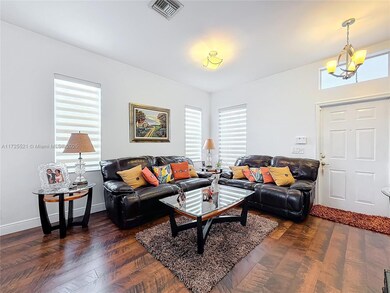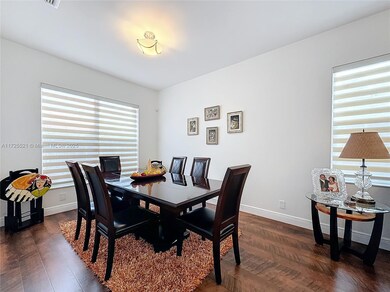
6796 NW 32nd Ct Margate, FL 33063
Holiday Springs NeighborhoodHighlights
- Heated In Ground Pool
- Home fronts a canal
- Breakfast Area or Nook
- Gated Community
- Roman Tub
- Complete Accordion Shutters
About This Home
As of February 2025Stunning 3 bed, 2.5 bath, 2 car garage waterfront pool home, in the sought-after Holiday Springs Community. Located on a quiet cul-de-sac in a beautiful gated community, this dream home features laminate flooring throughout the ground floor, open concept living room & dining room. Spacious layout w/ large family room, open kitchen concept w/ breakfast nook, snack bar, granite countertops, stainless steel appliances & a modern half bathroom. All 3 Bedrooms located upstairs, laminate flooring throughout, the spacious master bedroom features walk-in closet, bath w/ dual sinks, shower & jacuzzi tub. Step outside to your own private Oasis, featuring a heated pool w/ an amazing water front view, perfect for relaxing or entertaining guests. Close proximity to schools, shopping & more. low HOA
Last Buyer's Agent
Jennifer Mitchell
JM Distinctive Properties LLC License #0639568
Home Details
Home Type
- Single Family
Est. Annual Taxes
- $6,839
Year Built
- Built in 1997
Lot Details
- 6,734 Sq Ft Lot
- 1 Ft Wide Lot
- Home fronts a canal
- Northwest Facing Home
- Fenced
- Property is zoned PRC
HOA Fees
- $87 Monthly HOA Fees
Parking
- 2 Car Attached Garage
- Automatic Garage Door Opener
- Driveway
- Guest Parking
- Open Parking
Home Design
- Barrel Roof Shape
- Tile Roof
- Concrete Roof
- Concrete Block And Stucco Construction
Interior Spaces
- 1,960 Sq Ft Home
- 2-Story Property
- Furniture for Sale
- Ceiling Fan
- Awning
- Drapes & Rods
- Blinds
- Combination Dining and Living Room
- Tile Flooring
- Canal Views
Kitchen
- Breakfast Area or Nook
- Electric Range
- Microwave
- Dishwasher
- Snack Bar or Counter
- Disposal
Bedrooms and Bathrooms
- 3 Bedrooms
- Primary Bedroom Upstairs
- Closet Cabinetry
- Walk-In Closet
- Dual Sinks
- Roman Tub
- Bathtub
- Shower Only in Primary Bathroom
Laundry
- Dryer
- Washer
Home Security
- Complete Accordion Shutters
- High Impact Door
Outdoor Features
- Heated In Ground Pool
- Exterior Lighting
Schools
- Margate Elementary School
- Margate Middle School
- Coral Springs High School
Utilities
- Central Heating and Cooling System
- Electric Water Heater
Listing and Financial Details
- Assessor Parcel Number 484123190560
Community Details
Overview
- Holiday Springs East,Juniper Glen Subdivision, Sandpiper Floorplan
- Maintained Community
Security
- Gated Community
Map
Home Values in the Area
Average Home Value in this Area
Property History
| Date | Event | Price | Change | Sq Ft Price |
|---|---|---|---|---|
| 02/21/2025 02/21/25 | Sold | $624,000 | -0.8% | $318 / Sq Ft |
| 01/30/2025 01/30/25 | Pending | -- | -- | -- |
| 01/16/2025 01/16/25 | For Sale | $629,000 | +82.3% | $321 / Sq Ft |
| 02/21/2017 02/21/17 | Sold | $345,000 | -2.8% | $196 / Sq Ft |
| 01/22/2017 01/22/17 | Pending | -- | -- | -- |
| 11/06/2016 11/06/16 | For Sale | $355,000 | -- | $201 / Sq Ft |
Tax History
| Year | Tax Paid | Tax Assessment Tax Assessment Total Assessment is a certain percentage of the fair market value that is determined by local assessors to be the total taxable value of land and additions on the property. | Land | Improvement |
|---|---|---|---|---|
| 2025 | $6,839 | $353,360 | -- | -- |
| 2024 | $6,707 | $343,410 | -- | -- |
| 2023 | $6,707 | $333,410 | $0 | $0 |
| 2022 | $6,413 | $323,700 | $0 | $0 |
| 2021 | $6,244 | $314,280 | $0 | $0 |
| 2020 | $6,142 | $309,950 | $60,730 | $249,220 |
| 2019 | $6,477 | $323,040 | $60,730 | $262,310 |
| 2018 | $6,084 | $317,400 | $60,730 | $256,670 |
| 2017 | $6,472 | $289,130 | $0 | $0 |
| 2016 | $6,194 | $272,210 | $0 | $0 |
| 2015 | $5,993 | $247,470 | $0 | $0 |
| 2014 | $5,546 | $224,980 | $0 | $0 |
| 2013 | -- | $204,530 | $60,730 | $143,800 |
Mortgage History
| Date | Status | Loan Amount | Loan Type |
|---|---|---|---|
| Open | $585,062 | FHA | |
| Previous Owner | $320,600 | FHA | |
| Previous Owner | $4,453 | FHA | |
| Previous Owner | $338,751 | FHA | |
| Previous Owner | $95,000 | Credit Line Revolving | |
| Previous Owner | $140,000 | New Conventional |
Deed History
| Date | Type | Sale Price | Title Company |
|---|---|---|---|
| Warranty Deed | $620,000 | Town Center Title | |
| Warranty Deed | $345,000 | Family Escrow & Title Inc | |
| Warranty Deed | $159,400 | -- |
Similar Homes in Margate, FL
Source: MIAMI REALTORS® MLS
MLS Number: A11725521
APN: 48-41-23-19-0560
- 6938 NW 33rd St
- 3323 NW 69th Ave
- 3178 W Buena Vista Dr
- 6698 Buena Vista Dr
- 6631 Saltaire Terrace
- 6611 Skipper Terrace
- 3301 El Capitan Dr
- 3047 Dogwood Ln
- 6604 Schooner Terrace
- 3100 NW 72nd Ave
- 6822 W Sample Rd
- 6722 W Sample Rd
- 6800 Bayfront Cir
- 6440 W Sample Rd Unit B
- 6568 W Sample Rd
- 3536 NW 73rd Way
- 3681 NW 73rd Way
- 6492 W Sample Rd Unit B
- 6703 NW 30th St Unit 497
- 3440 Greenview Terrace E
