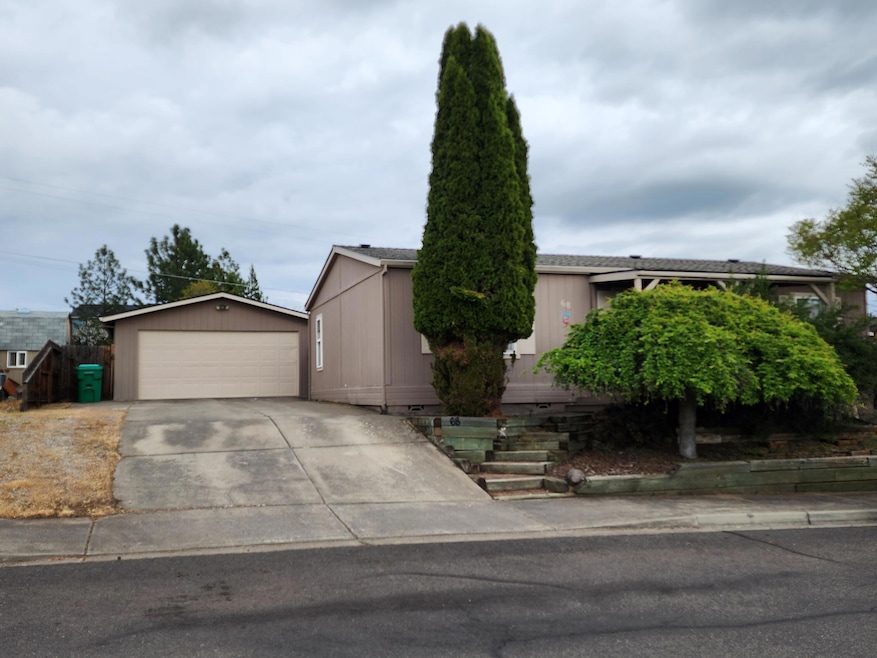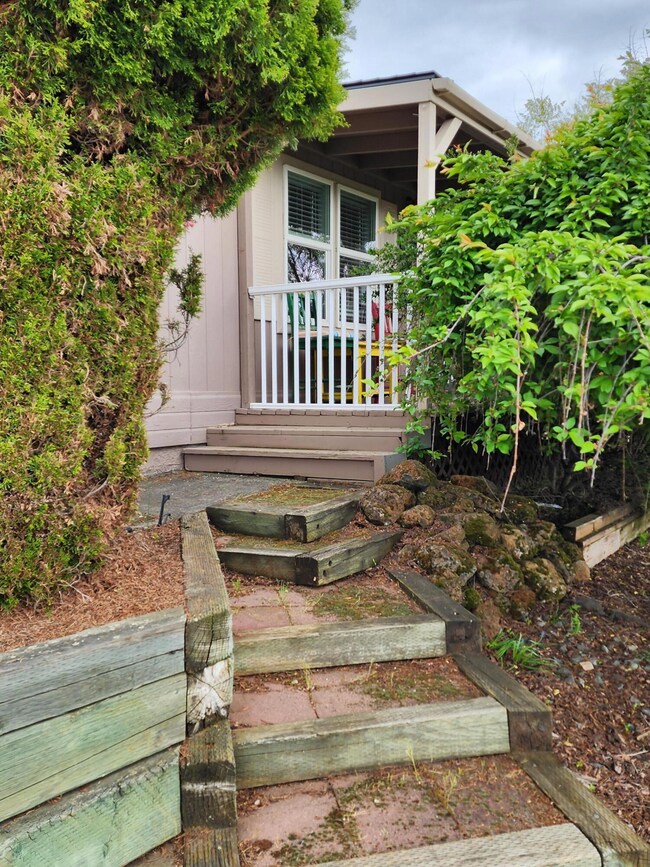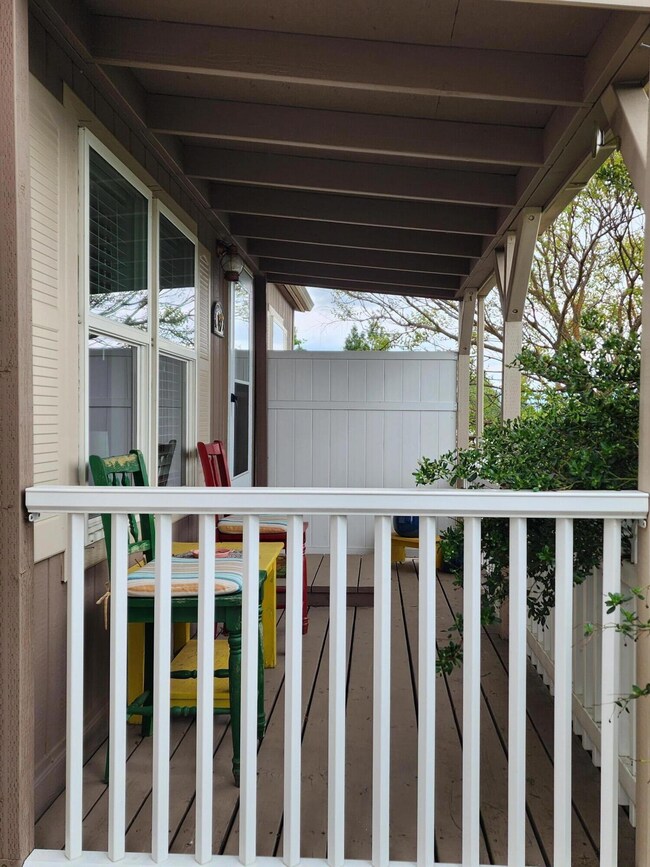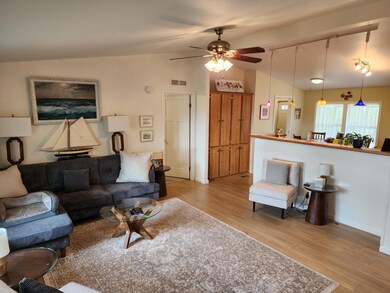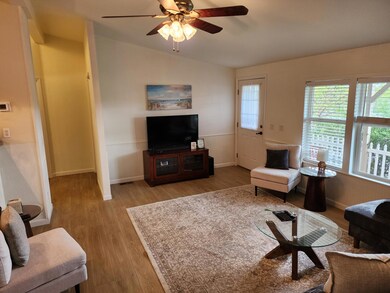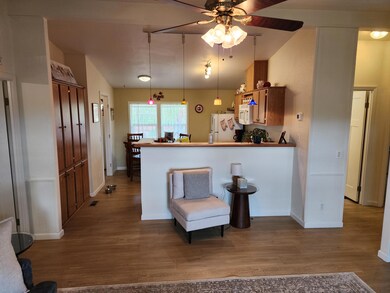
68 Bridgeport Dr Eagle Point, OR 97524
Estimated payment $1,710/month
Highlights
- Open Floorplan
- Vaulted Ceiling
- No HOA
- Territorial View
- Ranch Style House
- 2 Car Detached Garage
About This Home
Beautifully updated & move in ready 3 bed 2 bath home with mountain views with a 2 car garage. New laminate flooring, New roof, HVAC system and ductwork, and Trex Deck. The kitchen has newer tile counter tops, backsplash, stainless steel sink, all newer appliances, XL master BR & 2nd BR. XL master walk-in closet has plenty additional storage. The master bath has newer walk-in shower, flooring, tile counter top & fixtures. The 2nd bathroom has newer flooring, tile counter top & fixtures. Interior doors throughout are updated with heavy duty 3 panel doors. Vaulted ceilings throughout the home, 3 areas have newer ceiling fans. Open concept living, kitchen & dining. The freshly landscaped backyard has a large covered deck, plum, apple, peach, pear trees and grape vine, rose bushes, scores of tulips & lilies, lilacs, honeysuckles, jasmines and more all on drip lines/timers! Hurry and see this one before SOLD!
Property Details
Home Type
- Mobile/Manufactured
Est. Annual Taxes
- $2,139
Year Built
- Built in 2002
Lot Details
- 6,970 Sq Ft Lot
- No Common Walls
- Fenced
- Drip System Landscaping
- Level Lot
- Backyard Sprinklers
Parking
- 2 Car Detached Garage
- Garage Door Opener
- Driveway
- On-Street Parking
Property Views
- Territorial
- Neighborhood
Home Design
- Ranch Style House
- Composition Roof
- Concrete Perimeter Foundation
Interior Spaces
- 1,080 Sq Ft Home
- Open Floorplan
- Vaulted Ceiling
- Ceiling Fan
- Double Pane Windows
- Vinyl Clad Windows
- Living Room
- Fire and Smoke Detector
Kitchen
- Eat-In Kitchen
- Oven
- Range
- Microwave
- Dishwasher
- Tile Countertops
- Disposal
Flooring
- Carpet
- Laminate
Bedrooms and Bathrooms
- 3 Bedrooms
- Linen Closet
- Walk-In Closet
- 2 Full Bathrooms
- Bathtub with Shower
Laundry
- Laundry Room
- Dryer
- Washer
Schools
- Eagle Rock Elementary School
- Eagle Point Middle School
- Eagle Point High School
Utilities
- Forced Air Heating and Cooling System
- Water Heater
Additional Features
- Drip Irrigation
- Fire Pit
- Manufactured Home With Land
Community Details
- No Home Owners Association
Listing and Financial Details
- Assessor Parcel Number 10947992
Map
Home Values in the Area
Average Home Value in this Area
Property History
| Date | Event | Price | Change | Sq Ft Price |
|---|---|---|---|---|
| 04/26/2025 04/26/25 | Pending | -- | -- | -- |
| 04/26/2025 04/26/25 | For Sale | $275,000 | +61.9% | $255 / Sq Ft |
| 11/10/2016 11/10/16 | Sold | $169,900 | +1.2% | $157 / Sq Ft |
| 09/17/2016 09/17/16 | Pending | -- | -- | -- |
| 09/13/2016 09/13/16 | For Sale | $167,900 | +15.8% | $155 / Sq Ft |
| 06/18/2015 06/18/15 | Sold | $145,000 | -6.4% | $134 / Sq Ft |
| 04/17/2015 04/17/15 | Pending | -- | -- | -- |
| 03/02/2015 03/02/15 | For Sale | $154,900 | +20.5% | $143 / Sq Ft |
| 12/20/2013 12/20/13 | Sold | $128,500 | 0.0% | $119 / Sq Ft |
| 12/06/2013 12/06/13 | Pending | -- | -- | -- |
| 12/03/2013 12/03/13 | For Sale | $128,500 | -- | $119 / Sq Ft |
Similar Home in Eagle Point, OR
Source: Southern Oregon MLS
MLS Number: 220200453
- 653 Stevens Rd
- 206 Cambridge Terrace
- 1020 Azure Way
- 1013 Ruby Meadows Dr
- 414 Stevens Rd Unit 32
- 278 Cambridge Terrace
- 331 Patricia Ln
- 142 Onyx St
- 1013 Pumpkin Ridge
- 233 S Shasta Ave Unit 7
- 233 S Shasta Ave Unit 54
- 964 Pumpkin Ridge
- 119 Bellerive Dr
- 329 N Royal Ave
- 875 St Andrews Way
- 1244 Stonegate Dr Unit 462
- 1237 Stonegate Dr Unit 483
- 0 Napa St Unit TL 1900 220191979
- 633 E Archwood Dr Unit 74
- 633 E Archwood Dr Unit 51
