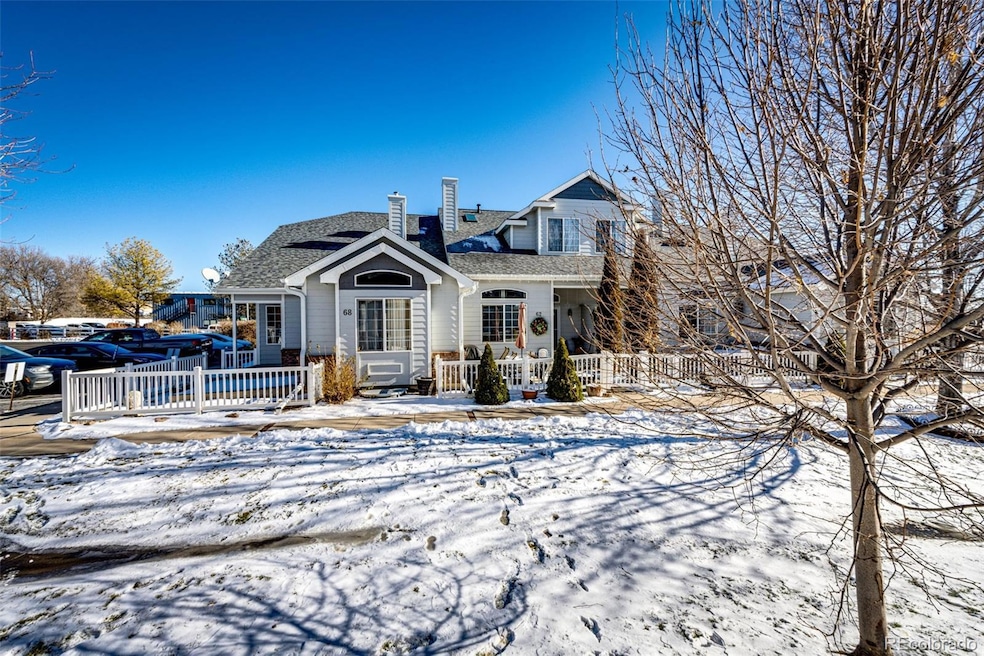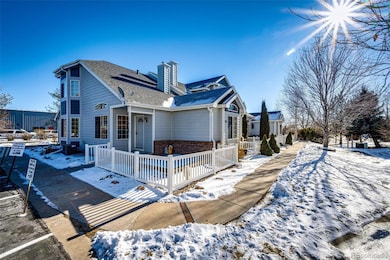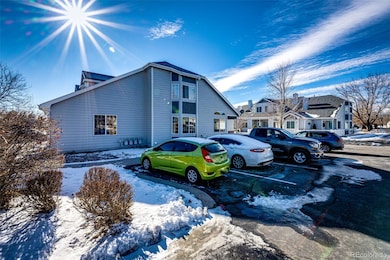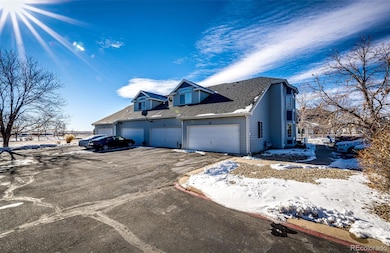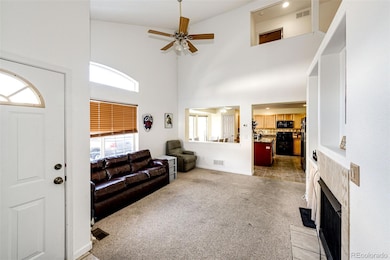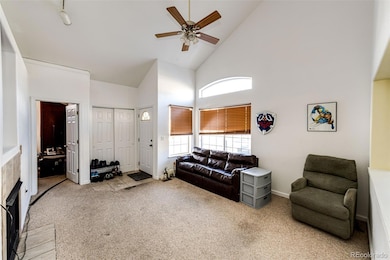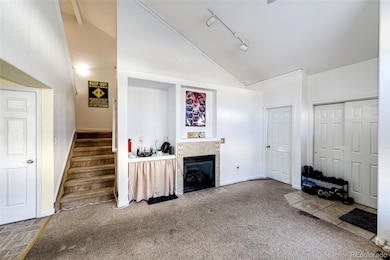
68 Bristol Ln Johnstown, CO 80534
Estimated payment $2,749/month
Highlights
- End Unit
- Eat-In Kitchen
- Living Room
- 2 Car Attached Garage
- Double Pane Windows
- Laundry Room
About This Home
SELLER IS OFFERING A $5000.00 CONCESSION & WILL PAY 6 MONTHS OF HOA DUES. Please look at this four-bedroom, four-bath townhome in Johnstown, CO. This end-unit home offers two Primary bedrooms and bathrooms, one on the main floor and one on the upper level. It also has a large open floor plan, with the kitchen and living room flowing nicely together. You will find two additional bedrooms in the basement, a bathroom, and a utility room area. Enjoy your morning coffee or a BBQ on the patio in the front of the house.
Listing Agent
Look East Realty Brokerage Email: luvhorses.ts@gmail.com,303-726-7779 License #040040881
Townhouse Details
Home Type
- Townhome
Est. Annual Taxes
- $2,367
Year Built
- Built in 2004
Lot Details
- 2,432 Sq Ft Lot
- End Unit
HOA Fees
Parking
- 2 Car Attached Garage
Home Design
- Frame Construction
- Architectural Shingle Roof
Interior Spaces
- 2-Story Property
- Ceiling Fan
- Electric Fireplace
- Double Pane Windows
- Living Room
- Laundry Room
Kitchen
- Eat-In Kitchen
- Cooktop
- Dishwasher
- Disposal
Flooring
- Carpet
- Linoleum
Bedrooms and Bathrooms
Finished Basement
- Bedroom in Basement
- 2 Bedrooms in Basement
Home Security
Schools
- Milliken Elementary And Middle School
- Roosevelt High School
Utilities
- Forced Air Heating and Cooling System
- Natural Gas Connected
Listing and Financial Details
- Exclusions: Sellers Personal Property, Washer & Dryer
- Assessor Parcel Number R2034603
Community Details
Overview
- Association fees include reserves, ground maintenance, maintenance structure, road maintenance, snow removal
- Blue Hawk Management Association, Phone Number (720) 408-1647
- Rolling Hills Ranch Subdivision
Security
- Carbon Monoxide Detectors
- Fire and Smoke Detector
Map
Home Values in the Area
Average Home Value in this Area
Tax History
| Year | Tax Paid | Tax Assessment Tax Assessment Total Assessment is a certain percentage of the fair market value that is determined by local assessors to be the total taxable value of land and additions on the property. | Land | Improvement |
|---|---|---|---|---|
| 2024 | $2,367 | $29,260 | $3,890 | $25,370 |
| 2023 | $2,367 | $29,530 | $3,920 | $25,610 |
| 2022 | $2,356 | $21,960 | $4,030 | $17,930 |
| 2021 | $2,539 | $22,600 | $4,150 | $18,450 |
| 2020 | $2,303 | $21,090 | $3,580 | $17,510 |
| 2019 | $1,802 | $21,090 | $3,580 | $17,510 |
| 2018 | $842 | $17,050 | $3,600 | $13,450 |
| 2017 | $856 | $17,050 | $3,600 | $13,450 |
| 2016 | $606 | $13,950 | $2,230 | $11,720 |
| 2015 | $1,229 | $13,950 | $2,230 | $11,720 |
| 2014 | $1,026 | $12,020 | $2,230 | $9,790 |
Property History
| Date | Event | Price | Change | Sq Ft Price |
|---|---|---|---|---|
| 02/16/2025 02/16/25 | Price Changed | $380,000 | -10.6% | $157 / Sq Ft |
| 01/13/2025 01/13/25 | For Sale | $425,000 | +60.4% | $175 / Sq Ft |
| 11/19/2019 11/19/19 | Off Market | $265,000 | -- | -- |
| 08/21/2018 08/21/18 | Sold | $265,000 | -3.6% | $183 / Sq Ft |
| 07/22/2018 07/22/18 | Pending | -- | -- | -- |
| 06/05/2018 06/05/18 | For Sale | $275,000 | -- | $190 / Sq Ft |
Deed History
| Date | Type | Sale Price | Title Company |
|---|---|---|---|
| Warranty Deed | $265,000 | Stewart Title | |
| Warranty Deed | $170,275 | -- |
Mortgage History
| Date | Status | Loan Amount | Loan Type |
|---|---|---|---|
| Open | $260,600 | New Conventional | |
| Closed | $262,750 | New Conventional | |
| Closed | $257,050 | New Conventional | |
| Previous Owner | $258,000 | FHA |
Similar Homes in Johnstown, CO
Source: REcolorado®
MLS Number: 6026564
APN: R2034603
