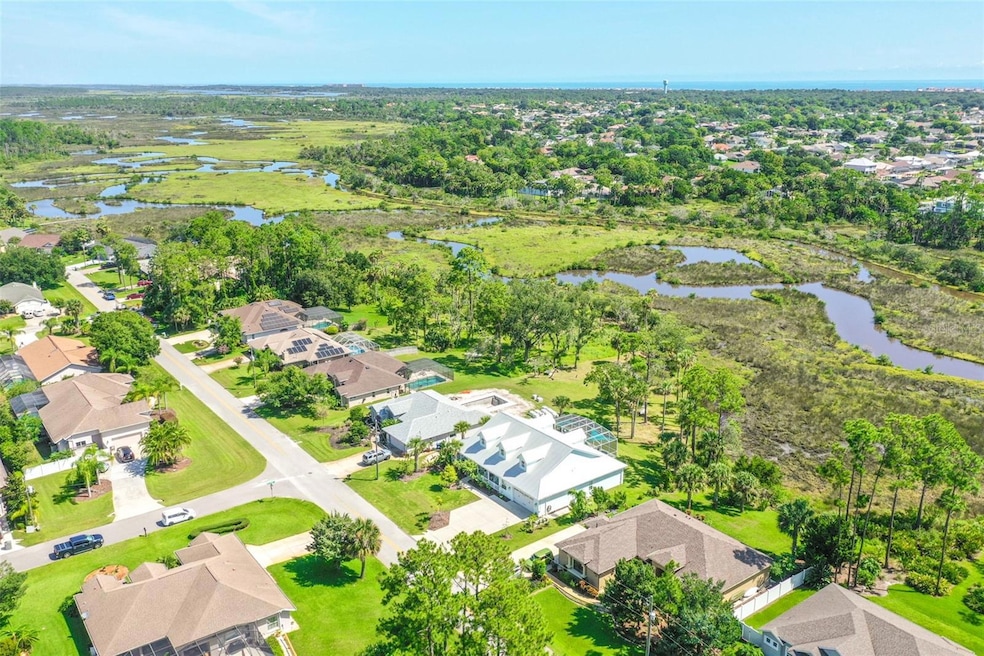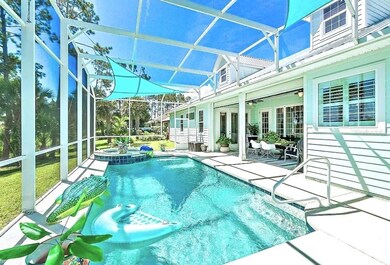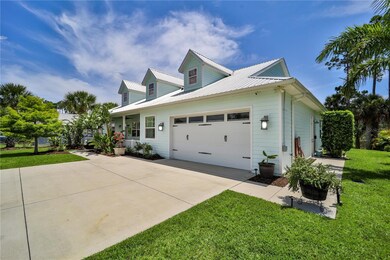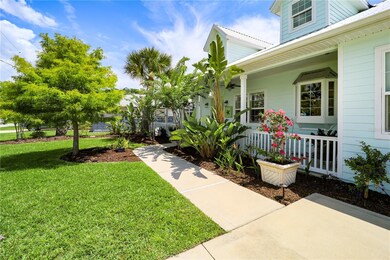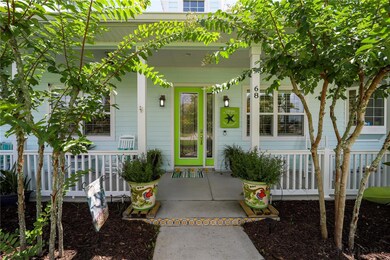
68 Colechester Ln Palm Coast, FL 32137
Estimated payment $5,491/month
Highlights
- Screened Pool
- Open Floorplan
- Cathedral Ceiling
- Old Kings Elementary School Rated A-
- Canal View
- Key West Architecture
About This Home
This home built in 2017 has IT ALL. Its 2965 Square Feet are perfectly laid out into multiple bedroom areas surrounding an open, central Great Room with Chef's Kitchen with dining Island, 2 more dining spaces, and ample common space; all looking out over lovely Lanai with its Pool and heated spa, BBQ area and sundecks with views onto Long's Creek Saltwater Marsh. The Blue Heron boasts four bedrooms, each with its own ensuite bathroom access. The serene comfort of this home cannot be explained but must be Experienced. Schedule with Listing Agent (this week for immediate showings).
Key Features:
- Elegant Living Areas:Soaring 10ft ceilings, an expansive Great Room, and custom plantation shutters provide an open, airy feel.
- Gourmet Kitchen: Hardwood, LED-lit Tru-Cabinetry, and a large storage pantry make this kitchen a chef's delight.
- Luxurious Bedrooms: Oversized master with huge closet, second master/In-law suite with lanai access, and Jack and Jill bath for 3rd and 4th bedrooms.
- High-End Finishes:Luxury plank vinyl flooring, tiled-to-ceiling showers, and an electric fireplace pre-plumbed for gas conversion.
- Functional Spaces: A versatile room for office/crafts, and a large screened lanai for outdoor living.
- Outdoor Oasis: Gas-heated saltwater spa and pool, mature tropical landscaping, and park-like lighting.
- Smart & Secure: Smart home automation, motorized hurricane curtain, and an owned security system.
- Ample Parking & Storage:Extra-wide driveway, 2-car garage with suspended HVAC, and plumbing for an outdoor kitchen.
Home Details
Home Type
- Single Family
Est. Annual Taxes
- $5,676
Year Built
- Built in 2017
Lot Details
- 0.47 Acre Lot
- West Facing Home
- Mature Landscaping
- Irrigation
- Landscaped with Trees
- Property is zoned SINGLE FAM
Parking
- 2 Car Attached Garage
- Parking Pad
- Oversized Parking
- Driveway
Property Views
- Canal
- Creek or Stream
- Pool
Home Design
- Key West Architecture
- Turnkey
- Slab Foundation
- Wood Frame Construction
- Metal Roof
- HardiePlank Type
Interior Spaces
- 2,865 Sq Ft Home
- 1-Story Property
- Open Floorplan
- Shelving
- Dry Bar
- Cathedral Ceiling
- Ceiling Fan
- Skylights
- Double Pane Windows
- Shades
- Shutters
- Drapes & Rods
- French Doors
- Great Room
- Combination Dining and Living Room
- Bonus Room
Kitchen
- Eat-In Kitchen
- Built-In Convection Oven
- Cooktop with Range Hood
- Recirculated Exhaust Fan
- Microwave
- Dishwasher
- Granite Countertops
- Solid Wood Cabinet
- Disposal
Flooring
- Carpet
- Tile
- Luxury Vinyl Tile
Bedrooms and Bathrooms
- 4 Bedrooms
- Split Bedroom Floorplan
- En-Suite Bathroom
- Closet Cabinetry
- Linen Closet
- Walk-In Closet
- Jack-and-Jill Bathroom
- Tall Countertops In Bathroom
- Single Vanity
- Shower Only
Laundry
- Laundry Room
- Dryer
- Washer
Home Security
- Security System Owned
- Fire and Smoke Detector
Pool
- Screened Pool
- In Ground Pool
- Heated Spa
- In Ground Spa
- Gunite Pool
- Saltwater Pool
- Fence Around Pool
- Outside Bathroom Access
- Chlorine Free
Outdoor Features
- Covered patio or porch
- Exterior Lighting
- Outdoor Grill
- Rain Gutters
- Private Mailbox
Utilities
- Central Heating and Cooling System
- Vented Exhaust Fan
- Thermostat
- Propane
- Electric Water Heater
- Phone Available
- Cable TV Available
Community Details
- No Home Owners Association
- Built by Rinek
- Longs Crk View Subdivision
Listing and Financial Details
- Visit Down Payment Resource Website
- Legal Lot and Block 1 / 38
- Assessor Parcel Number 31-10-31-3875-00000-0010
Map
Home Values in the Area
Average Home Value in this Area
Tax History
| Year | Tax Paid | Tax Assessment Tax Assessment Total Assessment is a certain percentage of the fair market value that is determined by local assessors to be the total taxable value of land and additions on the property. | Land | Improvement |
|---|---|---|---|---|
| 2024 | $5,546 | $357,482 | -- | -- |
| 2023 | $5,546 | $347,070 | $0 | $0 |
| 2022 | $5,504 | $336,961 | $0 | $0 |
| 2021 | $5,445 | $327,147 | $0 | $0 |
| 2020 | $5,445 | $322,629 | $0 | $0 |
| 2019 | $5,364 | $315,375 | $0 | $0 |
| 2018 | $5,345 | $309,495 | $0 | $0 |
| 2017 | $897 | $44,000 | $44,000 | $0 |
| 2016 | $897 | $44,000 | $0 | $0 |
Property History
| Date | Event | Price | Change | Sq Ft Price |
|---|---|---|---|---|
| 01/04/2025 01/04/25 | For Sale | $899,000 | +1398.3% | $314 / Sq Ft |
| 12/31/2015 12/31/15 | Sold | $60,000 | -16.7% | $3 / Sq Ft |
| 12/18/2015 12/18/15 | Pending | -- | -- | -- |
| 10/26/2015 10/26/15 | For Sale | $72,000 | -- | $3 / Sq Ft |
Deed History
| Date | Type | Sale Price | Title Company |
|---|---|---|---|
| Deed | $60,000 | None Available | |
| Interfamily Deed Transfer | -- | Attorney | |
| Interfamily Deed Transfer | -- | Attorney |
Mortgage History
| Date | Status | Loan Amount | Loan Type |
|---|---|---|---|
| Open | $360,000 | VA |
Similar Homes in Palm Coast, FL
Source: Stellar MLS
MLS Number: FC306039
APN: 31-10-31-3875-00000-0010
- 4 Collier Ct
- 56 Colechester Ln
- 15 Collinson Ct
- 9 Colleen Ct
- 87 Colechester Ln
- 52 Colechester Ln
- 21 Comet Ct
- 42 Colechester Ln
- 38 Colechester Ln
- 5 Center Place
- 5 Coleridge Ct
- 8 Cedarford Ct
- 8 Corning Ct
- 8 Cedarwood Ct
- 9 Cedar Hollow Ct
- 13 Coleridge Ct
- 17 Comet Ct
- 2 Cedarfield Ct
- 12 Cimmaron Dr
- 8 Central Place
