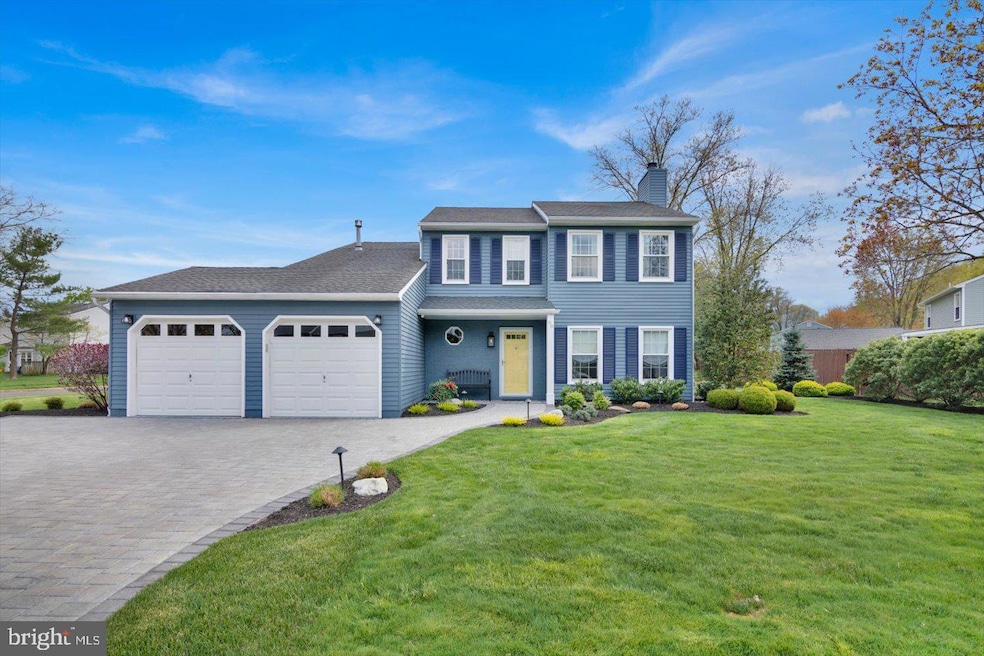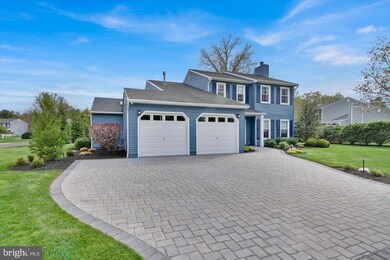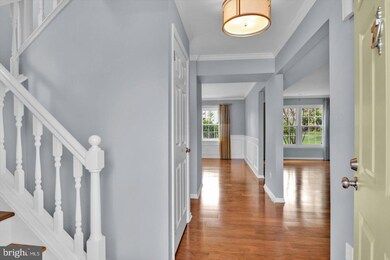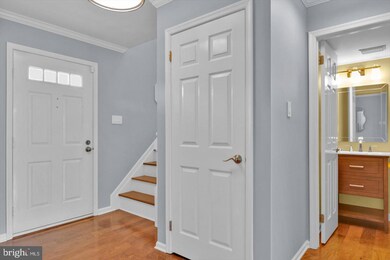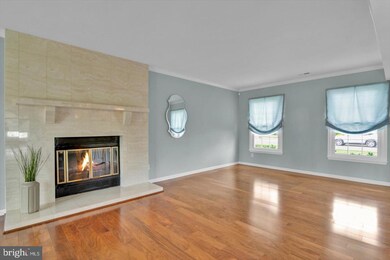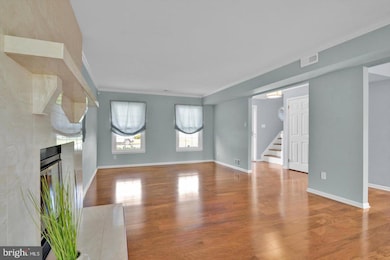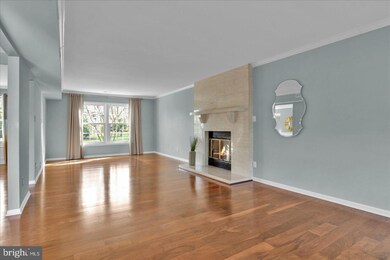
68 Dunhill Dr Voorhees, NJ 08043
Rygate at Echelon NeighborhoodHighlights
- Gourmet Kitchen
- Open Floorplan
- Deck
- Osage Elementary School Rated A-
- Colonial Architecture
- Private Lot
About This Home
As of May 2024HIGHEST AND BEST DUE WEDNESDAY 4/24 BY 5:00pm!!!
Welcome to a truly exceptional home with custom updates abound. As you approach, a meticulously laid paver driveway and walkway beckon you towards the entrance, flanked by beautifully manicured landscaped beds that elegantly frame the residence. The attention to detail is evident from the outset, with updated lighting fixtures, classic shutters, and a welcoming covered front porch that sets the tone for what lies within.
Step inside to discover a professionally decorated interior, showcasing stunning appointments curated by a designer. Throughout the home, wide plank engineered hardwood floors provide a seamless and stylish foundation.
The expansive formal living room boasts crown molding and neutral tones, accentuated by a striking travertine marble wood-burning fireplace, serving as the room's focal point. Adjacent, the formal dining room exudes elegance with wainscoting, crown molding, and double windows adorned with a charming window seat, flooding the space with natural light. Completing the ambiance, a polished silver chandelier adds a touch of sophistication. For those who love to entertain, the dining room conveniently connects to the gourmet kitchen, the heart of the home. This custom white kitchen features exquisite crystal knobs, stunning cabinets with seeded glass accents, and a decorative tile backsplash harmonizing beautifully with the quartz countertops. With its U-shaped layout, ample counter space, and custom pendants illuminating the space, meal prep and serving become a joyous affair. Top-of-the-line stainless steel appliances including a GE 5-burner glass stove, Sharp microwave drawer, and French-style refrigerator elevate the culinary experience.
An addition to the home introduces vaulted ceilings, a skylight, and walls of windows, creating a spacious breakfast area and family room. Accessible through an Andersen French sliding door, the deck and private yard offer the perfect setting for outdoor enjoyment. Ascending the hardwood steps to the upper level, you'll find a generously sized primary suite featuring hardwood floors, a private bath adorned with a frosted glass barn door, and a walk-in closet. The serene ambiance is further enhanced by a white vanity, neutral ceramic flooring, and custom accents in the stall shower. Three additional bedrooms, also featuring hardwood floors and neutral paint, share an updated main bath with white cabinets and ceramic flooring, conveniently located adjacent to the bedrooms. Outside, the park-like backyard beckons with a two-level Trex deck featuring built-in benches and an awning for shade on sunny days. Lush landscaping beds ensure privacy while leaving plenty of space for outdoor play. With replacement windows, six-panel doors, and custom window dressings throughout, this home boasts upgrades rarely found at this price point. It awaits a discerning buyer who appreciates quality and craftsmanship. Located close to dining and shopping and a 5 minute drive to the Patco Station.
Home Details
Home Type
- Single Family
Est. Annual Taxes
- $8,927
Year Built
- Built in 1983
Lot Details
- 0.31 Acre Lot
- Landscaped
- Private Lot
- Corner Lot
- Level Lot
- Sprinkler System
- Front Yard
- Property is in excellent condition
- Property is zoned TC
Parking
- 2 Car Attached Garage
- Front Facing Garage
- Brick Driveway
Home Design
- Colonial Architecture
- Slab Foundation
- Frame Construction
- Architectural Shingle Roof
- Aluminum Siding
Interior Spaces
- 2,600 Sq Ft Home
- Property has 2 Levels
- Open Floorplan
- Crown Molding
- Vaulted Ceiling
- Ceiling Fan
- Skylights
- Recessed Lighting
- Wood Burning Fireplace
- Awning
- Replacement Windows
- Sliding Doors
- Six Panel Doors
- Family Room Off Kitchen
- Garden Views
- Alarm System
Kitchen
- Gourmet Kitchen
- Breakfast Area or Nook
- Electric Oven or Range
- Built-In Range
- Built-In Microwave
- Dishwasher
- Stainless Steel Appliances
- Upgraded Countertops
- Disposal
Flooring
- Engineered Wood
- Ceramic Tile
Bedrooms and Bathrooms
- 4 Bedrooms
- En-Suite Bathroom
- Walk-In Closet
- Bathtub with Shower
- Walk-in Shower
Laundry
- Laundry on main level
- Dryer
- Washer
Outdoor Features
- Deck
Schools
- Osage Elementary School
- Voorhees Middle School
- Eastern High School
Utilities
- Central Heating and Cooling System
- Tankless Water Heater
- Natural Gas Water Heater
Community Details
- No Home Owners Association
- Rygate Subdivision
Listing and Financial Details
- Tax Lot 00001
- Assessor Parcel Number 34-00150 07-00001
Map
Home Values in the Area
Average Home Value in this Area
Property History
| Date | Event | Price | Change | Sq Ft Price |
|---|---|---|---|---|
| 05/23/2024 05/23/24 | Sold | $590,000 | +9.3% | $227 / Sq Ft |
| 04/26/2024 04/26/24 | Pending | -- | -- | -- |
| 04/19/2024 04/19/24 | For Sale | $539,900 | 0.0% | $208 / Sq Ft |
| 12/01/2014 12/01/14 | Rented | $2,350 | -9.6% | -- |
| 11/21/2014 11/21/14 | Under Contract | -- | -- | -- |
| 07/22/2014 07/22/14 | For Rent | $2,600 | -- | -- |
Tax History
| Year | Tax Paid | Tax Assessment Tax Assessment Total Assessment is a certain percentage of the fair market value that is determined by local assessors to be the total taxable value of land and additions on the property. | Land | Improvement |
|---|---|---|---|---|
| 2024 | $8,927 | $211,400 | $64,800 | $146,600 |
| 2023 | $8,927 | $211,400 | $64,800 | $146,600 |
| 2022 | $8,748 | $211,400 | $64,800 | $146,600 |
| 2021 | $8,693 | $211,400 | $64,800 | $146,600 |
| 2020 | $8,646 | $211,400 | $64,800 | $146,600 |
| 2019 | $8,342 | $211,400 | $64,800 | $146,600 |
| 2018 | $8,275 | $211,100 | $64,800 | $146,300 |
| 2017 | $8,134 | $211,100 | $64,800 | $146,300 |
| 2016 | $7,760 | $211,100 | $64,800 | $146,300 |
| 2015 | $7,912 | $211,100 | $64,800 | $146,300 |
| 2014 | $7,813 | $211,100 | $64,800 | $146,300 |
Mortgage History
| Date | Status | Loan Amount | Loan Type |
|---|---|---|---|
| Open | $472,000 | New Conventional |
Deed History
| Date | Type | Sale Price | Title Company |
|---|---|---|---|
| Deed | $590,000 | Sjs Title | |
| Deed | $88,100 | -- |
About the Listing Agent

Buying and selling a home is one of the most important transactions one will do in our life. Working with an experienced team of professionals will make this transition a great experience. Carol is a full-time Realtor® with over 24 years of experience. She has also been named one Philadelphia Magazines 5 Star Professional agent. Carol provides a concierge service to all of the clients.
From first-time homebuyers to executive relocation she will provide all the knowledge and service to
Carol's Other Listings
Source: Bright MLS
MLS Number: NJCD2066432
APN: 34-00150-07-00001
- 3 Millbank Ln
- 1603 Britton Place
- 5006 Tracy Ct
- 3602 Babe Ct
- 807 Britton Place
- 804 S Burnt Mill Rd
- 15 Dunhill Dr
- 1309 Locust Ave
- 1320 Locust Ave
- 113 Harvard Ave
- 412 S Browning Ave
- 26 Station Ave
- 22 Harvard Ave
- 9 Pennsylvania Ave
- 9 Amhurst Ave
- 6 Harvard Ave
- 1186 Kirkwood-Gibbsboro R
- 9 Grant Ave
- 151 Echelon Rd
- 102 Gregorys Way
