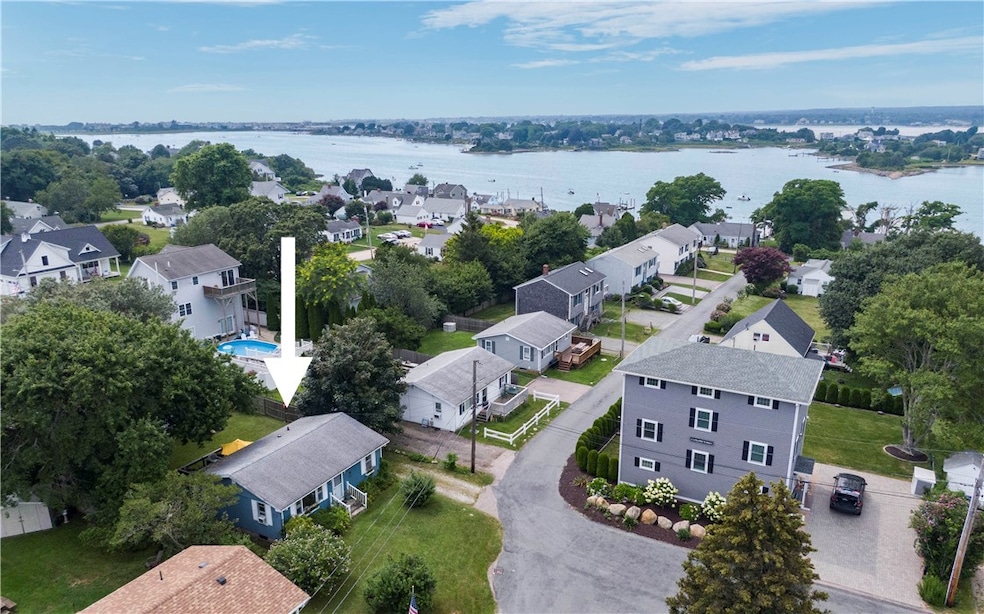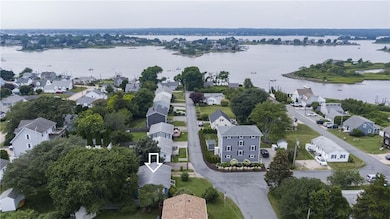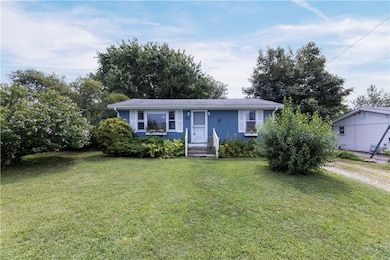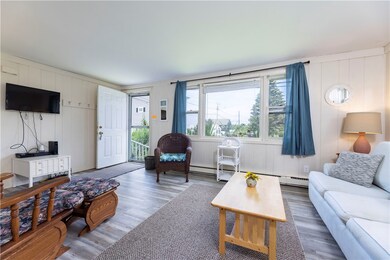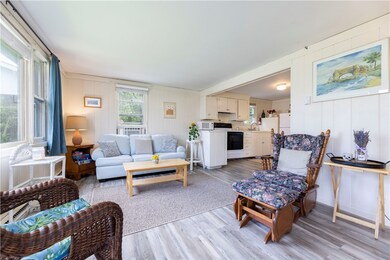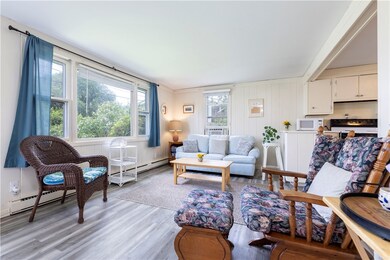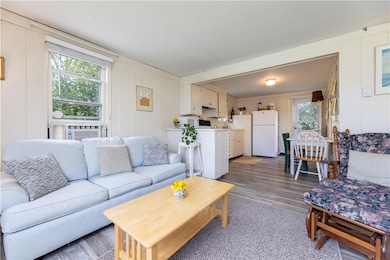
68 Durkin Dr Narragansett, RI 02882
Highlights
- Marina
- Golf Course Community
- Deck
- Narragansett Elementary School Rated A
- Water Access
- Attic
About This Home
As of September 2024OPEN HOUSE CANCELED, ACCEPTED OFFER.
Cheerful and appealing 3-bedroom ranch just around the corner from Point Judith Pond is ready to be your new getaway in the Ocean State! Nestled on a quiet road in a charming neighborhood, it's just a short drive to Scarborough Beach, Roger Wheeler Beach (Sand Hill Cove), the Block Island Ferry, Iggy's Clam Shack, and the tiki bar at Salty Brine Beach. Enjoy the great backyard with a nearly new deck, hot and cold outdoor shower, fire pit, and room to play. Light, bright, and beachy, this sweet home features an open living room and kitchen, as well as a full bath with timeless subway tile. Access to Point Judith Pond provides endless opportunities for clamming, stand-up paddleboarding, kayaking, and small boating. With a newer roof and fenced-in backyard, this home is ready for you to move in and start having fun. This is the adventure you have been waiting for!
Home Details
Home Type
- Single Family
Est. Annual Taxes
- $2,827
Year Built
- Built in 1963
Lot Details
- 5,724 Sq Ft Lot
- Property is zoned R20
Home Design
- Shingle Siding
- Concrete Perimeter Foundation
Interior Spaces
- 768 Sq Ft Home
- 1-Story Property
- Crawl Space
- Attic
Kitchen
- Oven
- Range
- Microwave
Flooring
- Carpet
- Ceramic Tile
- Vinyl
Bedrooms and Bathrooms
- 3 Bedrooms
- 1 Full Bathroom
Parking
- 4 Parking Spaces
- No Garage
Outdoor Features
- Water Access
- Walking Distance to Water
- Deck
Location
- Property near a hospital
Utilities
- Cooling Available
- Baseboard Heating
- Electric Water Heater
- Septic Tank
- Cable TV Available
Listing and Financial Details
- Tax Lot 172
- Assessor Parcel Number 68DURKINDRNARR
Community Details
Overview
- Point Judith Subdivision
Amenities
- Shops
- Public Transportation
Recreation
- Marina
- Golf Course Community
- Tennis Courts
- Recreation Facilities
Map
Home Values in the Area
Average Home Value in this Area
Property History
| Date | Event | Price | Change | Sq Ft Price |
|---|---|---|---|---|
| 09/17/2024 09/17/24 | Sold | $500,000 | -4.8% | $651 / Sq Ft |
| 09/11/2024 09/11/24 | Pending | -- | -- | -- |
| 07/28/2024 07/28/24 | For Sale | $525,000 | -- | $684 / Sq Ft |
Tax History
| Year | Tax Paid | Tax Assessment Tax Assessment Total Assessment is a certain percentage of the fair market value that is determined by local assessors to be the total taxable value of land and additions on the property. | Land | Improvement |
|---|---|---|---|---|
| 2024 | $2,828 | $431,700 | $269,200 | $162,500 |
| 2023 | $2,576 | $276,700 | $168,200 | $108,500 |
| 2022 | $2,490 | $276,700 | $168,200 | $108,500 |
| 2021 | $2,452 | $276,700 | $168,200 | $108,500 |
| 2020 | $2,725 | $260,000 | $153,800 | $106,200 |
| 2019 | $2,660 | $260,000 | $153,800 | $106,200 |
| 2018 | $2,587 | $260,000 | $153,800 | $106,200 |
| 2017 | $2,345 | $222,100 | $138,600 | $83,500 |
| 2016 | $2,239 | $222,100 | $138,600 | $83,500 |
| 2015 | $2,208 | $222,100 | $138,600 | $83,500 |
| 2014 | $2,345 | $233,600 | $150,100 | $83,500 |
Mortgage History
| Date | Status | Loan Amount | Loan Type |
|---|---|---|---|
| Open | $350,000 | Stand Alone Refi Refinance Of Original Loan | |
| Closed | $350,000 | Stand Alone Refi Refinance Of Original Loan | |
| Previous Owner | $210,000 | Stand Alone Refi Refinance Of Original Loan | |
| Previous Owner | $210,000 | No Value Available | |
| Previous Owner | $232,000 | No Value Available | |
| Previous Owner | $226,098 | Purchase Money Mortgage |
Deed History
| Date | Type | Sale Price | Title Company |
|---|---|---|---|
| Deed | -- | None Available | |
| Deed | -- | None Available | |
| Quit Claim Deed | -- | None Available | |
| Quit Claim Deed | -- | None Available | |
| Deed | $251,500 | -- | |
| Deed | $251,500 | -- |
Similar Homes in the area
Source: State-Wide MLS
MLS Number: 1364861
APN: NARR-000172-000000-U000000
- 48 Carver Ln
- 8 James St
- 16 Coffey Ave
- 882 Point Judith Rd
- 66 Knowlesway
- 56 Marine Dr
- 151 E Shore Rd
- 18 Greenbrier Rd
- 34 Foster Ln
- 64 Burnside Unit 95 Ave
- 64 Burnside Ave
- 17 Melbourne Dr
- 28 Palm Beach Ave
- 1 Alexander Dr
- 0 Palm Beach Ave
- 576 Point Judith Rd
- 811 Ocean Rd
- 41 Fox Dr
- 110 Houston Ave
- 0 Daytona Ave
