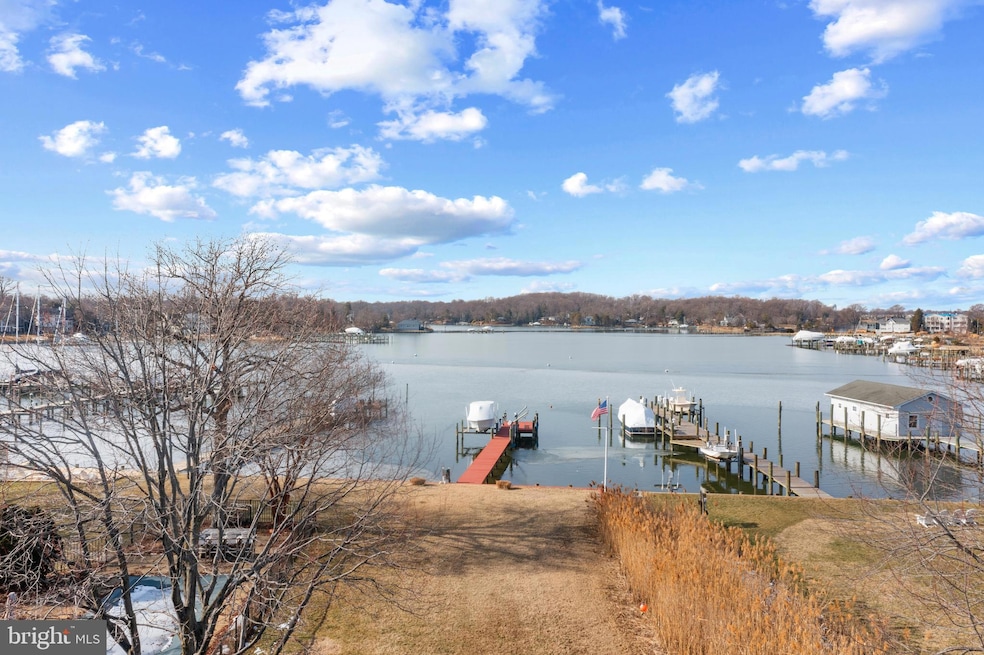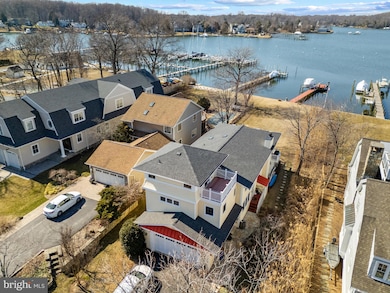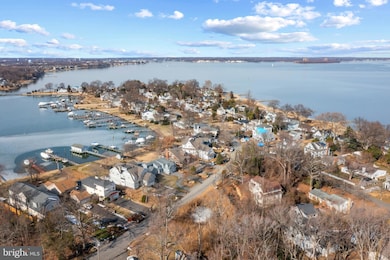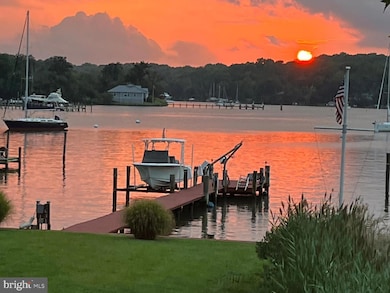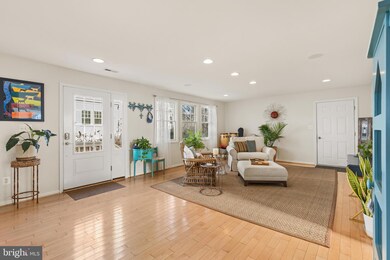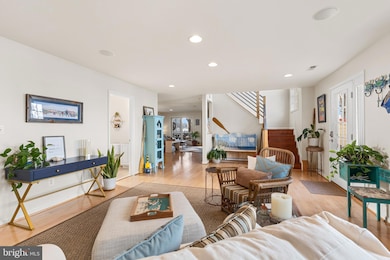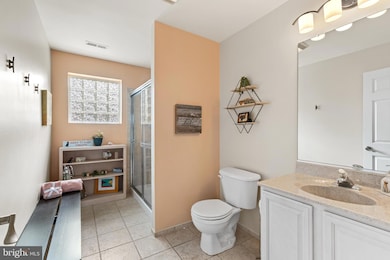
68 E Lake Dr Annapolis, MD 21403
Estimated payment $16,941/month
Highlights
- 50 Feet of Waterfront
- Boat Ramp
- Access to Tidal Water
- Marina
- 2 Dock Slips
- Heated Spa
About This Home
BAY RIDGE WATERFRONT! Great opportunity for a wonderful home with stunning water views of Lake Ogleton in the coveted Bay Ridge community! This 4 bedroom, 4 bath home features vaulted ceilings, screened porch, gourmet Kitchen, spacious bedrooms and private Primary Suite all with beautiful views overlooking Lake Ogleton. The light and bright main level living space is filled with natural light and features an open floor plan joining the kitchen, dining and living space all flowing effortlessly to the expansive waterside screened porch. Spend every night watching the sunset over Lake Ogleton! The 3 bedrooms, 3 baths plus office space on this level provides plenty of room for accommodating family and guests. The spacious Primary bedroom is located on the 3rd floor for added privacy and extraordinary views from the private balcony. The entry level boasts a full bath and the perfect entertaining space with a wet bar, cozy pellet stove, spacious deck, and direct access to the sprawling backyard that flows to the water's edge and to the private deep water dock with 6ft MLW. Enjoy fishing, swimming, kayaking and heading out on the water directly from the fully equipped pier with multiple lifts and slips; perfect for the boating enthusiast! Celebrate the waterfront lifestyle and feel like you are on vacation every day! The sought-after Bay Ridge Community features a community pool with a clubhouse that overlooks the beautiful waters of the Bay, community beaches on both the River and the Bay and a community Marina with a newly renovated clubhouse. Off-the-water activities include enjoying the basketball court, playground, ball fields, common areas and year-round community activities. Walk or ride your bike for miles along the water and enjoy all the benefits of the Bay Ridge lifestyle, there is no other place like it! Located just minutes from downtown Annapolis and Eastport which offer the perfect balance of small-town charm and big world sophistication. Traveling or commuting is just as convenient by easily accessing Rt. 50 and 97 which provides direct access to Baltimore, BWI, Ft. Meade/NSA and Washington, DC., or head over the Bay Bridge to the Eastern Shore for a quick beach vacation. Welcome Home!
Home Details
Home Type
- Single Family
Est. Annual Taxes
- $22,857
Year Built
- Built in 1980
Lot Details
- 0.34 Acre Lot
- Home fronts a creek
- 50 Feet of Waterfront
- Home fronts navigable water
- Landscaped
- Extensive Hardscape
- Premium Lot
- Level Lot
- Back Yard
- Property is in very good condition
- Property is zoned R2
Parking
- 2 Car Direct Access Garage
- 4 Driveway Spaces
- Oversized Parking
- Parking Storage or Cabinetry
- Front Facing Garage
- Garage Door Opener
Property Views
- Lake
- Scenic Vista
- Garden
Home Design
- Coastal Architecture
- Wood Walls
- Architectural Shingle Roof
- Vinyl Siding
Interior Spaces
- 3,010 Sq Ft Home
- Property has 3 Levels
- Open Floorplan
- Wet Bar
- Sound System
- Built-In Features
- Bar
- Vaulted Ceiling
- Ceiling Fan
- Skylights
- Recessed Lighting
- 1 Fireplace
- Family Room Off Kitchen
- Dining Area
- Crawl Space
- Attic
Kitchen
- Eat-In Gourmet Kitchen
- Breakfast Area or Nook
- Electric Oven or Range
- Built-In Microwave
- Extra Refrigerator or Freezer
- Dishwasher
- Stainless Steel Appliances
- Upgraded Countertops
- Wine Rack
- Disposal
Flooring
- Wood
- Carpet
- Ceramic Tile
- Luxury Vinyl Plank Tile
Bedrooms and Bathrooms
- 4 Bedrooms
- En-Suite Bathroom
- Walk-In Closet
- Whirlpool Bathtub
- Bathtub with Shower
- Walk-in Shower
Laundry
- Laundry on lower level
- Dryer
- Washer
Outdoor Features
- Heated Spa
- Access to Tidal Water
- Canoe or Kayak Water Access
- Private Water Access
- Property is near a lake
- Personal Watercraft
- Waterski or Wakeboard
- Sail
- Swimming Allowed
- Electric Hoist or Boat Lift
- 2 Dock Slips
- Physical Dock Slip Conveys
- Powered Boats Permitted
- Lake Privileges
- Deck
- Enclosed patio or porch
- Exterior Lighting
Utilities
- Forced Air Zoned Heating and Cooling System
- Pellet Stove burns compressed wood to generate heat
- Vented Exhaust Fan
- Programmable Thermostat
- Water Treatment System
- Well
- Electric Water Heater
- Water Conditioner is Owned
Listing and Financial Details
- Tax Lot 39
- Assessor Parcel Number 020204707644810
Community Details
Overview
- No Home Owners Association
- $300 Recreation Fee
- Bay Ridge Subdivision, Lake Ogleton Waterfront Floorplan
- Community Lake
Amenities
- Picnic Area
- Common Area
- Clubhouse
- Meeting Room
Recreation
- Boat Ramp
- Pier or Dock
- Marina
- Beach
- Tennis Courts
- Baseball Field
- Community Basketball Court
- Community Playground
- Lap or Exercise Community Pool
- Pool Membership Available
- Fishing Allowed
Map
Home Values in the Area
Average Home Value in this Area
Tax History
| Year | Tax Paid | Tax Assessment Tax Assessment Total Assessment is a certain percentage of the fair market value that is determined by local assessors to be the total taxable value of land and additions on the property. | Land | Improvement |
|---|---|---|---|---|
| 2024 | $11,976 | $2,052,733 | $0 | $0 |
| 2023 | $9,876 | $1,628,300 | $1,271,600 | $356,700 |
| 2022 | $16,005 | $1,531,567 | $0 | $0 |
| 2021 | $20,702 | $1,434,833 | $0 | $0 |
| 2020 | $10,028 | $1,338,100 | $1,056,300 | $281,800 |
| 2019 | $19,411 | $1,338,100 | $1,056,300 | $281,800 |
| 2018 | $13,568 | $1,338,100 | $1,056,300 | $281,800 |
| 2017 | $9,297 | $1,342,900 | $0 | $0 |
| 2016 | -- | $1,342,900 | $0 | $0 |
| 2015 | -- | $1,342,900 | $0 | $0 |
| 2014 | -- | $1,418,100 | $0 | $0 |
Property History
| Date | Event | Price | Change | Sq Ft Price |
|---|---|---|---|---|
| 03/17/2025 03/17/25 | Price Changed | $2,699,000 | -9.3% | $897 / Sq Ft |
| 02/21/2025 02/21/25 | For Sale | $2,975,000 | -- | $988 / Sq Ft |
Deed History
| Date | Type | Sale Price | Title Company |
|---|---|---|---|
| Interfamily Deed Transfer | -- | None Available | |
| Deed | $12,000 | -- | |
| Deed | $480,000 | -- |
Mortgage History
| Date | Status | Loan Amount | Loan Type |
|---|---|---|---|
| Open | $412,900 | Credit Line Revolving | |
| Closed | $316,600 | New Conventional | |
| Closed | $25,000 | Credit Line Revolving | |
| Closed | $400,000 | New Conventional | |
| Closed | $417,000 | Stand Alone Refi Refinance Of Original Loan | |
| Closed | $500,000 | Credit Line Revolving | |
| Closed | $400,000 | Credit Line Revolving | |
| Closed | $300,000 | Credit Line Revolving | |
| Closed | -- | No Value Available |
Similar Homes in Annapolis, MD
Source: Bright MLS
MLS Number: MDAA2102404
APN: 02-047-07644810
- 61 E Lake Dr
- 1277 Log Canoe Ct
- 1141 Mainsail Dr
- 2638 Carrollton Rd
- 2632 Carrollton Rd
- 3219 Henson Ave
- 2644 Claibourne Rd
- 3234 Chrisland Dr
- 2656A Queen Anne Cir
- 1009 Dulaney Ln
- 2680 Claibourne Ct
- 2651 Ogleton Rd
- 2670 Ogleton Rd
- 1356 Moyer Ct
- 2157 Sand Castle Ct
- 1254 Washington Dr
- 2100 Chesapeake Harbour Dr Unit T2
- 2175 Chesapeake Harbour Dr
- 1013 Old Bay Ridge Rd
- 2014 Sams Way Unit 8A
