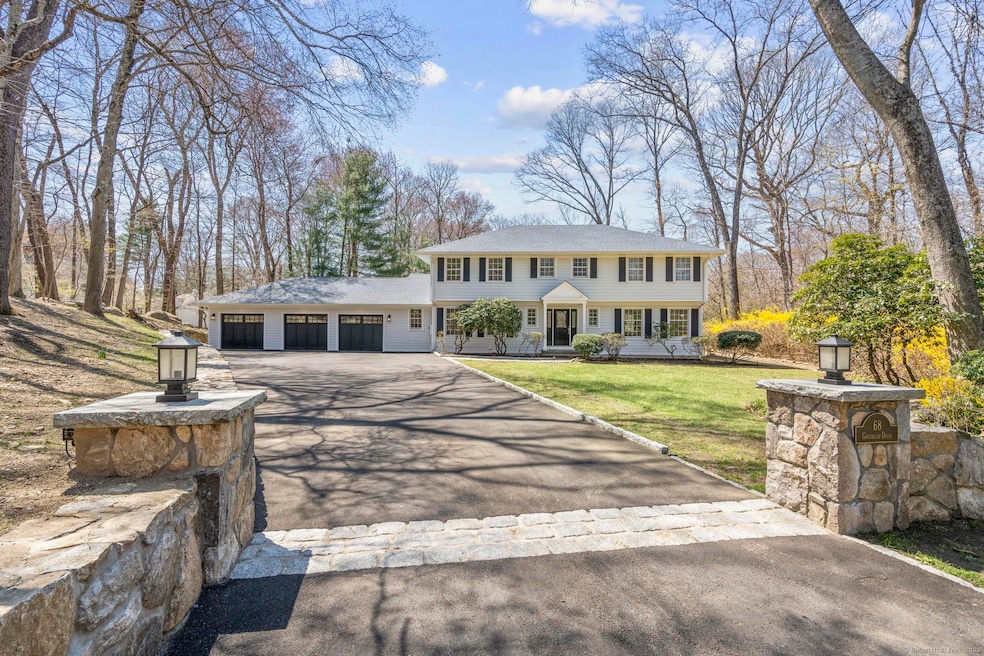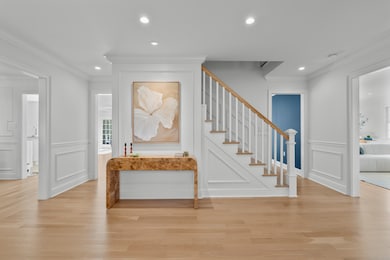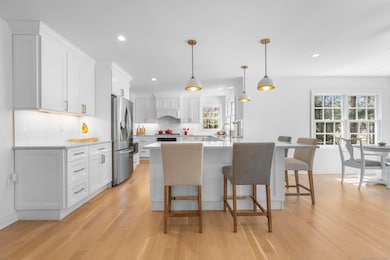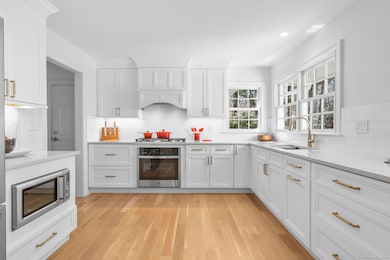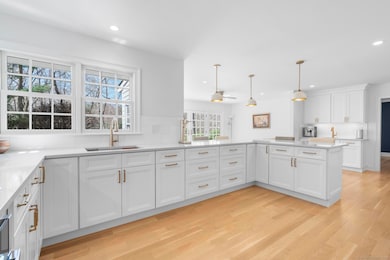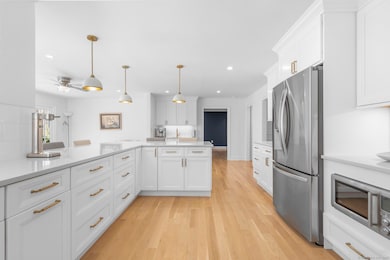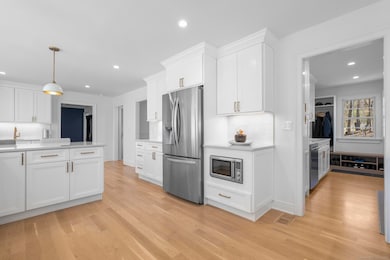
68 Greenleaf Dr Stamford, CT 06902
Westover NeighborhoodEstimated payment $11,902/month
Highlights
- Beach Access
- Colonial Architecture
- 1 Fireplace
- Open Floorplan
- Attic
- Bocce Ball Court
About This Home
Step into a masterpiece of modern living where elegance meets contemporary design. Stunning Center Hall Colonial, completely rebuilt from the studs up, offers a "like-new" construction nestled on 1.12 picturesque acres in the sought-after Westover neighborhood. Tucked away on a private drive, offering serene backcountry ambiance, yet just five minutes from I-95, the Merritt Parkway, Metro-North, & the vibrant downtown Stamford. A gracious foyer welcomes you into thoughtfully curated interiors. Sophisticated formal LR featuring custom millwork. Breathtaking formal DR seamlessly flows into the heart of the home: a spectacular chef's style kitchen. Sleek quartz countertops, top-tier appliances, a built-in coffee bar, & a separate butler's pantry w/ secondary sink & dishwasher, ideal for everyday living and elevated entertaining. Bathed in natural light, the airy sunroom opens through French doors to an expansive bluestone patio, surrounded by lush, mature landscaping. Inviting family room features a fireplace & picture window framing tranquil backyard. Convenient mudroom w/ custom built-ins connects to the oversized 3-car garage. Upstairs, discover 4 spacious bedrooms, including a luxurious primary suite with a custom walk in closet and spa-like ensuite bath featuring a dual vanity, oversized walk-in shower, and private water closet. 3 additional bedrooms share a beautiful marble bath. All baths have toto bidets. The piece de resistance: The finished lower lvl is a destination
Open House Schedule
-
Sunday, April 27, 20251:00 to 3:00 pm4/27/2025 1:00:00 PM +00:004/27/2025 3:00:00 PM +00:00Add to Calendar
Home Details
Home Type
- Single Family
Est. Annual Taxes
- $15,871
Year Built
- Built in 1967
Lot Details
- 1.12 Acre Lot
- Sprinkler System
- Garden
- Property is zoned RA1
Home Design
- Colonial Architecture
- Concrete Foundation
- Block Foundation
- Frame Construction
- Asphalt Shingled Roof
- HardiePlank Siding
Interior Spaces
- Open Floorplan
- 1 Fireplace
- Thermal Windows
- Entrance Foyer
- Pull Down Stairs to Attic
Kitchen
- Gas Range
- Range Hood
- Microwave
- Dishwasher
Bedrooms and Bathrooms
- 4 Bedrooms
Laundry
- Laundry in Mud Room
- Laundry Room
- Laundry on lower level
- Dryer
- Washer
Finished Basement
- Heated Basement
- Basement Fills Entire Space Under The House
- Sump Pump
- Basement Storage
Parking
- 3 Car Garage
- Automatic Garage Door Opener
Eco-Friendly Details
- Energy-Efficient Insulation
Outdoor Features
- Beach Access
- Patio
- Exterior Lighting
- Rain Gutters
Location
- Property is near shops
- Property is near a golf course
Utilities
- Zoned Heating and Cooling System
- Air Source Heat Pump
- Heating System Uses Oil Above Ground
- Heating System Uses Propane
- Programmable Thermostat
- Cable TV Available
Community Details
- Bocce Ball Court
Listing and Financial Details
- Assessor Parcel Number 325186
Map
Home Values in the Area
Average Home Value in this Area
Tax History
| Year | Tax Paid | Tax Assessment Tax Assessment Total Assessment is a certain percentage of the fair market value that is determined by local assessors to be the total taxable value of land and additions on the property. | Land | Improvement |
|---|---|---|---|---|
| 2024 | $15,871 | $685,870 | $322,700 | $363,170 |
| 2023 | $17,051 | $685,870 | $322,700 | $363,170 |
| 2022 | $14,877 | $556,370 | $244,620 | $311,750 |
| 2021 | $14,716 | $556,370 | $244,620 | $311,750 |
| 2020 | $14,338 | $556,370 | $244,620 | $311,750 |
| 2019 | $14,338 | $556,370 | $244,620 | $311,750 |
| 2018 | $13,809 | $556,370 | $244,620 | $311,750 |
| 2017 | $14,054 | $522,640 | $230,240 | $292,400 |
| 2016 | $13,207 | $522,640 | $230,240 | $292,400 |
| 2015 | $12,862 | $522,640 | $230,240 | $292,400 |
| 2014 | $12,183 | $522,640 | $230,240 | $292,400 |
Property History
| Date | Event | Price | Change | Sq Ft Price |
|---|---|---|---|---|
| 04/24/2025 04/24/25 | For Sale | $1,899,000 | +86.2% | $406 / Sq Ft |
| 07/18/2022 07/18/22 | Sold | $1,020,000 | +2.3% | $200 / Sq Ft |
| 05/11/2022 05/11/22 | Pending | -- | -- | -- |
| 04/29/2022 04/29/22 | For Sale | $997,500 | -- | $196 / Sq Ft |
Deed History
| Date | Type | Sale Price | Title Company |
|---|---|---|---|
| Warranty Deed | $1,020,000 | None Available | |
| Warranty Deed | $518,000 | -- |
Mortgage History
| Date | Status | Loan Amount | Loan Type |
|---|---|---|---|
| Open | $200,000 | Stand Alone Refi Refinance Of Original Loan | |
| Open | $816,000 | Purchase Money Mortgage | |
| Previous Owner | $180,200 | No Value Available | |
| Previous Owner | $300,000 | Unknown | |
| Previous Owner | $191,000 | No Value Available |
Similar Homes in Stamford, CT
Source: SmartMLS
MLS Number: 24088371
APN: STAM-000001-000000-004218
- 87 Greenleaf Dr
- 615 Westover Rd
- 15 Skyview Dr
- 472 Westover Rd
- 60 W Glen Dr
- 80 Blueberry Dr
- 123 Pond Rd
- 114 Blueberry Dr
- 129 Long Close Rd
- 30 Benenson Dr
- 23 Wyndover Ln N
- 802 Westover Rd
- 194 Long Close Rd
- 681 River Rd
- 9 Serenity Ln
- 51 W Rock Trail
- 1071 Stillwater Rd
- 1087 Stillwater Rd
- 9 Walnut St
- 42 Mimosa Dr
