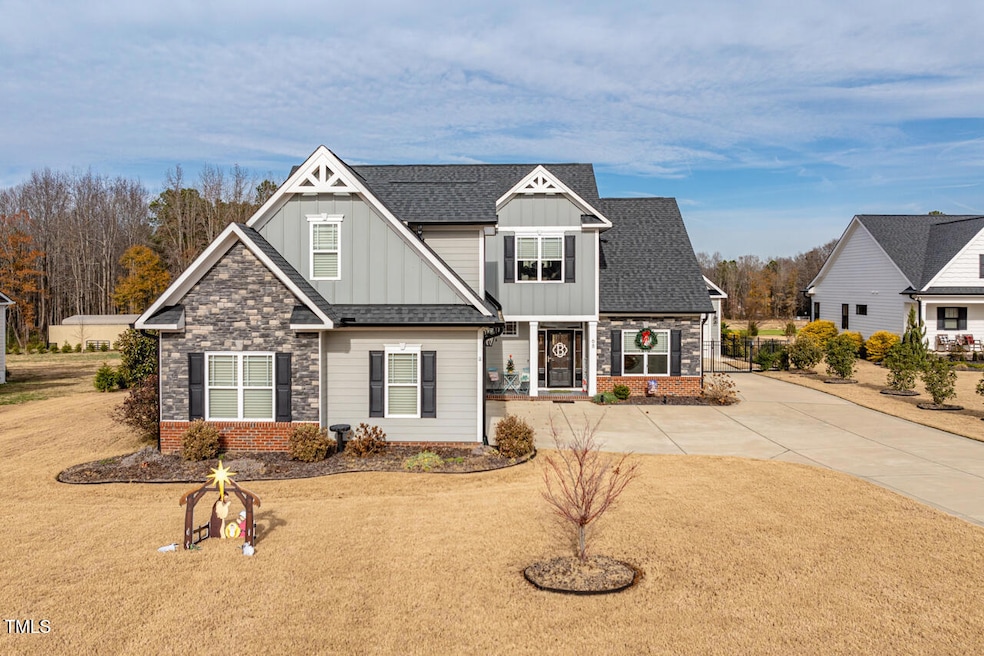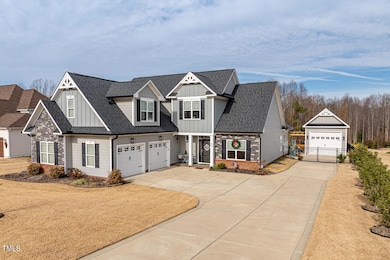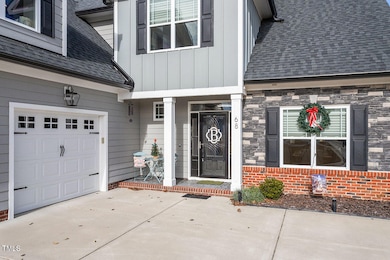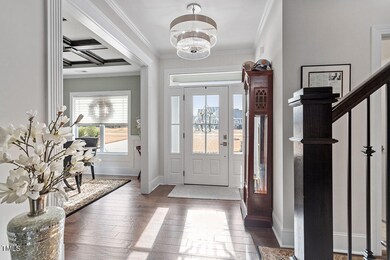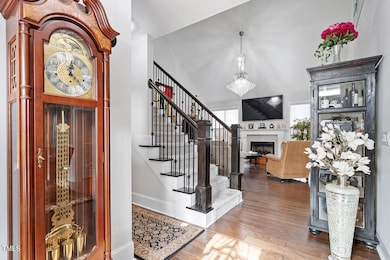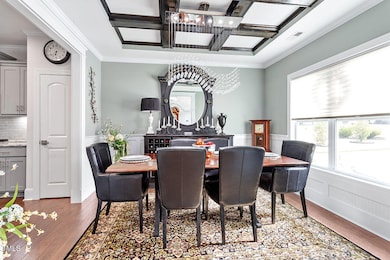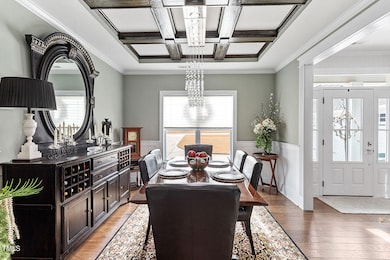
68 Jeans Way Benson, NC 27504
Elevation NeighborhoodEstimated payment $4,364/month
Highlights
- Open Floorplan
- Traditional Architecture
- Attic
- Vaulted Ceiling
- Main Floor Primary Bedroom
- Bonus Room
About This Home
Welcome home to 68 Jeans Way, an exquisite haven nestled in the heart of Benson, NC. Home is conveniently located within fifteen minutes to Raleigh, close to I 40, I 195 and other major roads. This masterpiece a single-family residence strategically designed for luxurious living, is now available for sale. Boasting over 2,711 square feet of finely crafted living space on a vast 27,268-square-foot lot, this property seamlessly blends high-end finishes with everyday comfort. Step inside to a grand first floor that serves as the perfect retreat with engineered wood flooring throughout and an elegant coffered ceiling in the formal dining room. The spacious family room, warmed by a propane-fueled gas log fireplace, transitions gracefully into a gourmet kitchen replete with granite countertops, a gas cooktop, double ovens, and a stylish tile backsplash. An abundance of cabinet space and a central island provide both functionality and flair. The main-floor primary suite is a sanctuary, featuring a walk-in closet, dual vanities, a spa-like tile shower, and a sumptuous soaking tub. Venture upstairs to find two additional large bedrooms, each with walk-in closets, plus a bonus room that promises versatility. Enhanced with a shiplap accent wall and built-in storage, this is the ultimate space for relaxation or play. Completing the indoor allure is a heated and cooled Florida sunroom—144 square feet of sun-drenched serenity with panoramic views of the lush backyard, artfully landscaped with American hardwoods, Japanese cherry, and sod. The scenery includes a stone-set custom pergola, an enlarged rear patio, a hot tub, and a charming fire pit, enveloped by black metal fencing with convenient gated access. Beyond the main dwelling lies a 400-square-foot detached barn/garage connected by a pergola. It boasts 14-foot ceilings and advanced amenities like heat, air, and power connections. Whether for storage or a creative workspace, this barn presents endless possibilities. This home is enhanced with modern conveniences such as smart outlets, crystal chandeliers in the great room and dining area, and custom Venetian blinds, offering both beauty and functionality. Security and comfort are paramount here, ensuring peace of mind from the moment you step through the door.
Home Details
Home Type
- Single Family
Est. Annual Taxes
- $3,141
Year Built
- Built in 2020
Lot Details
- 0.63 Acre Lot
- Property fronts a state road
- Cleared Lot
- Back Yard Fenced
- Property is zoned RESIDENTIAL - A
Parking
- 2 Car Attached Garage
- Heated Garage
- Side Facing Garage
- Garage Door Opener
- Private Driveway
Home Design
- Traditional Architecture
- Brick Foundation
- Block Foundation
- Architectural Shingle Roof
- Lap Siding
- HardiePlank Type
Interior Spaces
- 2,711 Sq Ft Home
- 2-Story Property
- Open Floorplan
- Crown Molding
- Beamed Ceilings
- Coffered Ceiling
- Smooth Ceilings
- Vaulted Ceiling
- Ceiling Fan
- Chandelier
- Screen For Fireplace
- Gas Log Fireplace
- Propane Fireplace
- Double Pane Windows
- Insulated Windows
- Entrance Foyer
- Living Room with Fireplace
- Breakfast Room
- Dining Room
- Bonus Room
- Sun or Florida Room
- Smart Thermostat
Kitchen
- Breakfast Bar
- Built-In Oven
- Electric Oven
- Built-In Gas Range
- Microwave
- Dishwasher
- Stainless Steel Appliances
- Granite Countertops
Bedrooms and Bathrooms
- 3 Bedrooms
- Primary Bedroom on Main
- Walk-In Closet
- Double Vanity
- Bathtub with Shower
Laundry
- Laundry Room
- Laundry on upper level
Attic
- Attic Floors
- Unfinished Attic
Outdoor Features
- Covered patio or porch
- Fire Pit
- Outdoor Storage
- Rain Gutters
Schools
- Mcgees Crossroads Elementary And Middle School
- W Johnston High School
Utilities
- Forced Air Heating and Cooling System
- Heat Pump System
- Vented Exhaust Fan
- Propane
- Tankless Water Heater
- Septic Tank
- Septic System
- Cable TV Available
Additional Features
- Smart Technology
- Grass Field
Community Details
- No Home Owners Association
- Built by Cumberland Homes Inc
- Bruce Diamond Subdivision
Listing and Financial Details
- Assessor Parcel Number 163400-53-5749
Map
Home Values in the Area
Average Home Value in this Area
Tax History
| Year | Tax Paid | Tax Assessment Tax Assessment Total Assessment is a certain percentage of the fair market value that is determined by local assessors to be the total taxable value of land and additions on the property. | Land | Improvement |
|---|---|---|---|---|
| 2024 | $2,811 | $347,020 | $65,000 | $282,020 |
| 2023 | $2,724 | $347,020 | $65,000 | $282,020 |
| 2022 | $2,811 | $347,020 | $65,000 | $282,020 |
| 2021 | $2,681 | $331,020 | $65,000 | $266,020 |
| 2020 | $546 | $65,000 | $65,000 | $0 |
Property History
| Date | Event | Price | Change | Sq Ft Price |
|---|---|---|---|---|
| 02/19/2025 02/19/25 | Price Changed | $735,000 | -5.8% | $271 / Sq Ft |
| 12/27/2024 12/27/24 | For Sale | $780,000 | -- | $288 / Sq Ft |
Deed History
| Date | Type | Sale Price | Title Company |
|---|---|---|---|
| Interfamily Deed Transfer | -- | None Available | |
| Warranty Deed | $380,000 | None Available | |
| Warranty Deed | $63,500 | None Available |
Mortgage History
| Date | Status | Loan Amount | Loan Type |
|---|---|---|---|
| Open | $50,000 | Credit Line Revolving | |
| Open | $100,000 | New Conventional | |
| Previous Owner | $295,920 | Construction |
Similar Homes in Benson, NC
Source: Doorify MLS
MLS Number: 10068237
APN: 07F06002S
- 303 Pleasant Ridge Ct
- 73 Vibernum View
- 317 William Dr
- 30 Devilwood Dr
- 117 Ausban Ridge Ln Unit 34
- 358 Coats Ridge Dr
- 106 Ausban Ridge Ln Unit 2
- 38 Winter Red Way
- 93 Ausban Ridge Ln Unit 33
- 34 Stuart Dr
- 73 Sage Ln Unit 8
- 147 Everwood Dr
- 103 Sage Ln Unit Lot 009
- 72 Demascus Way
- 123 Sage Ln Unit 10
- 20 Sanders Rd
- 90 Demascus Way Unit 24
- 111 Demascus Way Unit 21
- 169 Sage Ln Unit Lot 012
- 181 Sage Ln
