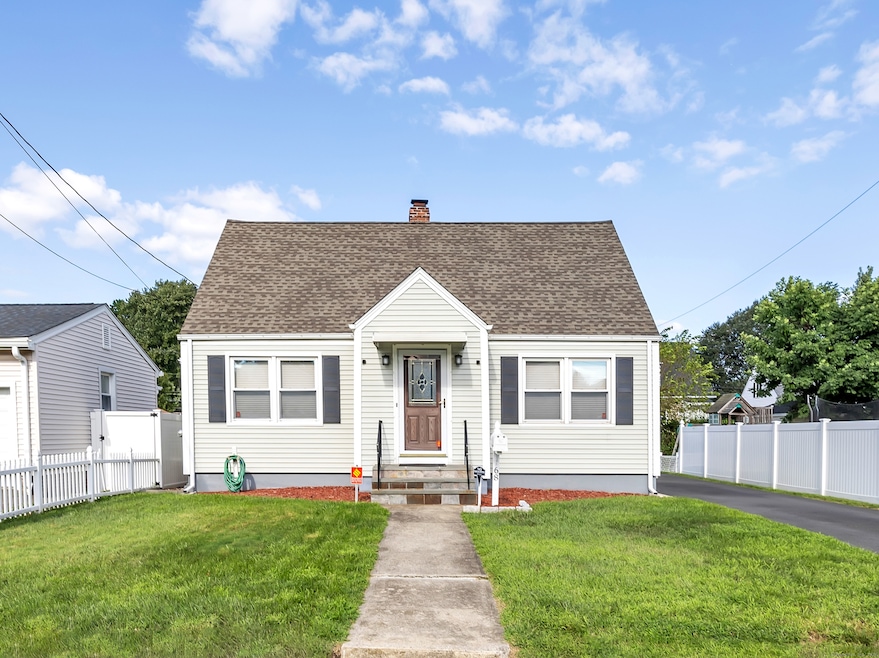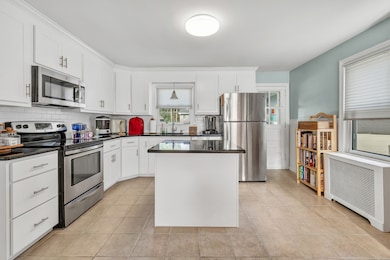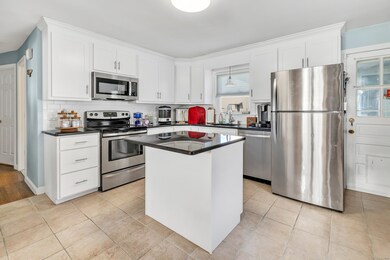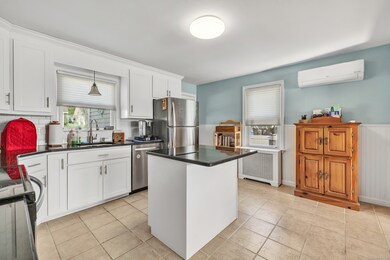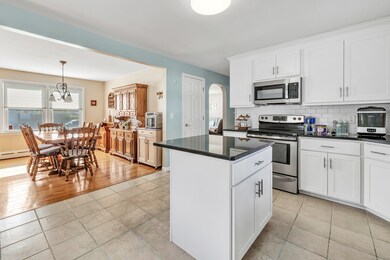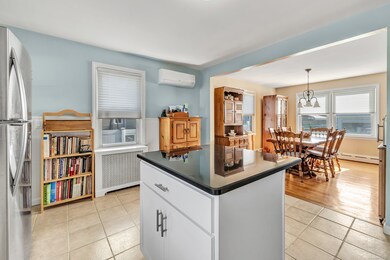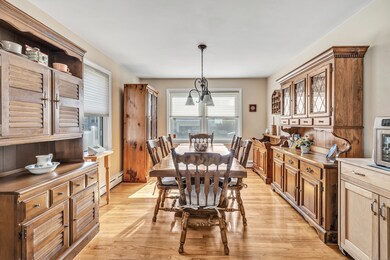
68 Jesse Ave Stratford, CT 06614
Stratford NeighborhoodEstimated payment $2,995/month
Highlights
- Beach Access
- Property is near public transit
- Hot Water Circulator
- Cape Cod Architecture
- Public Transportation
- Ceiling Fan
About This Home
You'd be hard-pressed to find a more meticulously maintained home than 68 Jesse Ave. This completely updated Cape is move-in-ready. A spacious living/family room leads into a picturesque kitchen with a large center island, gorgeous white cabinets, stainless steel appliances, and granite counters. Off the kitchen is a large, naturally-lit dining room, perfect for family gatherings. The main floor also offers a large bedroom, mudroom, and a recently renovated bathroom. Upstairs you'll find two generous bedrooms as well as a half bath. The lower level is partially finished with beautiful laminate floors and features bonus space for an office or family room, as well as another potential bedroom. Other upgrades include ductless air conditioning, recently paved driveway, new awnings, and a generator hookup. Fantastic commuter location, just minutes from the metro north, Merritt and I-95. Located on a quiet street with a fenced in backyard, and large stone patio. Don't miss out. This one won't last long.
Home Details
Home Type
- Single Family
Est. Annual Taxes
- $6,194
Year Built
- Built in 1952
Lot Details
- 4,792 Sq Ft Lot
- Property is zoned RM-1
Home Design
- Cape Cod Architecture
- Concrete Foundation
- Frame Construction
- Asphalt Shingled Roof
- Vinyl Siding
Interior Spaces
- Ceiling Fan
Kitchen
- Electric Range
- Microwave
- Dishwasher
Bedrooms and Bathrooms
- 3 Bedrooms
Laundry
- Laundry on lower level
- Electric Dryer
- Washer
Partially Finished Basement
- Heated Basement
- Partial Basement
- Basement Hatchway
Outdoor Features
- Beach Access
Location
- Property is near public transit
- Property is near shops
- Property is near a bus stop
Schools
- Nichols Elementary School
- Wooster Middle School
- Stratford High School
Utilities
- Ductless Heating Or Cooling System
- Baseboard Heating
- Hot Water Heating System
- Heating System Uses Oil
- Hot Water Circulator
- Fuel Tank Located in Basement
- Cable TV Available
Community Details
- Public Transportation
Listing and Financial Details
- Assessor Parcel Number 371489
Map
Home Values in the Area
Average Home Value in this Area
Tax History
| Year | Tax Paid | Tax Assessment Tax Assessment Total Assessment is a certain percentage of the fair market value that is determined by local assessors to be the total taxable value of land and additions on the property. | Land | Improvement |
|---|---|---|---|---|
| 2024 | $6,194 | $154,070 | $68,530 | $85,540 |
| 2023 | $6,194 | $154,070 | $68,530 | $85,540 |
| 2022 | $6,080 | $154,070 | $68,530 | $85,540 |
| 2021 | $6,081 | $154,070 | $68,530 | $85,540 |
| 2020 | $6,107 | $154,070 | $68,530 | $85,540 |
| 2019 | $5,813 | $145,810 | $62,300 | $83,510 |
| 2018 | $5,818 | $145,810 | $62,300 | $83,510 |
| 2017 | $5,691 | $142,380 | $62,300 | $80,080 |
| 2016 | $5,551 | $142,380 | $62,300 | $80,080 |
| 2015 | $5,265 | $142,380 | $62,300 | $80,080 |
| 2014 | $5,315 | $149,170 | $71,610 | $77,560 |
Property History
| Date | Event | Price | Change | Sq Ft Price |
|---|---|---|---|---|
| 03/06/2025 03/06/25 | For Sale | $444,900 | +86.9% | $254 / Sq Ft |
| 02/23/2018 02/23/18 | Sold | $238,000 | -4.6% | $150 / Sq Ft |
| 12/23/2017 12/23/17 | Pending | -- | -- | -- |
| 11/22/2017 11/22/17 | Price Changed | $249,500 | -0.2% | $157 / Sq Ft |
| 11/03/2017 11/03/17 | Price Changed | $250,000 | -2.0% | $157 / Sq Ft |
| 10/11/2017 10/11/17 | Price Changed | $255,000 | -1.9% | $161 / Sq Ft |
| 09/23/2017 09/23/17 | For Sale | $260,000 | -- | $164 / Sq Ft |
Deed History
| Date | Type | Sale Price | Title Company |
|---|---|---|---|
| Warranty Deed | $237,000 | -- | |
| Warranty Deed | $135,000 | -- |
Mortgage History
| Date | Status | Loan Amount | Loan Type |
|---|---|---|---|
| Open | $213,300 | Purchase Money Mortgage | |
| Previous Owner | $25,000 | No Value Available | |
| Previous Owner | $178,500 | No Value Available | |
| Previous Owner | $111,000 | No Value Available |
Similar Homes in Stratford, CT
Source: SmartMLS
MLS Number: 24078083
APN: STRA-003010-000011-000019
- 172 Mary Ave
- 97 Johnson Ave
- 600 Barnum Terrace Extension
- 1605 North Ave
- 75 Wheeler Terrace
- 52 Swanson Ave
- 172 Swanson Ave
- 83 Stonybrook Rd
- 598 Nichols Ave
- 328 Henry Ave
- 152 Stonybrook Rd
- 230 Boston Ave
- 0 Ct Unit 24025445
- 337 Weber St Unit 97-18
- 88 Canaan Ct Unit Bldg.84, 13
- 691 Canaan Rd
- 53 Canaan Ct Unit 21 Bldg 79
- 51 Canaan Ct Unit 28, Bld 79
- 1293 North Ave
- 85 Canaan Ct Unit 12
