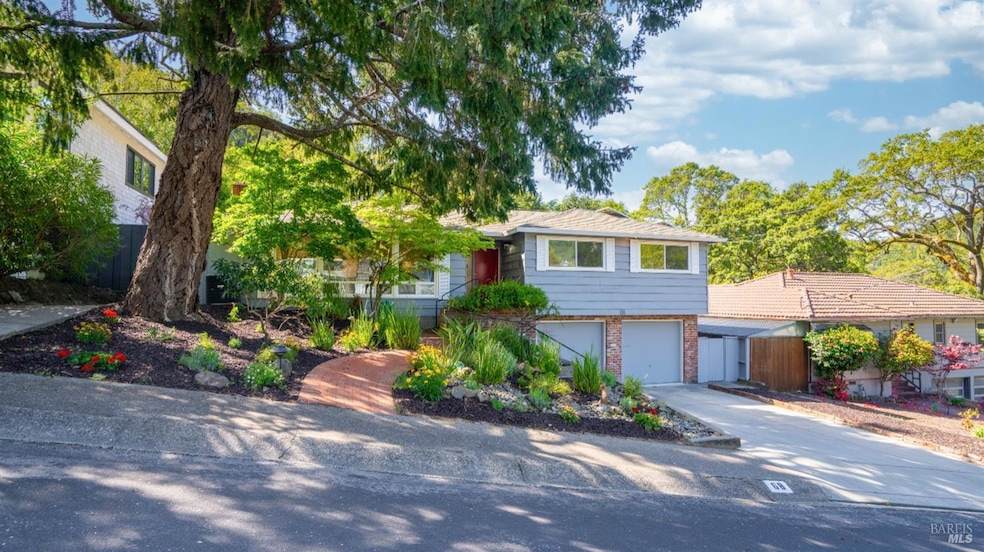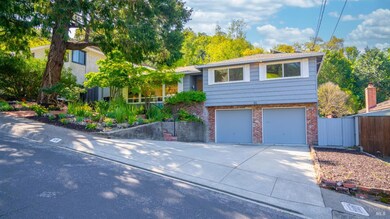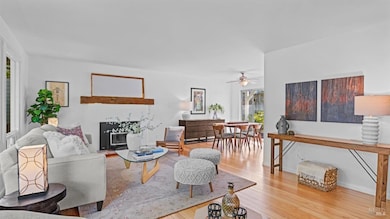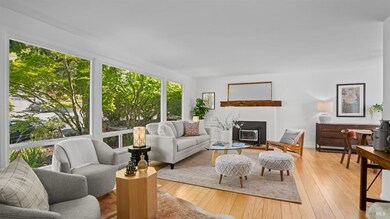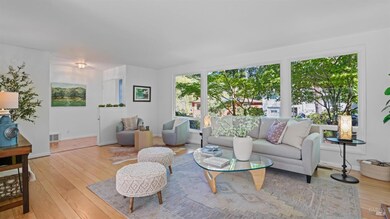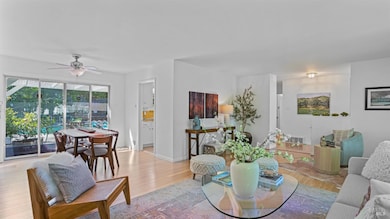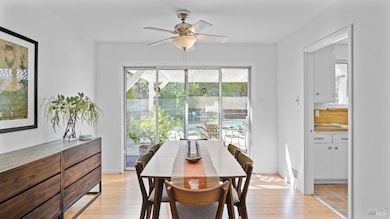
68 Laura Ln Fairfax, CA 94930
Sleepy Hollow NeighborhoodEstimated payment $8,600/month
Highlights
- In Ground Pool
- Solar Power System
- 2 Car Direct Access Garage
- Manor Elementary School Rated A-
- Wood Flooring
- Living Room
About This Home
Welcome to this sweet and sunny 3-bedroom, 2-bath midcentury home tucked away on a tranquil cul-de-sac, just minutes from town. Perfectly positioned near top-rated schools, open space, and scenic trails, it's an ideal spot for hikers, bikers, commuters, and anyone seeking the best of both nature and convenience. Step inside to discover a light-filled living room framed by large picture windows that bring the outdoors in. A wood-burning fireplace and gleaming hardwood floors add timeless character, while the cozy kitchen is full of potential and just waiting for your personal touch. Downstairs, a family room offers flexible space that could also be used as a home office or creative studio. Step outside to enjoy the sunny patio, lush garden areas, and your very own private pool, a treat for entertaining or relaxing under the sun. Key Highlights: 3 Bedrooms | 2 Bathrooms Large picture windows + abundant natural light Solar Electric Wood-burning fireplace & hardwood floors Family Room Sunny outdoor patio, mature gardens & private pool Peaceful cul-de-sac location. Close to schools, trails, transit, and town. This home blends classic charm with modern-day potential. Come see it for yourself and imagine the possibilities!
Open House Schedule
-
Saturday, April 26, 20251:00 to 4:00 pm4/26/2025 1:00:00 PM +00:004/26/2025 4:00:00 PM +00:00Welcome to this sweet and sunny 3-bedroom, 2-bath midcentury home tucked away on a tranquil cul-de-sac, just minutes from town. Perfectly positioned near top-rated schools, open space, and scenic trails, it's an ideal spot for hikers, bikers, commuters, and anyone seeking the best of both nature and convenience. Step inside to discover a light-filled living room framed by large picture windows that bring the outdoors in. A wood-burning fireplace and gleaming hardwood floors add timeless character, while the cozy kitchen is full of potential and just waiting for your personal touch. Downstairs, a family room offers flexible space that could also be used as a home office or creative studio. Step outside to enjoy the sunny patio, lush garden areas, and your very own private pool, a treat for entertaining or relaxing under the sun.Add to Calendar
-
Sunday, April 27, 20251:00 to 4:00 pm4/27/2025 1:00:00 PM +00:004/27/2025 4:00:00 PM +00:00Welcome to this sweet and sunny 3-bedroom, 2-bath midcentury home tucked away on a tranquil cul-de-sac, just minutes from town. Perfectly positioned near top-rated schools, open space, and scenic trails, it's an ideal spot for hikers, bikers, commuters, and anyone seeking the best of both nature and convenience. Step inside to discover a light-filled living room framed by large picture windows that bring the outdoors in. A wood-burning fireplace and gleaming hardwood floors add timeless character, while the cozy kitchen is full of potential and just waiting for your personal touch. Downstairs, a family room offers flexible space that could also be used as a home office or creative studio. Step outside to enjoy the sunny patio, lush garden areas, and your very own private pool, a treat for entertaining or relaxing under the sun.Add to Calendar
Home Details
Home Type
- Single Family
Est. Annual Taxes
- $16,415
Year Built
- Built in 1954
Lot Details
- 7,562 Sq Ft Lot
- Landscaped
- Garden
HOA Fees
- $4 Monthly HOA Fees
Parking
- 2 Car Direct Access Garage
- Garage Door Opener
Interior Spaces
- 1,619 Sq Ft Home
- 1-Story Property
- Self Contained Fireplace Unit Or Insert
- Family Room
- Living Room
- Dining Room
- Wood Flooring
Bedrooms and Bathrooms
- 3 Bedrooms
- Bathroom on Main Level
- 2 Full Bathrooms
Eco-Friendly Details
- Solar Power System
Pool
- In Ground Pool
- Pool Sweep
Utilities
- Central Heating and Cooling System
- Cable TV Available
Community Details
- Oak Manor Home Owners Association
Listing and Financial Details
- Assessor Parcel Number 174-024-05
Map
Home Values in the Area
Average Home Value in this Area
Tax History
| Year | Tax Paid | Tax Assessment Tax Assessment Total Assessment is a certain percentage of the fair market value that is determined by local assessors to be the total taxable value of land and additions on the property. | Land | Improvement |
|---|---|---|---|---|
| 2024 | $16,415 | $1,091,830 | $770,310 | $321,520 |
| 2023 | $16,251 | $1,070,428 | $755,210 | $315,218 |
| 2022 | $16,076 | $1,049,442 | $740,404 | $309,038 |
| 2021 | $15,739 | $1,028,871 | $725,891 | $302,980 |
| 2020 | $15,542 | $1,018,326 | $718,451 | $299,875 |
| 2019 | $15,149 | $998,366 | $704,369 | $293,997 |
| 2018 | $14,694 | $978,798 | $690,563 | $288,235 |
| 2017 | $13,038 | $959,613 | $677,028 | $282,585 |
| 2016 | $12,417 | $940,803 | $663,757 | $277,046 |
| 2015 | $12,358 | $926,679 | $653,792 | $272,887 |
| 2014 | $11,466 | $870,712 | $617,925 | $252,787 |
Property History
| Date | Event | Price | Change | Sq Ft Price |
|---|---|---|---|---|
| 04/09/2025 04/09/25 | For Sale | $1,295,000 | -- | $800 / Sq Ft |
Deed History
| Date | Type | Sale Price | Title Company |
|---|---|---|---|
| Grant Deed | $815,000 | Fidelity National Title Co | |
| Interfamily Deed Transfer | -- | -- | |
| Interfamily Deed Transfer | -- | -- | |
| Interfamily Deed Transfer | -- | -- |
Mortgage History
| Date | Status | Loan Amount | Loan Type |
|---|---|---|---|
| Open | $198,990 | Credit Line Revolving | |
| Closed | $122,500 | Credit Line Revolving | |
| Open | $611,000 | Fannie Mae Freddie Mac | |
| Previous Owner | $300,000 | Unknown | |
| Previous Owner | $200,000 | Credit Line Revolving |
Similar Homes in the area
Source: Bay Area Real Estate Information Services (BAREIS)
MLS Number: 325031089
APN: 174-024-05
