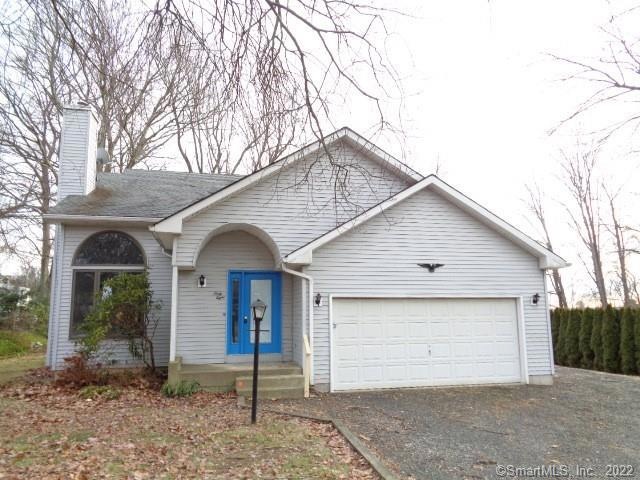
68 Lindberg St Torrington, CT 06790
Highlights
- Contemporary Architecture
- No HOA
- Baseboard Heating
- Attic
- 2 Car Attached Garage
- Level Lot
About This Home
As of October 2021CONTEMPORARY APPEAL IN THIS VINYL SIDED EAST END 5-ROOM, 3 BEDROOM HOME. EAT-IN KITCHEN. MAIN LEVEL BEDROOM. LIVING ROOM W/VAULTED CEILING. 12 X 20 DECK. TWO BEDROOMS ON UPPER LEVEL WITH FULL BATH.2-CAR ATTACHED GARAGE. GRAVEL DRIVEWAY
OFFERS AMPLE CONVENIENT OFF-STREET PARKING. CLOSE TO SCHOOLS, MAJOR ROADS AND SHOPPING CENTERS. Prop avail 2-10-21. Bids due daily BY 11:59 PM Central Time until sold. FHA Case #061-497055 .“Insured w/Escrow Repair. Elig for FHA 203K”.. FINANCE TERMS FHA , CONVENTIONAL , CASH. Buyer is responsible for determining property’s water source and sanitary system or sanitary sewer public provider, All showings are subject to the state’s COVID-19 orders, recommendations, guidance, MLS board guidelines, and all CDC and local health mandates and/or guidance regarding listing showings, Property is NOT located in a FEMA Special Flood Hazard Area but is listed as a moderate to low flood risk or may be located in close proximity to a special Flood Hazard Area. I It is the buyers responsibility to verify additional information regarding flood zones and insurance... Buyer to verify additional information regarding flood zones and insurance. State law requires Smoke/ Carbon Monoxide detectors be installed for properties having combustible fuel heaters/furnaces, fireplaces, hot water heaters, clothes dryers, cooking appliances, or an attached garage, but seller (HUD) is exempt from this requirement as a Federal Entity
Home Details
Home Type
- Single Family
Est. Annual Taxes
- $4,376
Year Built
- Built in 1986
Lot Details
- 0.34 Acre Lot
- Level Lot
- Property is zoned R10S
Parking
- 2 Car Attached Garage
Home Design
- Contemporary Architecture
- Concrete Foundation
- Frame Construction
- Asphalt Shingled Roof
- Vinyl Siding
Interior Spaces
- 1,332 Sq Ft Home
- Basement Fills Entire Space Under The House
- Pull Down Stairs to Attic
Bedrooms and Bathrooms
- 3 Bedrooms
- 2 Full Bathrooms
Utilities
- Baseboard Heating
- Heating System Uses Oil
- Heating System Uses Oil Above Ground
- Private Company Owned Well
Community Details
- No Home Owners Association
Map
Home Values in the Area
Average Home Value in this Area
Property History
| Date | Event | Price | Change | Sq Ft Price |
|---|---|---|---|---|
| 10/19/2021 10/19/21 | Sold | $151,000 | +8.6% | $113 / Sq Ft |
| 04/16/2021 04/16/21 | Pending | -- | -- | -- |
| 12/30/2020 12/30/20 | For Sale | $139,000 | -2.1% | $104 / Sq Ft |
| 06/26/2016 06/26/16 | Sold | $142,000 | -16.4% | $107 / Sq Ft |
| 05/13/2016 05/13/16 | Pending | -- | -- | -- |
| 07/21/2015 07/21/15 | For Sale | $169,900 | -- | $128 / Sq Ft |
Tax History
| Year | Tax Paid | Tax Assessment Tax Assessment Total Assessment is a certain percentage of the fair market value that is determined by local assessors to be the total taxable value of land and additions on the property. | Land | Improvement |
|---|---|---|---|---|
| 2024 | $4,546 | $94,770 | $30,550 | $64,220 |
| 2023 | $4,545 | $94,770 | $30,550 | $64,220 |
| 2022 | $4,467 | $94,770 | $30,550 | $64,220 |
| 2021 | $4,376 | $94,770 | $30,550 | $64,220 |
| 2020 | $4,376 | $94,770 | $30,550 | $64,220 |
| 2019 | $4,539 | $98,320 | $33,950 | $64,370 |
| 2018 | $4,539 | $98,320 | $33,950 | $64,370 |
| 2017 | $4,498 | $98,320 | $33,950 | $64,370 |
| 2016 | $4,498 | $98,320 | $33,950 | $64,370 |
| 2015 | $4,498 | $98,320 | $33,950 | $64,370 |
| 2014 | $4,414 | $121,540 | $45,960 | $75,580 |
Mortgage History
| Date | Status | Loan Amount | Loan Type |
|---|---|---|---|
| Open | $30,000 | Stand Alone Refi Refinance Of Original Loan | |
| Open | $120,800 | Purchase Money Mortgage | |
| Previous Owner | $139,428 | FHA | |
| Previous Owner | $90,000 | Unknown |
Deed History
| Date | Type | Sale Price | Title Company |
|---|---|---|---|
| Warranty Deed | $151,000 | None Available | |
| Warranty Deed | -- | None Available | |
| Foreclosure Deed | -- | -- | |
| Fiduciary Deed | $142,000 | -- | |
| Warranty Deed | $133,000 | -- |
Similar Homes in Torrington, CT
Source: SmartMLS
MLS Number: 170363031
APN: TORR-000134-000005-000037
- 150 Alvord Park Rd
- 300 Charles St
- 0 Lisle St
- 271 Charles St
- 92 Yorkshire St
- 00 Kennedy Dr
- 53 Doman Dr
- 816 E Main St
- 11 Charles St
- 64 Settlers Ln
- 142 Amherst St
- 598 E Main St
- 161 Kinney St
- 0 Torringford St W
- 164 Pythian Ave
- 144 Spyglass Ct
- 0 Queens Rd
- 122 Queens Rd Unit 122N
- 119 Tamarack Ct Unit 119
- 117 Tamarack Ct Unit 117
