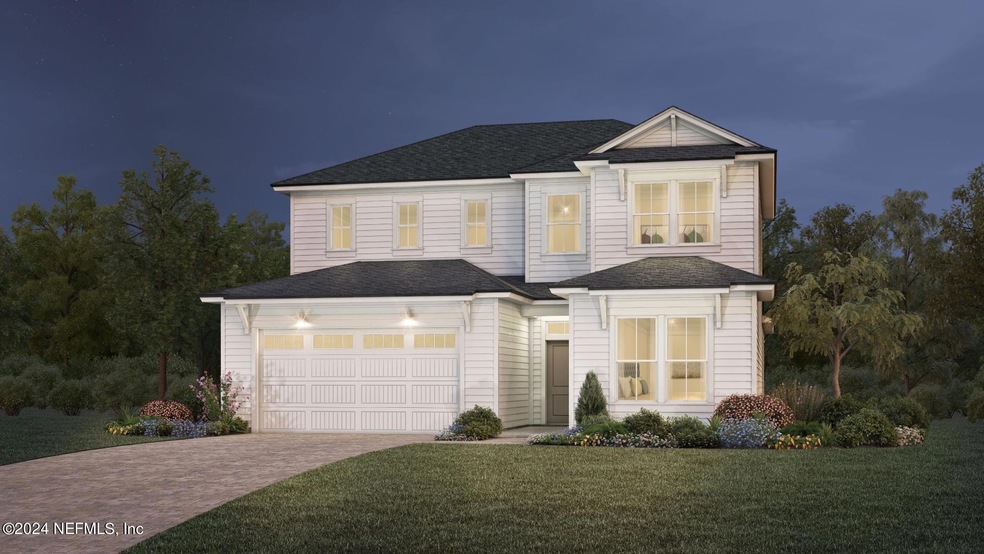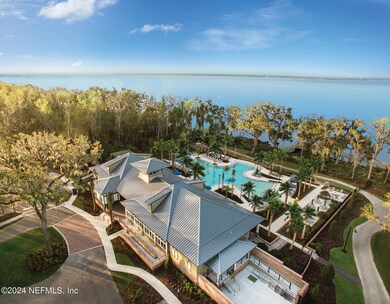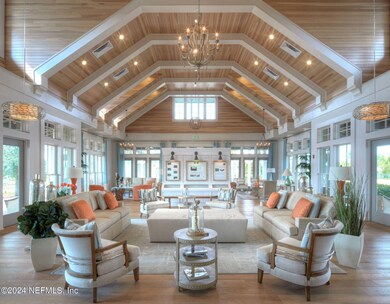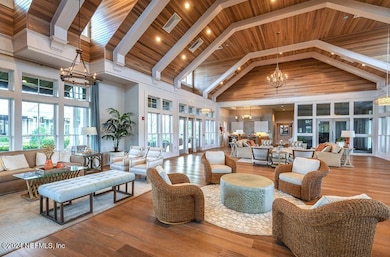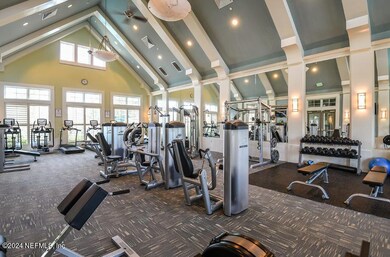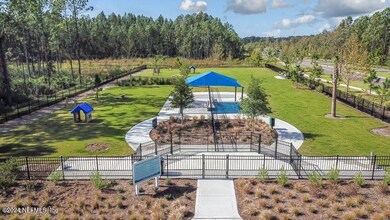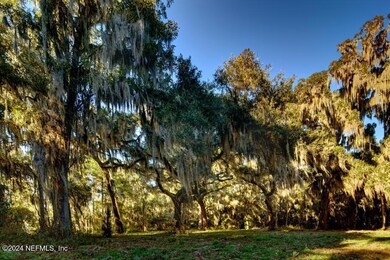
68 Oakmoss Dr Saint Johns, FL 32259
RiverTown NeighborhoodEstimated payment $5,497/month
Highlights
- Fitness Center
- Under Construction
- Views of Preserve
- Freedom Crossing Academy Rated A
- Gated Community
- Open Floorplan
About This Home
Elegantly designed to create graceful living and entertaining spaces, the Kepler opens with a soaring two-story foyer. The open-concept great room and casual dining area are convenient to the spacious covered lanai. Complementing the well-appointed kitchen is a large center island with breakfast bar, plenty of counter and cabinet space, and a sizable walk-in pantry. The beautiful primary bedroom suite is enhanced by an ample walk-in closet and deluxe primary bath with a dual-sink vanity, large luxe shower, linen storage, and private water closet. Secluded on the second floor and central to a generous loft, secondary bedrooms feature roomy closets and a shared hall bath with a separate dual-sink vanity area. Additional highlights include a versatile first-floor bedroom with a closet and shared hall bath, a thoughtful workspace, a convenient everyday entry, easily-accessible laundry, and additional storage throughout. This home is a must see—schedule a tour today!
Home Details
Home Type
- Single Family
Year Built
- Built in 2024 | Under Construction
Lot Details
- Property fronts a private road
- Front and Back Yard Sprinklers
- Many Trees
HOA Fees
- $100 Monthly HOA Fees
Parking
- 2 Car Garage
- Garage Door Opener
Property Views
- Views of Preserve
- Views of Trees
Home Design
- Traditional Architecture
- Shingle Roof
Interior Spaces
- 3,061 Sq Ft Home
- 2-Story Property
- Open Floorplan
- Entrance Foyer
Kitchen
- Eat-In Kitchen
- Breakfast Bar
- Electric Oven
- Gas Cooktop
- Microwave
- Dishwasher
- Kitchen Island
- Disposal
- Instant Hot Water
Flooring
- Wood
- Carpet
- Tile
Bedrooms and Bathrooms
- 5 Bedrooms
- Walk-In Closet
- 3 Full Bathrooms
- Shower Only
Laundry
- Laundry on lower level
- Sink Near Laundry
- Gas Dryer Hookup
Home Security
- Security Gate
- Carbon Monoxide Detectors
Outdoor Features
- Patio
Schools
- Freedom Crossing Academy Elementary And Middle School
- Bartram Trail High School
Utilities
- Zoned Heating and Cooling
- Hot Water Heating System
- 200+ Amp Service
- Tankless Water Heater
Listing and Financial Details
- Assessor Parcel Number 0007271030
Community Details
Overview
- Rivertown Shores Subdivision
Recreation
- Tennis Courts
- Pickleball Courts
- Community Playground
- Fitness Center
- Children's Pool
- Park
- Dog Park
- Jogging Path
Additional Features
- Clubhouse
- Gated Community
Map
Home Values in the Area
Average Home Value in this Area
Tax History
| Year | Tax Paid | Tax Assessment Tax Assessment Total Assessment is a certain percentage of the fair market value that is determined by local assessors to be the total taxable value of land and additions on the property. | Land | Improvement |
|---|---|---|---|---|
| 2024 | -- | $5,000 | $5,000 | -- |
| 2023 | -- | $5,000 | $5,000 | -- |
Property History
| Date | Event | Price | Change | Sq Ft Price |
|---|---|---|---|---|
| 01/30/2025 01/30/25 | Pending | -- | -- | -- |
| 09/07/2024 09/07/24 | For Sale | $819,990 | -- | $268 / Sq Ft |
Deed History
| Date | Type | Sale Price | Title Company |
|---|---|---|---|
| Special Warranty Deed | $809,000 | Westminster Title |
Mortgage History
| Date | Status | Loan Amount | Loan Type |
|---|---|---|---|
| Open | $647,200 | New Conventional |
Similar Homes in the area
Source: realMLS (Northeast Florida Multiple Listing Service)
MLS Number: 2046365
APN: 000727-1030
