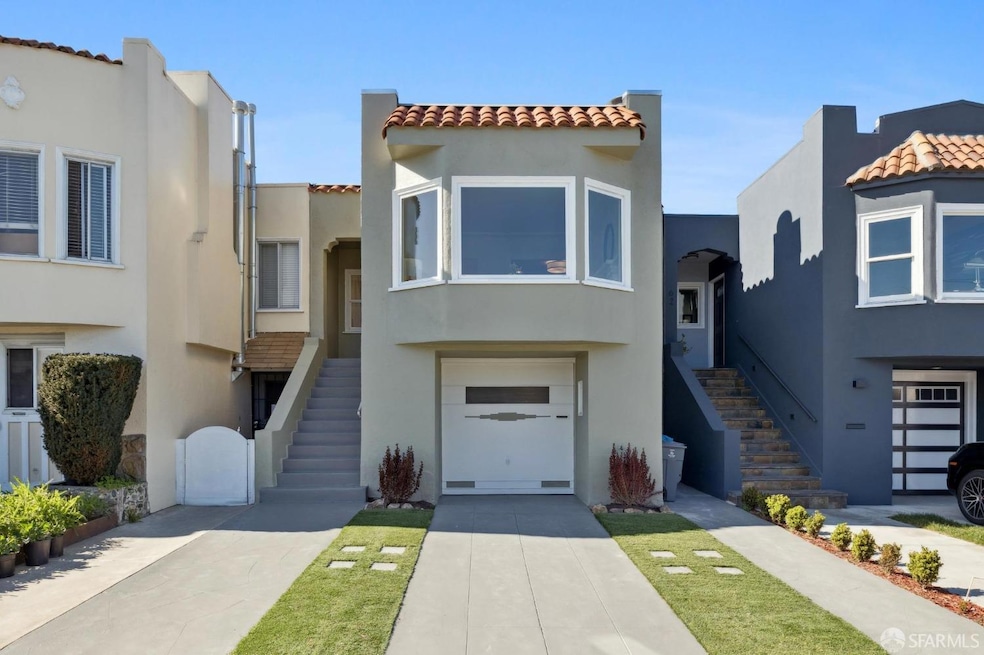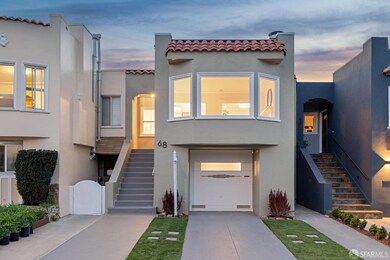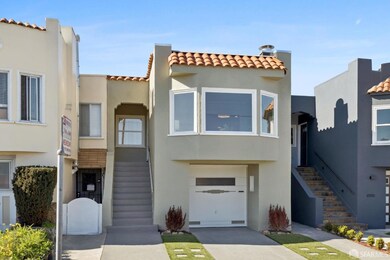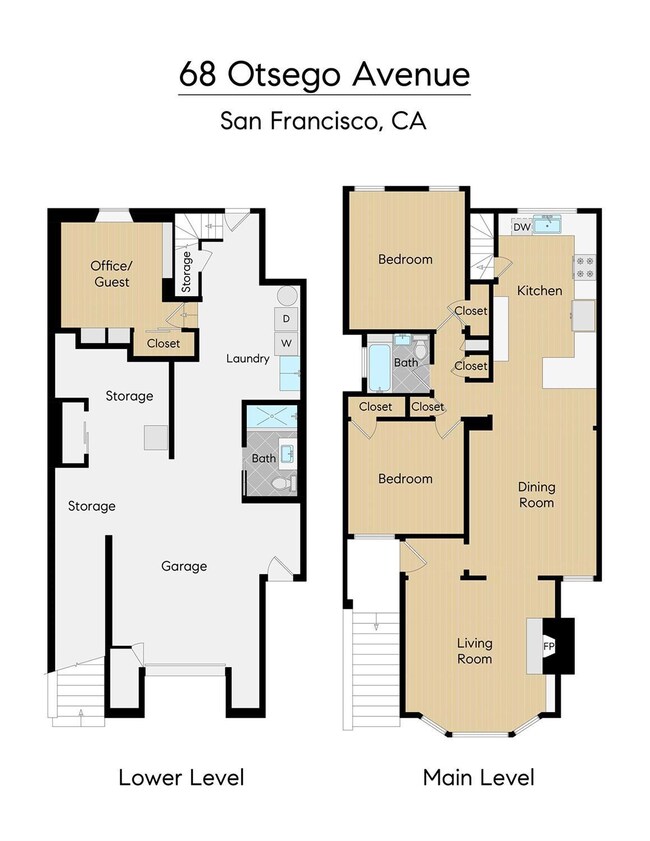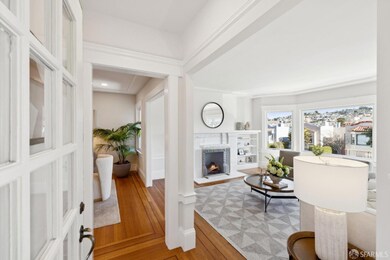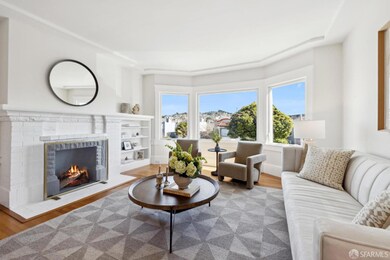
68 Otsego Ave San Francisco, CA 94112
Mission Terrace NeighborhoodHighlights
- City Lights View
- 3-minute walk to San Jose Ave & Santa Ynez Ave
- Traditional Architecture
- Hoover (Herbert) Middle School Rated A-
- Built-In Refrigerator
- Wood Flooring
About This Home
As of April 2025Sunny Mission Terrace: this light-filled 1923 Marina-style home inspires with its open layout, massive windows, expansive backyard, stylishly remodeled chef's kitchen & prime city location. Situated on a sought-after east facing lot on one of the neighborhood's finest blocks, this home harmoniously blends period details with contemporary comforts for an effortless lifestyle. The main floor invites you to enjoy the open ambiance from the kitchen through to the dining & living areas, while the front and rear bedrooms ensure privacy & share an updated full bath. The lower level is versatile, offering a versatile 3rd bedroom, ideal for an office, den, or guest room and complemented by a newly renovated full bath, laundry area, one-car parking, and abundant storage. The fenced backyard serves as a peaceful retreat, perfect for relaxation & gatherings with family and friends. This residence's prime location offers the best of city living. Enjoy sunny days & the convenience of nearby local restaurants, excellent transportation, charming shops, Whole Foods, and the picturesque Balboa Park with its gardens, tennis courts, public pool, dog park, and recently renovated playground. Experience comfort and style in a beautiful home designed for today's dynamic lifestyle.
Home Details
Home Type
- Single Family
Est. Annual Taxes
- $17,434
Year Built
- Built in 1923 | Remodeled
Lot Details
- 3,140 Sq Ft Lot
- East Facing Home
- Wood Fence
- Back Yard Fenced
- Landscaped
- Artificial Turf
- Level Lot
- Low Maintenance Yard
Parking
- 1 Car Attached Garage
- Front Facing Garage
- 1 Open Parking Space
Property Views
- City Lights
- Hills
Home Design
- Traditional Architecture
- Flat Roof Shape
- Tile Roof
- Concrete Perimeter Foundation
- Stucco
Interior Spaces
- 1,339 Sq Ft Home
- Wood Burning Fireplace
- Double Pane Windows
- Window Screens
- Living Room with Fireplace
- Dining Room
- Storage
- Basement Fills Entire Space Under The House
Kitchen
- Breakfast Area or Nook
- Built-In Gas Range
- Range Hood
- Built-In Refrigerator
- Dishwasher
- Quartz Countertops
- Disposal
Flooring
- Wood
- Tile
Bedrooms and Bathrooms
- Main Floor Bedroom
- 2 Full Bathrooms
- Low Flow Toliet
- Bathtub with Shower
Laundry
- Laundry on lower level
- Dryer
- Washer
Home Security
- Carbon Monoxide Detectors
- Fire and Smoke Detector
Outdoor Features
- Patio
Utilities
- Heating System Uses Natural Gas
- Natural Gas Connected
Listing and Financial Details
- Assessor Parcel Number 3151-014
Map
Home Values in the Area
Average Home Value in this Area
Property History
| Date | Event | Price | Change | Sq Ft Price |
|---|---|---|---|---|
| 04/02/2025 04/02/25 | Sold | $1,550,000 | +5.1% | $1,158 / Sq Ft |
| 03/13/2025 03/13/25 | Pending | -- | -- | -- |
| 02/27/2025 02/27/25 | For Sale | $1,475,000 | +15.2% | $1,102 / Sq Ft |
| 02/28/2018 02/28/18 | Sold | $1,280,000 | 0.0% | $1,004 / Sq Ft |
| 02/05/2018 02/05/18 | Pending | -- | -- | -- |
| 01/25/2018 01/25/18 | For Sale | $1,280,000 | -- | $1,004 / Sq Ft |
Tax History
| Year | Tax Paid | Tax Assessment Tax Assessment Total Assessment is a certain percentage of the fair market value that is determined by local assessors to be the total taxable value of land and additions on the property. | Land | Improvement |
|---|---|---|---|---|
| 2024 | $17,434 | $1,427,854 | $999,500 | $428,354 |
| 2023 | $17,252 | $1,399,858 | $979,902 | $419,956 |
| 2022 | $16,923 | $1,372,412 | $960,690 | $411,722 |
| 2021 | $16,919 | $1,345,504 | $941,854 | $403,650 |
| 2020 | $16,750 | $1,331,710 | $932,198 | $399,512 |
| 2019 | $16,128 | $1,305,600 | $913,920 | $391,680 |
| 2018 | $1,330 | $54,303 | $29,391 | $24,912 |
| 2017 | $1,016 | $53,241 | $28,815 | $24,426 |
| 2016 | $968 | $52,200 | $28,251 | $23,949 |
| 2015 | $953 | $51,420 | $27,828 | $23,592 |
| 2014 | $930 | $50,415 | $27,285 | $23,130 |
Mortgage History
| Date | Status | Loan Amount | Loan Type |
|---|---|---|---|
| Open | $1,050,000 | New Conventional | |
| Previous Owner | $600,000 | Adjustable Rate Mortgage/ARM |
Deed History
| Date | Type | Sale Price | Title Company |
|---|---|---|---|
| Grant Deed | -- | Wfg National Title Insurance C | |
| Grant Deed | -- | None Listed On Document | |
| Deed | -- | First American Title Co | |
| Grant Deed | $1,280,000 | First American Title Co | |
| Interfamily Deed Transfer | -- | None Available | |
| Interfamily Deed Transfer | -- | None Available | |
| Interfamily Deed Transfer | -- | None Available | |
| Interfamily Deed Transfer | -- | None Available |
Similar Homes in San Francisco, CA
Source: San Francisco Association of REALTORS® MLS
MLS Number: 425014287
APN: 3151-014
- 146 Capistrano Ave
- 180 Ocean Ave
- 256 Circular Ave
- 1471 Alemany Blvd
- 118 Baden St
- 4734 Mission St
- 462 London St
- 129 Joost Ave
- 380 Monterey Blvd Unit 210
- 393 Paris St
- 370 Monterey Blvd Unit 311
- 348 Edna St
- 245 Silver Ave
- 387 Joost Ave
- 251 Lisbon St
- 16 Joost Ave
- 142 Chilton Ave
- 436 Joost Ave
- 494 Monterey Blvd
- 627 London St
