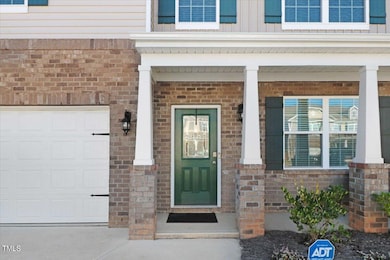
68 Paper Birch Way Fuquay-Varina, NC 27526
Fuquay-Varina NeighborhoodEstimated payment $2,569/month
Highlights
- Community Cabanas
- Traditional Architecture
- Home Office
- Vaulted Ceiling
- Granite Countertops
- Breakfast Room
About This Home
Here's your opportunity to move into a DR Horton Wilmington floor plan in the Woodgrove community. Built in 2023, this like-new home offers 4 bedrooms and 2.5 bathrooms plus a loft. Upon entering the home, you'll be greeted by a flex (or office) space and a formal dining area, which could be used as another optional flex room. The spacious kitchen features granite countertops and has an island for extra counter space. The kitchen has a gas range and stainless steel appliances, including the refrigerator which conveys. The living room has a gas fireplace which is perfect for the cooler weather ahead. The primary suite features a vaulted ceiling, walk in shower, and walk in closet. The three secondary bathrooms share a full bathroom upstairs. The community amenities include a pool and cabana. The home is conveniently located off of Highway 401 with easy access to Fuquay-Varina and Holly Springs, it is between Raleigh and Fayetteville/Fort Bragg area for an accessible commute. Assumable FHA loan at 4.99 for qualified buyers.
Home Details
Home Type
- Single Family
Est. Annual Taxes
- $2,653
Year Built
- Built in 2023
Lot Details
- 10,019 Sq Ft Lot
- Landscaped
- Back and Front Yard
HOA Fees
- $54 Monthly HOA Fees
Parking
- 2 Car Attached Garage
Home Design
- Traditional Architecture
- Brick Veneer
- Slab Foundation
- Shingle Roof
- Board and Batten Siding
- Vinyl Siding
Interior Spaces
- 2,831 Sq Ft Home
- 2-Story Property
- Smooth Ceilings
- Vaulted Ceiling
- Ceiling Fan
- Blinds
- French Doors
- Sliding Doors
- Family Room with Fireplace
- Living Room
- Breakfast Room
- Dining Room
- Home Office
Kitchen
- Gas Range
- Dishwasher
- Stainless Steel Appliances
- Kitchen Island
- Granite Countertops
- Disposal
Flooring
- Carpet
- Tile
- Luxury Vinyl Tile
Bedrooms and Bathrooms
- 4 Bedrooms
- Walk-In Closet
- Double Vanity
Laundry
- Laundry Room
- Laundry on main level
Attic
- Pull Down Stairs to Attic
- Unfinished Attic
Schools
- Northwest Harnett Elementary School
- Harnett Central Middle School
- Harnett Central High School
Utilities
- Forced Air Heating and Cooling System
Listing and Financial Details
- Assessor Parcel Number PID #080653 0007 53
Community Details
Overview
- Woodgrove Community Association Inc Association, Phone Number (919) 847-3003
- Built by DR Horton
- Woodgrove Subdivision, Wilmington Floorplan
Recreation
- Community Cabanas
- Community Pool
Map
Home Values in the Area
Average Home Value in this Area
Property History
| Date | Event | Price | Change | Sq Ft Price |
|---|---|---|---|---|
| 03/06/2025 03/06/25 | Price Changed | $410,900 | -1.2% | $145 / Sq Ft |
| 11/22/2024 11/22/24 | Price Changed | $415,900 | -1.0% | $147 / Sq Ft |
| 10/24/2024 10/24/24 | For Sale | $419,900 | +2.9% | $148 / Sq Ft |
| 12/14/2023 12/14/23 | Off Market | $408,000 | -- | -- |
| 10/26/2023 10/26/23 | Sold | $408,000 | -1.0% | $144 / Sq Ft |
| 09/15/2023 09/15/23 | Pending | -- | -- | -- |
| 05/21/2023 05/21/23 | For Sale | $412,240 | -- | $146 / Sq Ft |
Similar Homes in the area
Source: Doorify MLS
MLS Number: 10059901
- 68 Paper Birch Way
- 314 Mill Creek Dr
- 0 Long St
- 403 Mill Creek Dr
- 919 Blue Garden Ln
- 8120 Stillbreeze Dr
- 2434 Heron Watch Place
- 2042 Fishamble St
- 2038 Fishamble St
- 2034 Fishamble St
- 2030 Fishamble St
- 2030 Fishamble St
- 1917 Fishamble St
- 1928 Fishamble St
- 1913 Fishamble St
- 1905 Old Bramble Ln
- 1905 Old Bramble Ln Unit 4
- 1901 Old Bramble Ln
- 1901 Old Bramble Ln Unit 3
- 1912 Old Bramble Ln Unit 7






