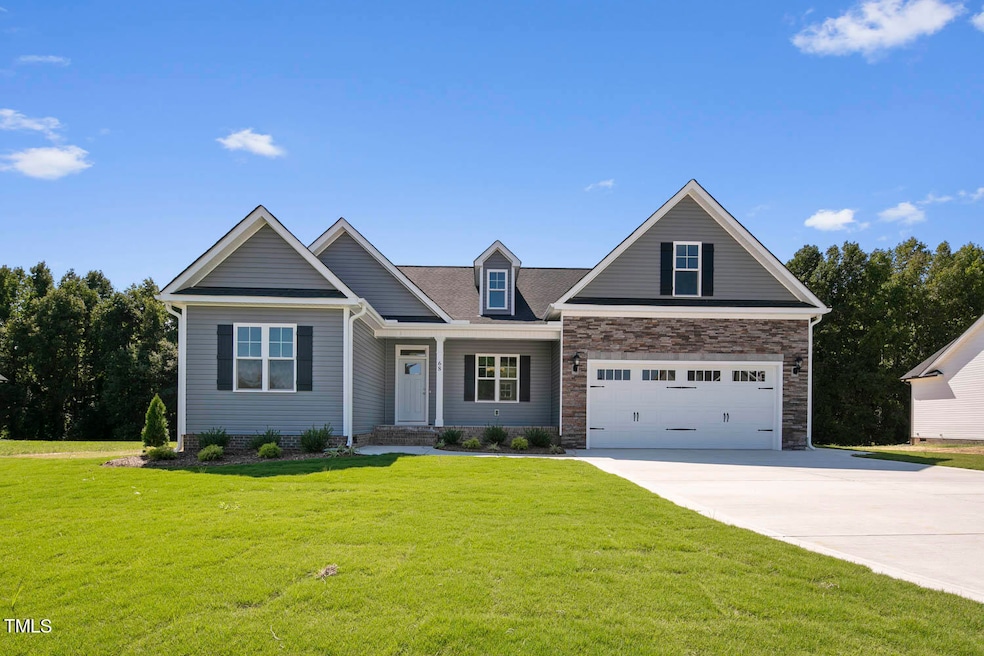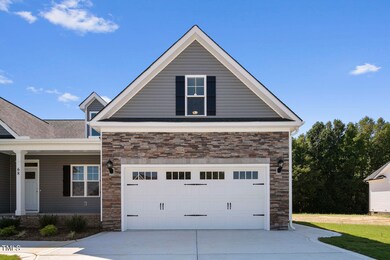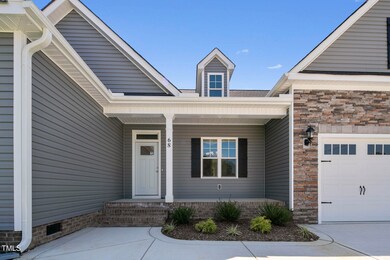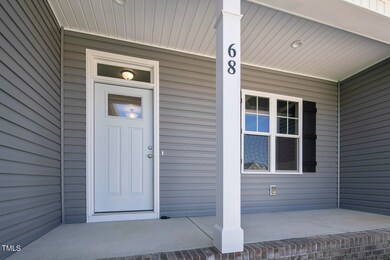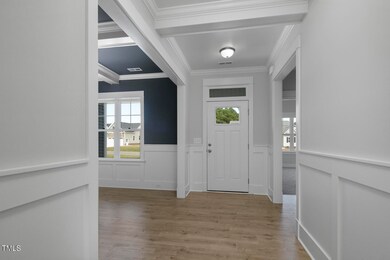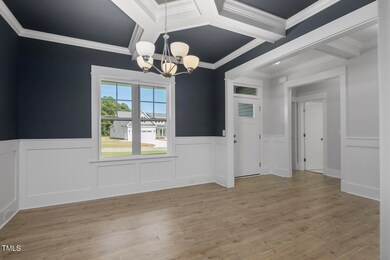
68 S Harper Faith Way Benson, NC 27504
Highlights
- New Construction
- View of Trees or Woods
- Cathedral Ceiling
- Finished Room Over Garage
- Traditional Architecture
- Attic
About This Home
As of October 2024Beautiful new home with 3 beds / 2.5 baths / bonus room / screened porch all situated on a beautiful .81 acre lot. #Interior features *gorgeous open foyer with tray ceiling *tray ceiling w/ coffers & elaborate trim in the dining room *family room w/ gas log FP & cathedral ceiling *granite tops, tile backsplash, eating/serving bar, breakfast area, stainless steel appliances & soft close white cabinets in the kitchen *laundry room with built in cabinets and tile floors*owner suite has cathedral ceiling, recessed lighting, walk-in closet, double vanity garden tub, HUGE tile shower with glass surround & tile flooring *spacious secondary bedrooms #Exterior shows off with *stone around garage door *large screened porch *sodded front yard *rocking chair front porch *finished 2 car garage
Home Details
Home Type
- Single Family
Est. Annual Taxes
- $410
Year Built
- Built in 2024 | New Construction
Lot Details
- 0.81 Acre Lot
- Property fronts a state road
- Landscaped
- Rectangular Lot
- Open Lot
- Private Yard
- Property is zoned RA
HOA Fees
- $21 Monthly HOA Fees
Parking
- 2 Car Attached Garage
- Finished Room Over Garage
- Parking Storage or Cabinetry
- Garage Door Opener
- Open Parking
Property Views
- Woods
- Territorial
Home Design
- Traditional Architecture
- Combination Foundation
- Raised Foundation
- Frame Construction
- Architectural Shingle Roof
- Vinyl Siding
- Stone Veneer
Interior Spaces
- 2,133 Sq Ft Home
- 1-Story Property
- Crown Molding
- Coffered Ceiling
- Tray Ceiling
- Smooth Ceilings
- Cathedral Ceiling
- Ceiling Fan
- Ventless Fireplace
- Gas Log Fireplace
- Propane Fireplace
- Family Room with Fireplace
- Dining Room
- Bonus Room
- Screened Porch
- Basement
- Crawl Space
- Attic
Kitchen
- Eat-In Kitchen
- Free-Standing Electric Range
- Microwave
- Dishwasher
- Stainless Steel Appliances
- Granite Countertops
Flooring
- Carpet
- Laminate
- Ceramic Tile
Bedrooms and Bathrooms
- 3 Bedrooms
- 2 Full Bathrooms
- Primary bathroom on main floor
- Double Vanity
- Separate Shower in Primary Bathroom
- Soaking Tub
Laundry
- Laundry Room
- Laundry on main level
- Washer and Electric Dryer Hookup
Schools
- Benson Elementary And Middle School
- S Johnston High School
Utilities
- Zoned Cooling
- Heat Pump System
- Underground Utilities
- Electric Water Heater
- Septic Tank
- Septic System
- High Speed Internet
- Cable TV Available
Additional Features
- Rain Gutters
- Grass Field
Community Details
- Tarheel Landing HOA, Phone Number (919) 333-3567
- Built by Wood Construction Company - Danny Wood
- Tarheel Landing Subdivision, The Caswell 2133 Floorplan
Listing and Financial Details
- Home warranty included in the sale of the property
- Assessor Parcel Number 01-E-08-034-X
Map
Home Values in the Area
Average Home Value in this Area
Property History
| Date | Event | Price | Change | Sq Ft Price |
|---|---|---|---|---|
| 10/31/2024 10/31/24 | Sold | $423,500 | 0.0% | $199 / Sq Ft |
| 09/23/2024 09/23/24 | Pending | -- | -- | -- |
| 09/07/2024 09/07/24 | For Sale | $423,500 | -- | $199 / Sq Ft |
About the Listing Agent
Ron's Other Listings
Source: Doorify MLS
MLS Number: 10051370
- 115 S Harper Faith Way
- 151 S Harper Faith Way
- 45 S Harper Faith Way
- 163 S Harper Faith Way
- 137 Shadybrook Dr
- 95 Mapledale Ct
- 166 Tarheel Rd
- 99 Mapledale Ct
- 85 Sun Meadow Cir
- 0 Tarheel Rd Unit 10085638
- 132 Crystal Place
- 140 Crystal Place
- 201 Wendy Place
- 85 Kissington Way
- 243 Kissington Way
- 261 Kissington Way
- 266 Weddington Way
- 292 Weddington Way
- 84 Dogeye Rd
- 2960 Federal Rd
