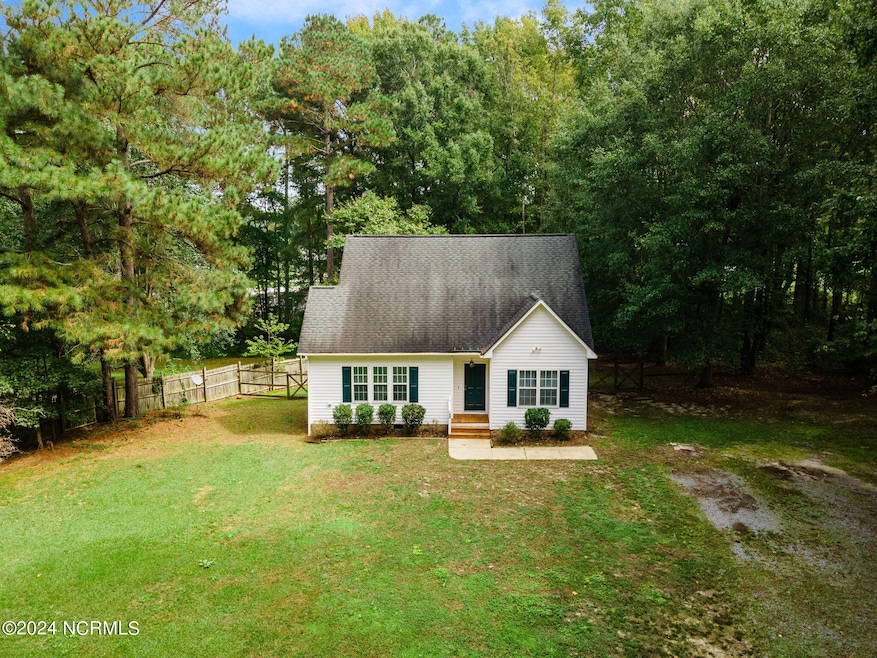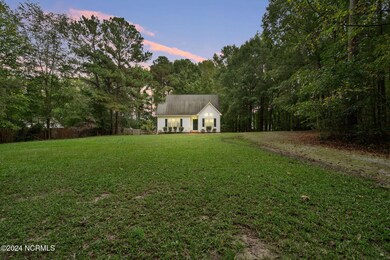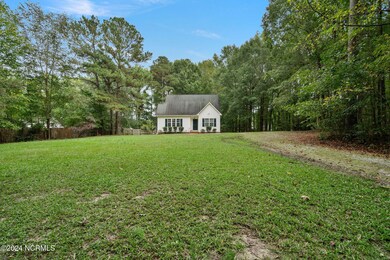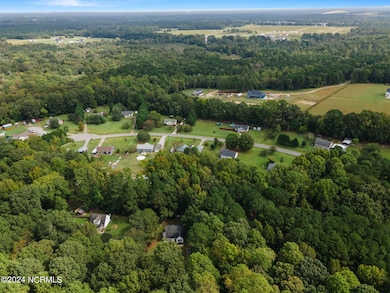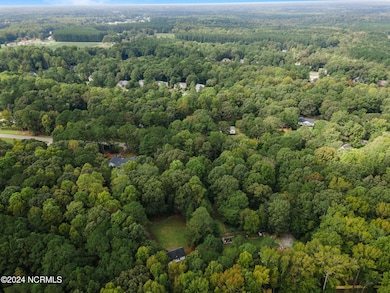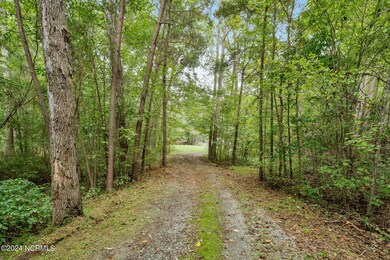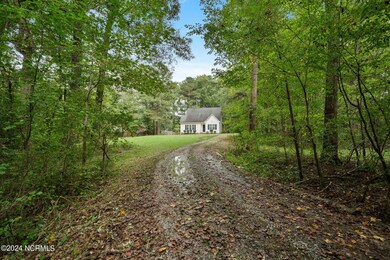
68 Sallie Dr Smithfield, NC 27577
Elevation NeighborhoodHighlights
- Deck
- Main Floor Primary Bedroom
- Workshop
- Wooded Lot
- No HOA
- Fenced Yard
About This Home
As of December 2024**MOTIVATED SELLER. ALL REASONABLE OFFERS WILL BE CONSIDERED ** SELLER OFFERING $5000 IN CONCESSIONS FOR USE AS YOU CHOOSE** Welcome to the cutest little cottage in the woods. Set back on an expansive lot, this home is secluded and not seen from the road. Many updates include vinyl flooring down and carpet up, pretty counters and all stainless appliances. The amount of storage this home boasts is just dreamy. Outside you will find a screened in deck with an open side also, a wired workshop with lots of cabinets and plenty of space for your next project. Wake up and enjoy your coffee gazing into the gorgeous natural state of the land, add a pool, and just enjoy the serenity
Co-Listed By
Donna Raney
RE/MAX Southland Realty II License #332402
Last Buyer's Agent
A Non Member
A Non Member
Home Details
Home Type
- Single Family
Est. Annual Taxes
- $1,235
Year Built
- Built in 1998
Lot Details
- 1.29 Acre Lot
- Lot Dimensions are 242x118x100x65x268x58x317x54
- Fenced Yard
- Wood Fence
- Wire Fence
- Wooded Lot
- Property is zoned R15
Home Design
- Brick Foundation
- Wood Frame Construction
- Shake Roof
- Shingle Roof
- Vinyl Siding
- Stick Built Home
Interior Spaces
- 1,482 Sq Ft Home
- 2-Story Property
- Ceiling height of 9 feet or more
- Whole House Fan
- Ceiling Fan
- Thermal Windows
- Combination Dining and Living Room
- Workshop
- Crawl Space
- Fire and Smoke Detector
Kitchen
- Self-Cleaning Oven
- Stove
- Range with Range Hood
- Dishwasher
Flooring
- Carpet
- Laminate
- Luxury Vinyl Plank Tile
Bedrooms and Bathrooms
- 3 Bedrooms
- Primary Bedroom on Main
- Walk-In Closet
- 2 Full Bathrooms
Laundry
- Laundry closet
- Dryer
- Washer
Attic
- Attic Fan
- Pull Down Stairs to Attic
Parking
- Dirt Driveway
- Unpaved Parking
- Additional Parking
- On-Site Parking
- Off-Street Parking
Outdoor Features
- Deck
- Screened Patio
- Separate Outdoor Workshop
- Shed
- Porch
Schools
- Mcgee's Crossroads Elementary School
- Mcgees Crossroads Middle School
- South Johnston High School
Utilities
- Central Air
- Heat Pump System
- Electric Water Heater
- On Site Septic
- Septic Tank
Community Details
- No Home Owners Association
- Lassiter Place Subdivision
Listing and Financial Details
- Assessor Parcel Number 07g07002s
Map
Home Values in the Area
Average Home Value in this Area
Property History
| Date | Event | Price | Change | Sq Ft Price |
|---|---|---|---|---|
| 12/06/2024 12/06/24 | Sold | $280,000 | -8.7% | $189 / Sq Ft |
| 11/12/2024 11/12/24 | Pending | -- | -- | -- |
| 10/14/2024 10/14/24 | Price Changed | $306,700 | -3.2% | $207 / Sq Ft |
| 09/10/2024 09/10/24 | For Sale | $316,700 | -- | $214 / Sq Ft |
Tax History
| Year | Tax Paid | Tax Assessment Tax Assessment Total Assessment is a certain percentage of the fair market value that is determined by local assessors to be the total taxable value of land and additions on the property. | Land | Improvement |
|---|---|---|---|---|
| 2024 | $1,235 | $152,450 | $44,100 | $108,350 |
| 2023 | $1,174 | $152,450 | $44,100 | $108,350 |
| 2022 | $1,204 | $152,450 | $44,100 | $108,350 |
| 2021 | $1,204 | $152,450 | $44,100 | $108,350 |
| 2020 | $1,250 | $152,450 | $44,100 | $108,350 |
| 2019 | $1,250 | $152,450 | $44,100 | $108,350 |
| 2018 | $1,014 | $120,770 | $29,400 | $91,370 |
| 2017 | $1,014 | $120,770 | $29,400 | $91,370 |
| 2016 | $1,014 | $120,770 | $29,400 | $91,370 |
| 2015 | $1,014 | $120,770 | $29,400 | $91,370 |
| 2014 | $1,014 | $120,770 | $29,400 | $91,370 |
Mortgage History
| Date | Status | Loan Amount | Loan Type |
|---|---|---|---|
| Open | $274,928 | FHA | |
| Closed | $274,928 | FHA | |
| Previous Owner | $170,000 | New Conventional | |
| Previous Owner | $111,000 | Adjustable Rate Mortgage/ARM | |
| Previous Owner | $35,000 | Credit Line Revolving | |
| Previous Owner | $32,696 | FHA | |
| Previous Owner | $115,440 | FHA | |
| Previous Owner | $113,000 | Unknown |
Deed History
| Date | Type | Sale Price | Title Company |
|---|---|---|---|
| Warranty Deed | $280,000 | None Listed On Document | |
| Warranty Deed | $280,000 | None Listed On Document | |
| Warranty Deed | $117,000 | Fidelity Natl Title Ins Co |
Similar Homes in Smithfield, NC
Source: Hive MLS
MLS Number: 100469463
APN: 07G07002S
- 81 Sallie Dr
- 63 Eastland Ct
- 120 W Victory View Terrace Unit 51
- 33 W Victory View Terrace
- 194 Wood Valley Dr
- 17 E Victory View Terrace
- 210 Alfalfa Ct
- 55 E Victory View Terrace W
- 68 Victory View Terrace
- 182 E Victory View Terrace
- 164 E Victory View Terrace
- 144 E Victory View Terrace Unit 66
- 131 E Victory View Terrace
- 111 E Victory View Terrace
- 88 E Victory View Terrace
- 106 E Victory View Terrace
- 14 E Victory View Terrace
- 320 Lakewood Rd
- 326 Lakewood Rd
- 306 Lakewood Rd
