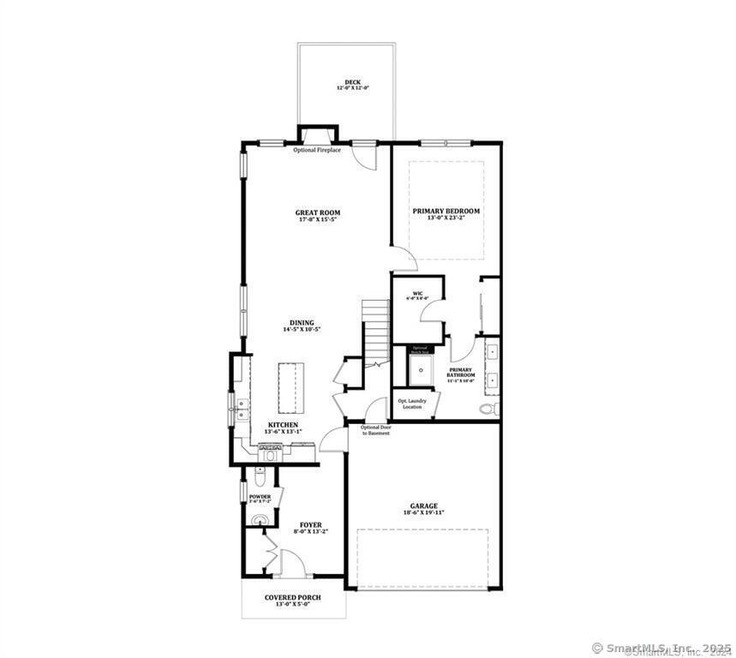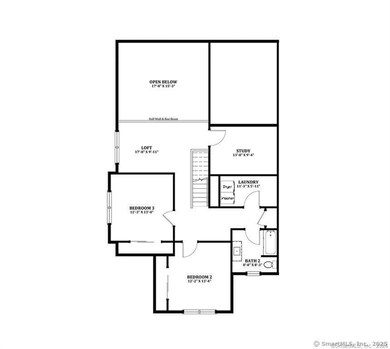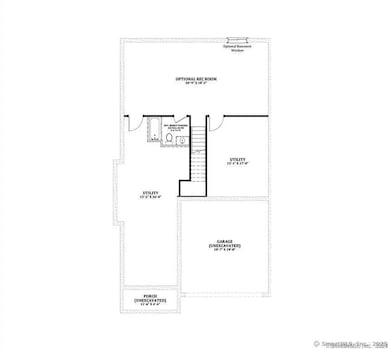
68 Soderman Way Unit 68 Cheshire, CT 06410
Cheshire NeighborhoodEstimated payment $4,502/month
Highlights
- ENERGY STAR Certified Homes
- Home Energy Rating Service (HERS) Rated Property
- Attic
- Darcey School Rated A-
- Deck
- 1 Fireplace
About This Home
Welcome to The Reserve at Stonebridge Crossing! This premier Cheshire community offers a prime location, diverse home styles, and a low-maintenance lifestyle. Move-in ready, this designer-curated Carriage Home boasts stylish finishes, well appointed accents, and energy-efficient features for year-round comfort! Enjoy community amenities like a covered pavilion with grills and firepits, a dedicated walking loop, and nearby trails, including the Farmington Canal Heritage Trail. Explore an array of restaurants, shopping, and convenient commuting routes. Built to Zero Energy Ready standards and certified by the Department of Energy, this home features a high-performance cold-weather heat pump, energy recovery ventilator (ERV) for real-time air quality control, rapid hot water delivery system, induction range, triple-pane windows, spray foam insulation, and advanced construction methods-all ensuring superior comfort, efficiency, and durability. Schedule your tour today, and take advantage of this hassle-free quick-move-in opportunity before it's gone! It's Time to Live Better! Better Process. Better Performance. Better Future.
Townhouse Details
Home Type
- Townhome
Year Built
- Built in 2024
Lot Details
- End Unit
- Sloped Lot
- Sprinkler System
HOA Fees
- $275 Monthly HOA Fees
Home Design
- Half Duplex
- Frame Construction
- Vinyl Siding
Interior Spaces
- 1 Fireplace
- Smart Thermostat
Kitchen
- Electric Cooktop
- Microwave
- Dishwasher
- Disposal
Bedrooms and Bathrooms
- 3 Bedrooms
Laundry
- Laundry Room
- Laundry on main level
Attic
- Unfinished Attic
- Attic or Crawl Hatchway Insulated
Finished Basement
- Basement Fills Entire Space Under The House
- Crawl Space
Parking
- 2 Car Garage
- Parking Deck
- Automatic Garage Door Opener
Eco-Friendly Details
- Home Energy Rating Service (HERS) Rated Property
- ENERGY STAR Certified Homes
- Home Performance with ENERGY STAR
Outdoor Features
- Deck
Schools
- Dodd Middle School
- Cheshire High School
Utilities
- Humidifier
- Zoned Heating
- Heat Pump System
- Programmable Thermostat
- Underground Utilities
- 60 Gallon+ Electric Water Heater
- Cable TV Available
Community Details
Overview
- Association fees include trash pickup, snow removal, property management, road maintenance, insurance
- 140 Units
- Property managed by Imagineers LLC
Recreation
- Park
Pet Policy
- Pets Allowed
Map
Home Values in the Area
Average Home Value in this Area
Tax History
| Year | Tax Paid | Tax Assessment Tax Assessment Total Assessment is a certain percentage of the fair market value that is determined by local assessors to be the total taxable value of land and additions on the property. | Land | Improvement |
|---|---|---|---|---|
| 2024 | $557 | $20,300 | $0 | $20,300 |
Property History
| Date | Event | Price | Change | Sq Ft Price |
|---|---|---|---|---|
| 03/28/2025 03/28/25 | Pending | -- | -- | -- |
| 03/08/2025 03/08/25 | Price Changed | $750,550 | +1.4% | $252 / Sq Ft |
| 02/05/2025 02/05/25 | Price Changed | $740,550 | -4.4% | $249 / Sq Ft |
| 10/22/2024 10/22/24 | Price Changed | $774,900 | -7.5% | $260 / Sq Ft |
| 07/01/2024 07/01/24 | For Sale | $837,575 | -- | $282 / Sq Ft |
Similar Home in Cheshire, CT
Source: SmartMLS
MLS Number: 24029463
APN: CHES M:3 B:54 L:68
- 25 Soderman Way
- 968 Coleman Rd
- 535 Wood Hill Rd
- 1161 Sperry Rd
- 376 Sir Walter Dr
- 41 Surrey Dr
- 60 Pace Dr
- 630 Cook Hill Rd
- 40 Southwick Ct Unit 201
- 50 Heritage Dr
- 41 Wallingford Rd
- 8 Melrose Dr
- 6 Melrose Dr Unit Lot 10
- 11 Melrose Dr Unit 5
- 9 Melrose Dr Unit 6
- 105 Bates Dr
- 3 Melrose Dr Unit Lot 9
- 32 Bennett Ave
- 55 Pine Brook Ct
- 104 Ridgeview Place


