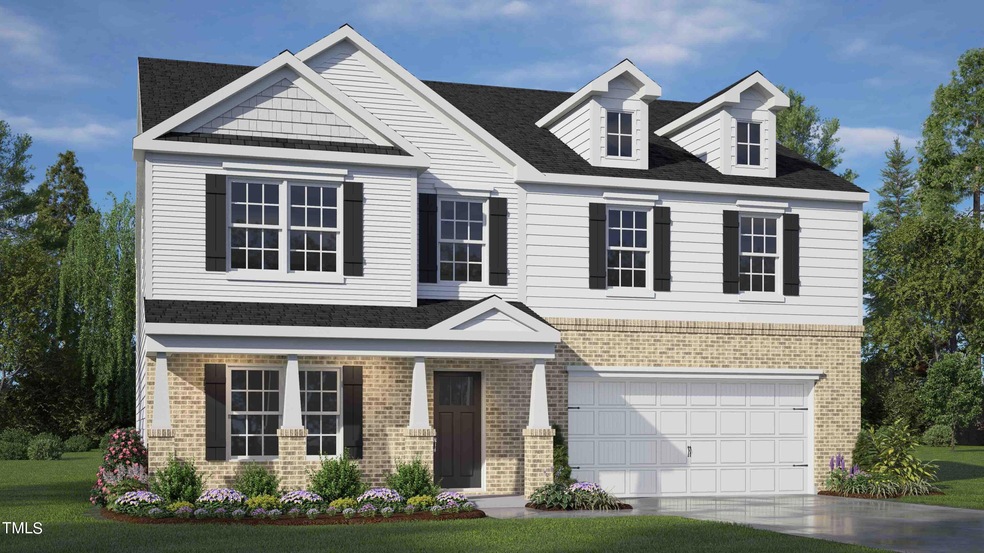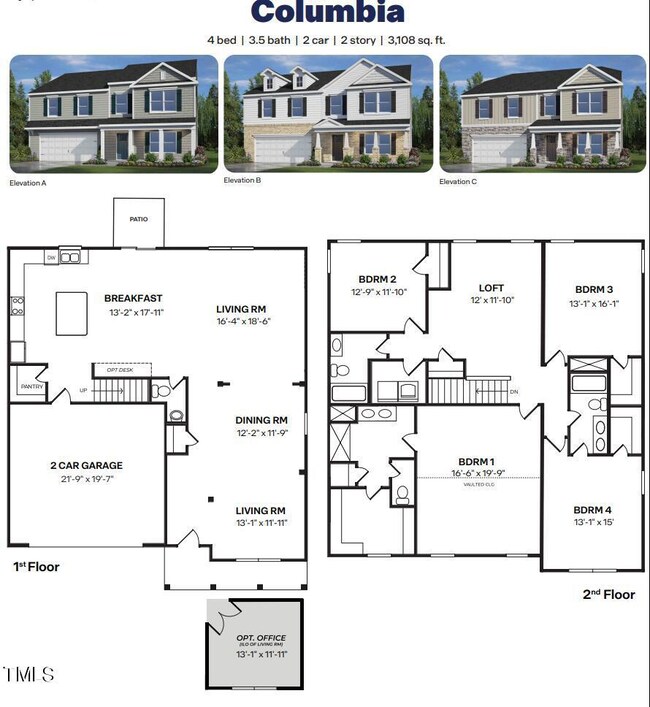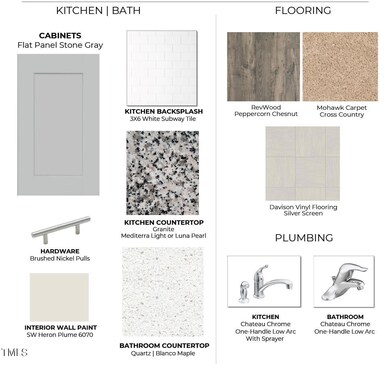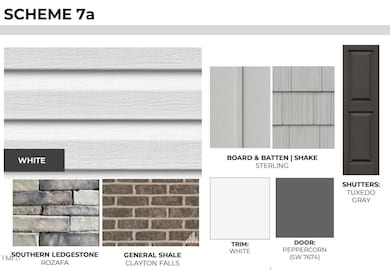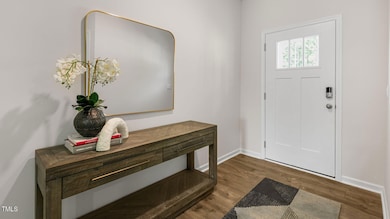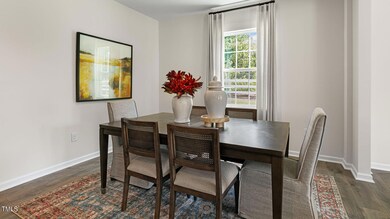
68 Spring Bloom Rd Angier, NC 27501
Highlights
- Community Cabanas
- Open Floorplan
- Traditional Architecture
- Under Construction
- Vaulted Ceiling
- Loft
About This Home
As of December 2024*POOL COMMUNITY* Honeycutt Oaks is a vibrant community nestled in the charming town of Angier, offering an ideal blend of serene living and modern convenience. With its attractive single-family homes and townhomes adorned with lush greenery, Honeycutt Oaks provides a picturesque backdrop for everyone. At the heart of the community is will be a future pool and cabana, where residents can gather to relax and socialize on summer days. Conveniently located off of Highway 401 with easy access to Fuquay-Varina and Holly Springs and Raleigh, Honeycutt Oaks ensures residents can enjoy the tranquility of rural living while still being within reach of urban amenities. Whether its shopping, dining, or outdoor recreation, everything you need is just a short drive away!
Welcome to the Columbia floorplan! You are greeted in the front of the home with a designated office space AND a formal dining area! Flowing directly into the expansive living and kitchen area, this space is perfect for entertaining. The kitchen is equipped with a gas stove, granite countertops, white cabinetry, and stainless steel appliances! Upstairs, you are welcomed with 4 bedrooms as well as a loft space; perfect for guests or the kiddos! 3 full spacious bathrooms upstairs, in addition to 1 half bath downstairs. Smart home package included! November completion.
Quality materials and workmanship throughout, with superior attention to detail, plus a 1-year builder's warranty, 2-year HVAC plumbing and electrical warranty, and 10-year structural warranty. Your new home also includes our smart home technology package! The Smart Home is equipped with the following technology: Video Doorbell, Amazon Echo Pop, Kwikset Smart Code door lock, Smart Switch, touchscreen control panel, and a Z-Wave programmable thermostat, all accessible through the Alarm.com App! Photos are representatives.
Home Details
Home Type
- Single Family
Year Built
- Built in 2024 | Under Construction
Lot Details
- 6,970 Sq Ft Lot
- Lot Dimensions are 55 x 130 x 55 x 130
- No Units Located Below
- No Unit Above or Below
- Southeast Facing Home
- Landscaped
- Level Lot
- Cleared Lot
- Back and Front Yard
HOA Fees
- $55 Monthly HOA Fees
Parking
- 2 Car Attached Garage
- Front Facing Garage
- Garage Door Opener
- Private Driveway
Home Design
- Traditional Architecture
- Brick Exterior Construction
- Permanent Foundation
- Slab Foundation
- Frame Construction
- Architectural Shingle Roof
- Vinyl Siding
Interior Spaces
- 3,108 Sq Ft Home
- 2-Story Property
- Open Floorplan
- Smooth Ceilings
- Vaulted Ceiling
- Double Pane Windows
- Shutters
- Window Screens
- Living Room
- Breakfast Room
- Dining Room
- Home Office
- Loft
- Storage
- Neighborhood Views
Kitchen
- Eat-In Kitchen
- Self-Cleaning Oven
- Gas Range
- Microwave
- Dishwasher
- Kitchen Island
- Granite Countertops
- Quartz Countertops
- Disposal
Flooring
- Carpet
- Laminate
- Vinyl
Bedrooms and Bathrooms
- 4 Bedrooms
- Walk-In Closet
- Double Vanity
- Bathtub with Shower
- Walk-in Shower
Laundry
- Laundry Room
- Laundry in Hall
- Laundry on upper level
- Washer and Electric Dryer Hookup
Attic
- Attic Floors
- Pull Down Stairs to Attic
- Unfinished Attic
Home Security
- Smart Lights or Controls
- Smart Home
- Smart Locks
- Smart Thermostat
- Fire and Smoke Detector
Outdoor Features
- In Ground Pool
- Patio
Schools
- Angier Elementary School
- Harnett Central Middle School
- Harnett Central High School
Horse Facilities and Amenities
- Grass Field
Utilities
- Cooling Available
- Heating System Uses Natural Gas
- Natural Gas Connected
- No Septic System
- Cable TV Available
Listing and Financial Details
- Home warranty included in the sale of the property
- Assessor Parcel Number 0673-37-2709.000
Community Details
Overview
- Charleston Management Association, Phone Number (919) 847-3003
- Built by D.R. Horton
- Honeycutt Oaks Subdivision, Columbia Floorplan
Recreation
- Community Cabanas
- Community Pool
Map
Home Values in the Area
Average Home Value in this Area
Property History
| Date | Event | Price | Change | Sq Ft Price |
|---|---|---|---|---|
| 12/31/2024 12/31/24 | Sold | $375,000 | -6.3% | $121 / Sq Ft |
| 11/30/2024 11/30/24 | Pending | -- | -- | -- |
| 11/26/2024 11/26/24 | Price Changed | $400,000 | -2.4% | $129 / Sq Ft |
| 11/01/2024 11/01/24 | Price Changed | $410,000 | -3.5% | $132 / Sq Ft |
| 10/23/2024 10/23/24 | Price Changed | $425,000 | -0.3% | $137 / Sq Ft |
| 10/21/2024 10/21/24 | Price Changed | $426,240 | -3.4% | $137 / Sq Ft |
| 09/13/2024 09/13/24 | For Sale | $441,240 | -- | $142 / Sq Ft |
Similar Homes in Angier, NC
Source: Doorify MLS
MLS Number: 10051840
- 65 Ethel Ln
- 110 Ethel Ln
- 107 Ethel Ln
- 124 Ethel Ln
- 129 Ethel Ln
- 139 Ethel Ln
- 150 Ethel Ln
- 149 Ethel Ln
- 164 Ethel Ln
- 176 Ethel Ln
- 186 Ethel Ln
- 13 Sweet Meadow Rd
- 23 Sweet Meadow Rd
- 8110 Nc 210 N
- 98 Ethel Ln
- 97 Ethel Ln
- 342 Honeycutt Oaks Dr
- 374 Honeycutt Oaks Dr
- 390 Honeycutt Oaks Dr
- 384 Honeycutt Oaks Dr
