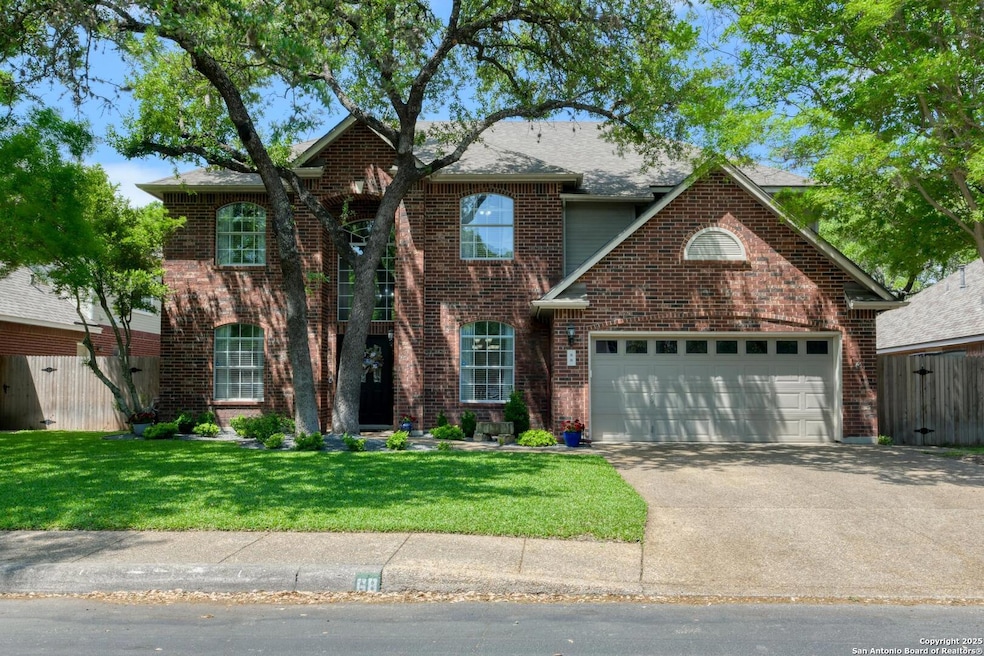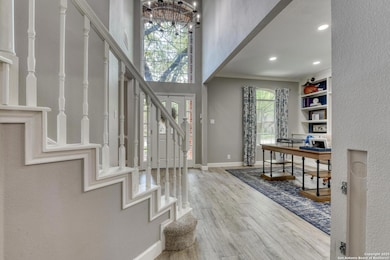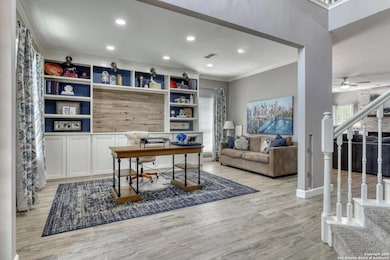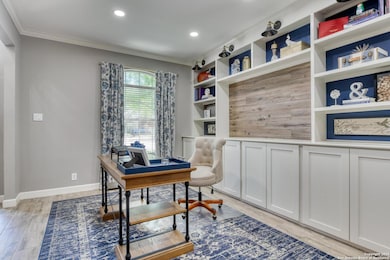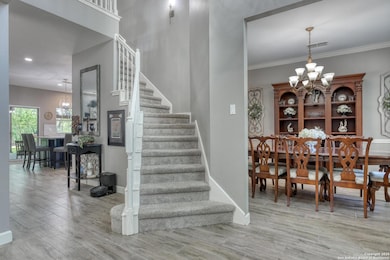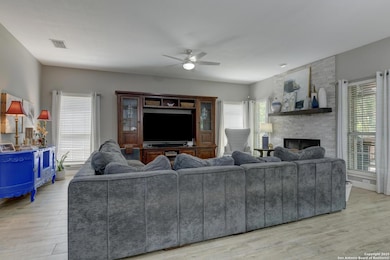
68 Spring Lake Dr San Antonio, TX 78248
Shavano NeighborhoodEstimated payment $4,909/month
Highlights
- Mature Trees
- Clubhouse
- Game Room
- Blattman Elementary School Rated A
- Solid Surface Countertops
- 2-minute walk to Salado Creek Greenway
About This Home
This recently updated five bedroom, four bath home is a dream! The owners made many thoughtful and quality improvements to the house. As you enter the house, the two story vaulted entryway has a separate dining room on one side and a versatile office/2nd living area on the other. The owners updated the office with built-in shelving, drawers and custom lighting. The floors in the downstairs living areas were replaced. The exceptional kitchen has been completely remodeled to include a fabuous six-burner gas range, a huge island, beautiful counters, and tile backsplash. An added patio sliding door leads to a spacious covered patio with two seating areas, a place to watch TV, and a fire pit area. A bedroom and updated bath are downstairs as well. Upstairs, are the primary bedroom and bath suite, three bedrooms, and two additional baths (one was updated as well). The third living area, currently used as a luxury dog and TV room, has its own staircase down to the kitchen. This home is fabulous, and turn key!
Listing Agent
Kate Park
Nix Realty Company
Home Details
Home Type
- Single Family
Est. Annual Taxes
- $13,796
Year Built
- Built in 1996
Lot Details
- 8,625 Sq Ft Lot
- Chain Link Fence
- Sprinkler System
- Mature Trees
HOA Fees
- $88 Monthly HOA Fees
Parking
- 2 Car Attached Garage
Home Design
- Brick Exterior Construction
- Slab Foundation
- Composition Roof
Interior Spaces
- 3,554 Sq Ft Home
- Property has 2 Levels
- Ceiling Fan
- Chandelier
- Double Pane Windows
- Window Treatments
- Living Room with Fireplace
- Game Room
Kitchen
- Walk-In Pantry
- Double Oven
- Gas Cooktop
- Stove
- Microwave
- Dishwasher
- Solid Surface Countertops
- Disposal
Flooring
- Carpet
- Ceramic Tile
Bedrooms and Bathrooms
- 5 Bedrooms
- Walk-In Closet
- 4 Full Bathrooms
Laundry
- Laundry Room
- Laundry on main level
- Washer Hookup
Outdoor Features
- Covered patio or porch
Schools
- Blattman Elementary School
- Hobby Will Middle School
- Clark High School
Utilities
- Central Heating and Cooling System
- Heating System Uses Natural Gas
- Sewer Holding Tank
- Cable TV Available
Listing and Financial Details
- Legal Lot and Block 64 / 1
- Assessor Parcel Number 189260010640
- Seller Concessions Not Offered
Community Details
Overview
- $250 HOA Transfer Fee
- Hollow At Inwood HOA
- Built by Centex
- Hollow At Inwood Subdivision
- Mandatory home owners association
Recreation
- Tennis Courts
- Sport Court
- Community Pool
- Park
Additional Features
- Clubhouse
- Controlled Access
Map
Home Values in the Area
Average Home Value in this Area
Tax History
| Year | Tax Paid | Tax Assessment Tax Assessment Total Assessment is a certain percentage of the fair market value that is determined by local assessors to be the total taxable value of land and additions on the property. | Land | Improvement |
|---|---|---|---|---|
| 2023 | $13,797 | $602,550 | $95,740 | $506,810 |
| 2022 | $12,380 | $500,120 | $87,030 | $413,090 |
| 2021 | $10,865 | $423,840 | $72,970 | $350,870 |
| 2020 | $10,497 | $402,360 | $67,280 | $335,080 |
| 2019 | $10,741 | $400,970 | $55,420 | $345,550 |
| 2018 | $10,251 | $382,410 | $55,420 | $326,990 |
| 2017 | $9,999 | $372,350 | $55,420 | $316,930 |
| 2016 | $9,462 | $352,370 | $55,420 | $296,950 |
| 2015 | $8,788 | $346,700 | $55,420 | $291,280 |
| 2014 | $8,788 | $333,380 | $0 | $0 |
Property History
| Date | Event | Price | Change | Sq Ft Price |
|---|---|---|---|---|
| 04/17/2025 04/17/25 | For Sale | $659,000 | +62.7% | $185 / Sq Ft |
| 08/01/2020 08/01/20 | Off Market | -- | -- | -- |
| 05/01/2020 05/01/20 | Sold | -- | -- | -- |
| 04/01/2020 04/01/20 | Pending | -- | -- | -- |
| 03/19/2020 03/19/20 | For Sale | $405,000 | -- | $117 / Sq Ft |
Deed History
| Date | Type | Sale Price | Title Company |
|---|---|---|---|
| Vendors Lien | -- | Old Republic Title | |
| Warranty Deed | -- | Chicago Title | |
| Warranty Deed | -- | -- |
Mortgage History
| Date | Status | Loan Amount | Loan Type |
|---|---|---|---|
| Open | $87,150 | Construction | |
| Open | $399,628 | FHA | |
| Previous Owner | $244,800 | Stand Alone First | |
| Previous Owner | $236,400 | New Conventional | |
| Previous Owner | $238,000 | Credit Line Revolving | |
| Previous Owner | $207,600 | Unknown | |
| Previous Owner | $206,000 | Unknown | |
| Previous Owner | $184,600 | No Value Available | |
| Previous Owner | $155,000 | No Value Available | |
| Closed | $19,000 | No Value Available |
Similar Homes in San Antonio, TX
Source: San Antonio Board of REALTORS®
MLS Number: 1858292
APN: 18926-001-0640
- 50 Spring Lake Dr
- 20 Wellesley Loop
- 202 Wellesley Loop
- 2326 Blackoak Bend
- 16414 Inwood Cove Dr
- 108 Whittingham Rd
- 39 Inwood Heights Dr N
- 25 Inwood Ridge Dr
- 2550 Somerall
- 17835 Salado Draw
- 2522 Ashton Village Dr
- 15 Inwood Elms
- 2510 Steepleway
- 2607 Plum Hollow
- 16718 Stones Throw
- 2223 Buroak Ridge
- 15119 Mossoak Cove
- 17115 Fawn Cloud Ln
- 3119 Spider Lily
- 108 Chimney Rock Ln
