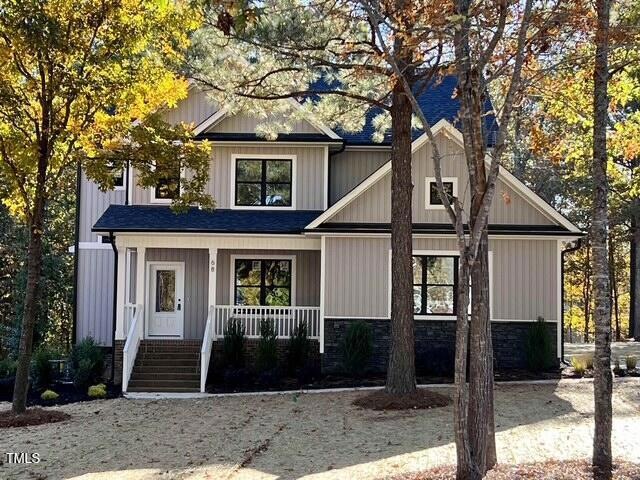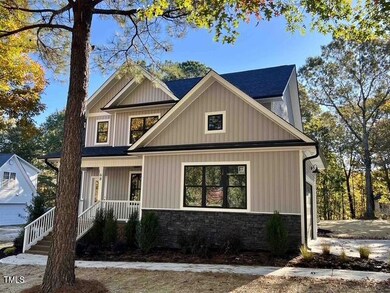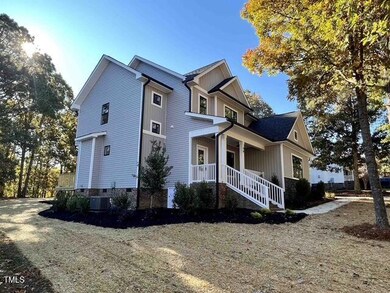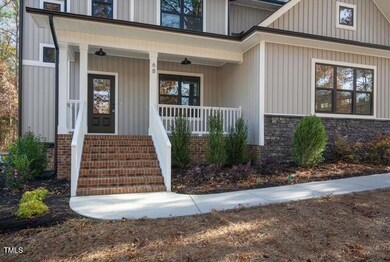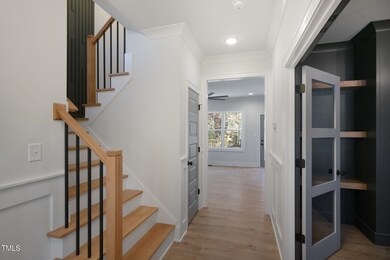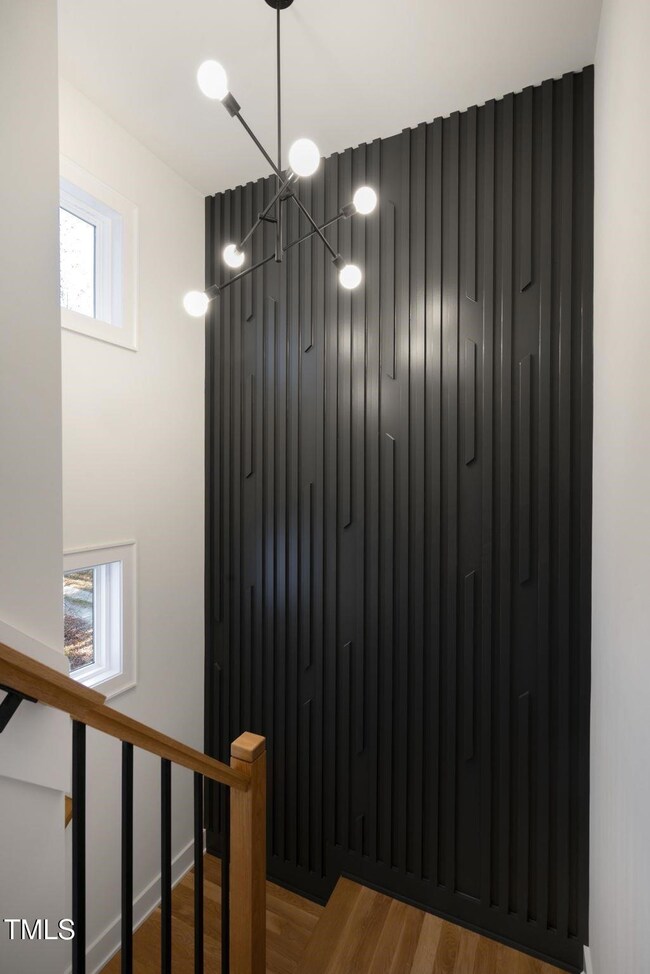
68 Spring Leaf Ln Wendell, NC 27591
Archer Lodge NeighborhoodHighlights
- Traditional Architecture
- Quartz Countertops
- 2 Car Attached Garage
- Archer Lodge Middle School Rated A-
- Home Office
- Soaking Tub
About This Home
As of March 2025This stunning new construction home, built in 2023, replaces the previous structure that was lost to a fire. The builder incorporated parts of the original foundation and septic system into the new build, crafting a gorgeous home with meticulous attention to detail and extensive trim work throughout.
This modern-traditional style home features a long, newly poured concrete driveway with ample parking and turnaround space, a side-entry two-car garage, and an additional carport. The front walkway leads to a charming covered front porch with durable Trex decking. Inside, the entry foyer welcomes you with a dedicated study or office space, complete with built-in shelves and an eye-catching accent wall that continues up the staircase.
The open-concept family room, complete with a fireplace, flows seamlessly into the beautiful kitchen, which showcases a large island with quartz countertops, a subway tile backsplash, a white farmhouse sink, white cabinetry, and a spacious walk-in pantry. Custom window blinds and smart home features add modern convenience and style.
A glass door in the breakfast area opens to the back deck, which overlooks the private, fully fenced backyard perfect for relaxation and entertaining. This home truly combines modern elegance with thoughtful design.
Upstairs, the owner's suite impresses with a spectacular accent wall, a luxurious private bathroom featuring a massive tiled shower, tile flooring, a standalone soaking tub, and two walk-in closets with built-in shelving and cabinetry. The second floor also includes three additional bedrooms and a full bathroom.
Home Details
Home Type
- Single Family
Est. Annual Taxes
- $2,508
Year Built
- Built in 2023
Lot Details
- 0.62 Acre Lot
- Back Yard Fenced
HOA Fees
- $4 Monthly HOA Fees
Parking
- 2 Car Attached Garage
- Detached Carport Space
- Front Facing Garage
- Side Facing Garage
- Private Driveway
- 2 Open Parking Spaces
Home Design
- Traditional Architecture
- Brick Foundation
- Shingle Roof
- Vinyl Siding
Interior Spaces
- 2,158 Sq Ft Home
- 2-Story Property
- Ceiling Fan
- Living Room
- Home Office
- Quartz Countertops
- Laundry Room
Flooring
- Carpet
- Tile
- Luxury Vinyl Tile
Bedrooms and Bathrooms
- 4 Bedrooms
- Soaking Tub
Outdoor Features
- Fire Pit
Schools
- Corinth Holder Elementary School
- Archer Lodge Middle School
- Corinth Holder High School
Utilities
- Forced Air Heating and Cooling System
- Septic Tank
- Septic System
Community Details
- Association fees include ground maintenance
- Woodshire HOA, Phone Number (919) 412-9207
- Woodshire Subdivision
Listing and Financial Details
- Assessor Parcel Number 179100-03-3622
Map
Home Values in the Area
Average Home Value in this Area
Property History
| Date | Event | Price | Change | Sq Ft Price |
|---|---|---|---|---|
| 03/21/2025 03/21/25 | Sold | $505,000 | +1.0% | $234 / Sq Ft |
| 02/15/2025 02/15/25 | Pending | -- | -- | -- |
| 02/03/2025 02/03/25 | Price Changed | $499,999 | -2.9% | $232 / Sq Ft |
| 01/23/2025 01/23/25 | For Sale | $515,000 | +12.2% | $239 / Sq Ft |
| 01/11/2024 01/11/24 | Sold | $459,000 | -0.2% | $213 / Sq Ft |
| 12/16/2023 12/16/23 | Off Market | $459,900 | -- | -- |
| 12/14/2023 12/14/23 | Off Market | $78,000 | -- | -- |
| 11/19/2023 11/19/23 | Pending | -- | -- | -- |
| 10/28/2023 10/28/23 | For Sale | $459,900 | +489.6% | $213 / Sq Ft |
| 09/21/2022 09/21/22 | Sold | $78,000 | -13.3% | $39 / Sq Ft |
| 08/20/2022 08/20/22 | Pending | -- | -- | -- |
| 08/05/2022 08/05/22 | For Sale | $90,000 | -- | $45 / Sq Ft |
Tax History
| Year | Tax Paid | Tax Assessment Tax Assessment Total Assessment is a certain percentage of the fair market value that is determined by local assessors to be the total taxable value of land and additions on the property. | Land | Improvement |
|---|---|---|---|---|
| 2024 | $2,508 | $253,380 | $44,000 | $209,380 |
| 2023 | $2,013 | $203,340 | $44,000 | $159,340 |
| 2022 | $2,033 | $203,340 | $44,000 | $159,340 |
| 2021 | $1,932 | $203,340 | $44,000 | $159,340 |
| 2020 | $1,993 | $203,340 | $44,000 | $159,340 |
| 2019 | $1,993 | $203,340 | $44,000 | $159,340 |
| 2018 | $1,724 | $172,400 | $28,000 | $144,400 |
| 2017 | $1,690 | $172,400 | $28,000 | $144,400 |
| 2016 | $1,690 | $172,400 | $28,000 | $144,400 |
| 2015 | $1,603 | $172,400 | $28,000 | $144,400 |
| 2014 | $1,603 | $172,400 | $28,000 | $144,400 |
Mortgage History
| Date | Status | Loan Amount | Loan Type |
|---|---|---|---|
| Open | $505,000 | VA | |
| Closed | $505,000 | VA | |
| Previous Owner | $450,686 | FHA | |
| Previous Owner | $283,864 | New Conventional | |
| Previous Owner | $3,500,000 | Construction | |
| Previous Owner | $177,731 | FHA | |
| Previous Owner | $173,483 | FHA | |
| Previous Owner | $34,380 | Stand Alone Second | |
| Previous Owner | $137,520 | Purchase Money Mortgage |
Deed History
| Date | Type | Sale Price | Title Company |
|---|---|---|---|
| Warranty Deed | $505,000 | None Listed On Document | |
| Warranty Deed | $505,000 | None Listed On Document | |
| Warranty Deed | $459,000 | None Listed On Document | |
| Warranty Deed | $78,000 | -- | |
| Special Warranty Deed | $50,000 | Whitaker & Hamer Pllc | |
| Deed | $201,500 | -- | |
| Warranty Deed | $172,000 | None Available | |
| Deed | -- | -- |
Similar Homes in Wendell, NC
Source: Doorify MLS
MLS Number: 10072359
APN: 16K03033L
- 547 Coharie Dr
- 105 Seminole Dr
- 676 Wall Rd
- 60 Heart Pine Dr
- 420 Carsons Creek Trail
- 1200 Lake Wendell Rd
- 63 Whistling Duck Way
- 263 Annali Way
- 381 Heart Pine Dr
- 430 Heart Pine Dr
- Lot 14 Merle Dr
- Lot 13 Merle Dr
- Lot 16 Merle Dr
- 15 Macy Cir
- 15 Macy Cir
- 15 Macy Cir
- 15 Macy Cir
- 15 Macy Cir
- 15 Macy Cir
- 15 Macy Cir
