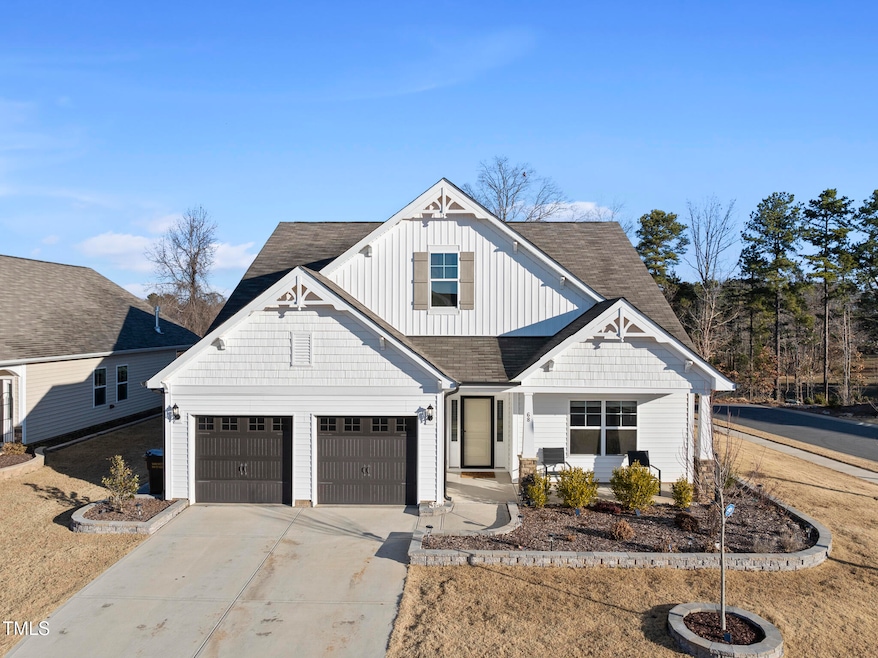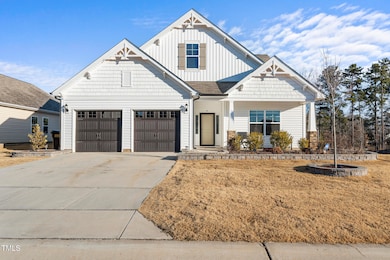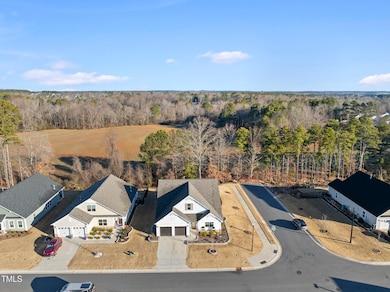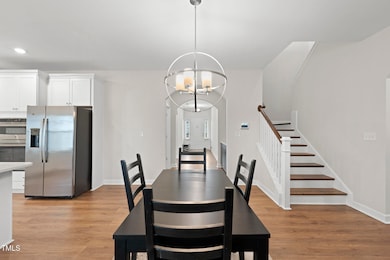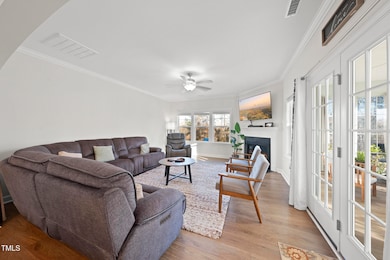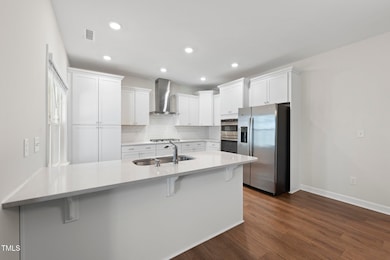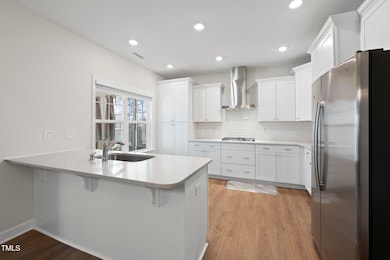
68 Sugarmaple Way Youngsville, NC 27596
Youngsville NeighborhoodHighlights
- Traditional Architecture
- Main Floor Primary Bedroom
- Bonus Room
- Wood Flooring
- Attic
- Sun or Florida Room
About This Home
As of April 2025Welcome to this rare zero elevation property with a 1st floor owner's suite, 1st floor in-law suite, along with the front and back yards that offers the perfect blend of elegance and functionality. This beautifully designed 4-bedroom, 3.5-bath home was constructed September 2022 and is situated on a desirable corner lot with trees and a farm field view! This house features an open floor plan, abundant natural light, and modern amenities throughout.
The large first-floor owner's suite provides a private retreat with a luxurious ensuite bath and a spacious walk-in closet. A second first-floor bedroom, complete with its own full bath and walk-in closet, is ideal for guests or multi-generational living. The heart of the home boasts a seamless flow between the living area, dining space, and gourmet kitchen—perfect for entertaining. Enjoy year-round comfort in the sunroom, overlooking the peaceful, tree-lined backyard or on the new 8'x30' concrete patio.
Upstairs, two additional bedrooms, a full bath, a cozy loft, and an walk-in attic offer plenty of space for family, a home office, hobby room, and/or a playroom.
Exit outside to a fully fenced backyard with a gently sloped yard perfect for outdoor gatherings and relaxation. Appreciate the attractive stone landscaping on three sides of the home, providing ample space to plant your chosen greenery. The two-car garage is equipped with an electric vehicle charging station, making this home as convenient as it is stylish.
The subdivision has countless sidewalks, and offers a clubhouse with a pool. With its thoughtful design, prime location, and modern features, this home is a true gem. Schedule your private tour today! Kitchen refrigerator, washer, and dryer convey.
Home Details
Home Type
- Single Family
Est. Annual Taxes
- $2,844
Year Built
- Built in 2022
Lot Details
- 0.26 Acre Lot
- Back Yard Fenced
HOA Fees
- $50 Monthly HOA Fees
Parking
- 2 Car Garage
- Electric Vehicle Home Charger
- Front Facing Garage
Home Design
- Traditional Architecture
- Slab Foundation
- Shingle Roof
- Vinyl Siding
Interior Spaces
- 2,826 Sq Ft Home
- 2-Story Property
- Ceiling Fan
- Living Room
- Dining Room
- Bonus Room
- Sun or Florida Room
- Attic
Kitchen
- Gas Oven
- Gas Cooktop
- Microwave
- Dishwasher
Flooring
- Wood
- Carpet
- Luxury Vinyl Tile
Bedrooms and Bathrooms
- 4 Bedrooms
- Primary Bedroom on Main
- In-Law or Guest Suite
- Primary bathroom on main floor
Accessible Home Design
- Accessible Full Bathroom
- Accessible Bedroom
- Accessible Common Area
- Accessible Kitchen
- Kitchen Appliances
- Accessible Washer and Dryer
- Accessible Entrance
Outdoor Features
- Covered patio or porch
Schools
- Long Mill Elementary School
- Cedar Creek Middle School
- Franklinton High School
Utilities
- Cooling Available
- Heating System Uses Natural Gas
- Tankless Water Heater
- Cable TV Available
Listing and Financial Details
- Assessor Parcel Number Lot 399
Community Details
Overview
- Association fees include road maintenance
- Winston Ridge Homeowners Association, Phone Number (919) 233-7660
- Winston Ridge Subdivision
Recreation
- Community Pool
Map
Home Values in the Area
Average Home Value in this Area
Property History
| Date | Event | Price | Change | Sq Ft Price |
|---|---|---|---|---|
| 04/22/2025 04/22/25 | Sold | $485,000 | -2.8% | $172 / Sq Ft |
| 03/13/2025 03/13/25 | Pending | -- | -- | -- |
| 03/10/2025 03/10/25 | Price Changed | $499,000 | -2.2% | $177 / Sq Ft |
| 03/05/2025 03/05/25 | Price Changed | $510,000 | -3.6% | $180 / Sq Ft |
| 02/26/2025 02/26/25 | Price Changed | $529,000 | -1.9% | $187 / Sq Ft |
| 02/13/2025 02/13/25 | Price Changed | $539,000 | -1.8% | $191 / Sq Ft |
| 01/31/2025 01/31/25 | For Sale | $549,000 | -- | $194 / Sq Ft |
Tax History
| Year | Tax Paid | Tax Assessment Tax Assessment Total Assessment is a certain percentage of the fair market value that is determined by local assessors to be the total taxable value of land and additions on the property. | Land | Improvement |
|---|---|---|---|---|
| 2024 | $2,844 | $460,930 | $92,000 | $368,930 |
| 2023 | $2,662 | $289,750 | $42,000 | $247,750 |
| 2022 | $46 | $42,000 | $42,000 | $0 |
Similar Homes in Youngsville, NC
Source: Doorify MLS
MLS Number: 10073784
APN: 047899
- 145 Plantation Dr
- 6237 Nc 96 Hwy W
- 115 Shooting Star Trail
- 135 Shallow Dr
- 45 Melody Dr
- 75 Melody Dr
- 130 Bold Dr
- 65 Hickory Run Ln
- 105 Old John Mitchell Rd
- 140 Ashberry Ln
- 40 Holden Ct
- 580 Long View Dr
- 10 Summit Point
- 10 Holden Ct
- 85 Clubhouse Dr
- 60 Silent Brook Trail
- 100 N Ridge View Way
- 95 Point View Way
- 85 Point View Way
- 45 Point View Way
