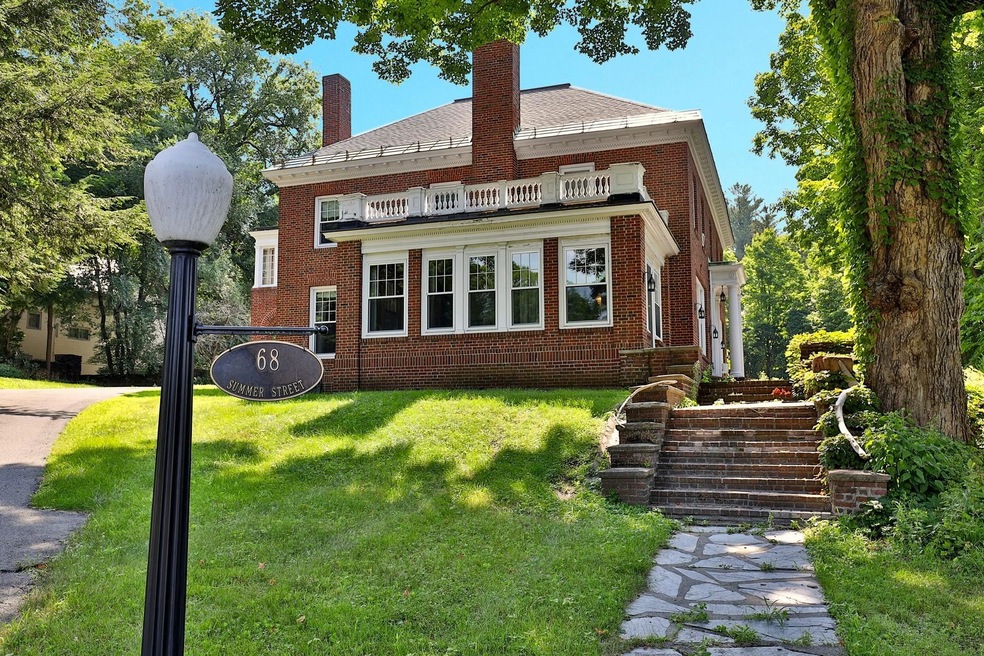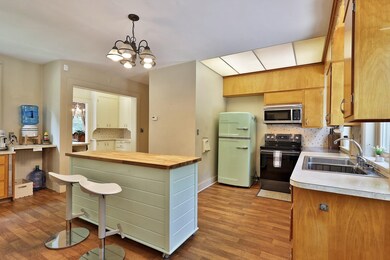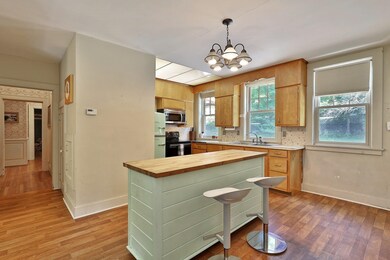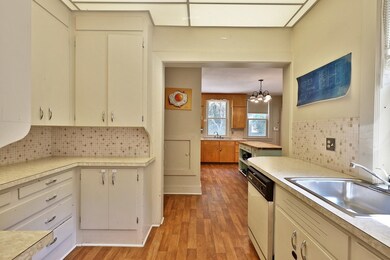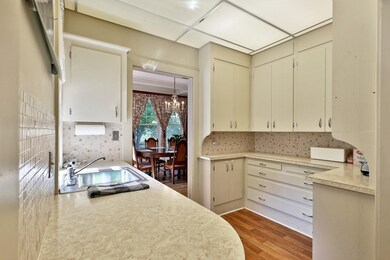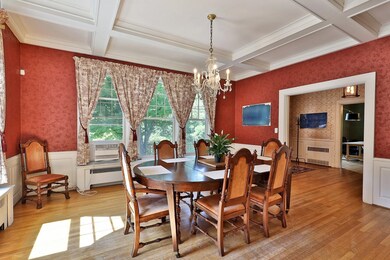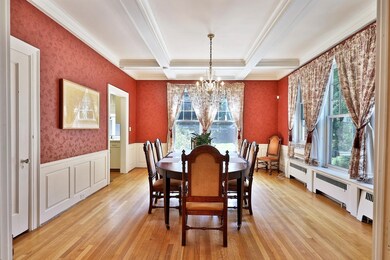
68 Summer St Springfield, VT 05156
Highlights
- Federal Architecture
- Attic
- Furnished
- Wood Flooring
- Corner Lot
- Walk-In Pantry
About This Home
As of December 2022Historic brick federal mansion in the heart of Springfield. This stately gem of a home boasts 5 bedrooms and 5 baths. Large kitchen with center island, walk in pantry, extra sink and an abundance of cabinets and counter space. Formal dining room with hardwood floors and large windows is off the kitchen. You'll pass through an elegant entryway into the living room featuring a wood burning fireplace. Off the living room is the library /den with wet bar which can serve as a home office or a cozy room to just read and relax. The wonderful first floor tiled sunroom is four seasons with oversized windows that overlooks the front of the property. Up the wide stairway on the second floor is 5 large bedrooms, 3 with private en-suite baths. The home has had many recent updates including wiring, plumbing, furnace, new oil tanks and many new windows. The grounds of the property are special. You'll enter by way of the paved driveway up to back of the house past the side entry porte-cochere to the 3 car garage. The lot boasts a beautiful stone courtyard, a lawn perfect for badminton or other lawn games. Hot tub gazebo, screened in gazebo lined by gorgeous serpentine brick walls. This home and property has a wealth of character and history and is conveniently located a short distance to the center of town and all its amenities . Near Rt 91 and only 20 minutes to Okemo. resort. Great opportunity to own a piece of history and make it your home.
Last Buyer's Agent
KW Coastal and Lakes & Mountains Realty/Hanover License #075999

Home Details
Home Type
- Single Family
Est. Annual Taxes
- $10,374
Year Built
- Built in 1917
Lot Details
- 0.75 Acre Lot
- Corner Lot
- Level Lot
Parking
- 3 Car Detached Garage
Home Design
- Federal Architecture
- Brick Exterior Construction
- Block Foundation
- Shingle Roof
Interior Spaces
- 2-Story Property
- Wet Bar
- Furnished
- Bar
- Ceiling Fan
- Wood Burning Fireplace
- Dining Area
- Unfinished Basement
- Interior Basement Entry
- Home Security System
- Attic
Kitchen
- Walk-In Pantry
- Electric Range
- Kitchen Island
Flooring
- Wood
- Tile
Bedrooms and Bathrooms
- 5 Bedrooms
- En-Suite Primary Bedroom
- Walk-In Closet
Laundry
- Laundry on main level
- Dryer
- Washer
Schools
- Springfield High School
Utilities
- Baseboard Heating
- Heating System Uses Oil
- 200+ Amp Service
- High Speed Internet
- Internet Available
- Cable TV Available
Map
Home Values in the Area
Average Home Value in this Area
Property History
| Date | Event | Price | Change | Sq Ft Price |
|---|---|---|---|---|
| 12/05/2022 12/05/22 | Sold | $550,000 | 0.0% | $83 / Sq Ft |
| 10/17/2022 10/17/22 | Pending | -- | -- | -- |
| 10/06/2022 10/06/22 | For Sale | $550,000 | +89.7% | $83 / Sq Ft |
| 06/15/2018 06/15/18 | Sold | $290,000 | -10.8% | $57 / Sq Ft |
| 05/13/2018 05/13/18 | Pending | -- | -- | -- |
| 05/03/2018 05/03/18 | For Sale | $325,000 | +12.1% | $64 / Sq Ft |
| 05/01/2018 05/01/18 | Off Market | $290,000 | -- | -- |
| 10/30/2017 10/30/17 | Price Changed | $325,000 | -7.1% | $64 / Sq Ft |
| 08/27/2017 08/27/17 | For Sale | $350,000 | +52.8% | $69 / Sq Ft |
| 11/22/2013 11/22/13 | Sold | $229,000 | -23.4% | $41 / Sq Ft |
| 09/23/2013 09/23/13 | Pending | -- | -- | -- |
| 08/08/2012 08/08/12 | For Sale | $299,000 | -- | $54 / Sq Ft |
Tax History
| Year | Tax Paid | Tax Assessment Tax Assessment Total Assessment is a certain percentage of the fair market value that is determined by local assessors to be the total taxable value of land and additions on the property. | Land | Improvement |
|---|---|---|---|---|
| 2023 | $5,817 | $407,500 | $34,300 | $373,200 |
| 2022 | $13,151 | $407,500 | $34,300 | $373,200 |
| 2021 | $10,374 | $277,700 | $26,400 | $251,300 |
| 2020 | $10,555 | $277,700 | $26,400 | $251,300 |
| 2019 | $10,216 | $277,300 | $26,400 | $250,900 |
| 2018 | $10,143 | $277,300 | $26,400 | $250,900 |
| 2016 | $6,791 | $223,500 | $41,000 | $182,500 |
Deed History
| Date | Type | Sale Price | Title Company |
|---|---|---|---|
| Deed | $550,000 | -- |
Similar Home in Springfield, VT
Source: PrimeMLS
MLS Number: 4932640
APN: 606-190-13006
